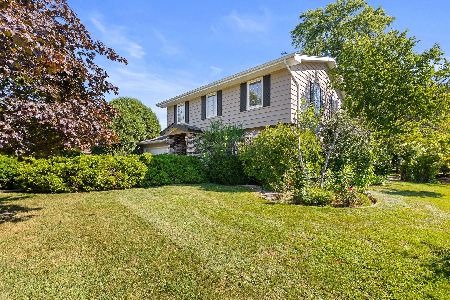3935 Sunset Lane, Northbrook, Illinois 60062
$1,825,000
|
Sold
|
|
| Status: | Closed |
| Sqft: | 5,880 |
| Cost/Sqft: | $287 |
| Beds: | 5 |
| Baths: | 7 |
| Year Built: | 1999 |
| Property Taxes: | $30,096 |
| Days On Market: | 698 |
| Lot Size: | 0,89 |
Description
This luxurious home boasts an impressive 2-story foyer with hardwood floors and a gracefully curved staircase, creating a grand entrance. To the left, a sophisticated living room/study area offers double-sided access to both the family room and foyer through elegant glass French doors. On the right, the formal dining room exudes elegance with a tray ceiling, crown molding, wainscoting, and captivating exterior views. The gourmet chef's kitchen, adjacent to the dining room, features a breakfast bar, island, 6-burner Thermador cooktop, custom hood range, two ovens, and all stainless steel appliances. Additional amenities include a butler pantry and a walk-in pantry. The eating area in the kitchen provides views of the family room, a double-sided fireplace, and access to a charming brick paver patio. The airy open family room is adorned with crown molding, a built-in dry bar, and a see-through fireplace. A main-level ensuite, offering ample closet space, grants access to a den area with an exterior patio. The home also features a 4-season room with cedar interior, ideal for enjoying morning coffee. The main level is complete with ample closet space, a convenient half bath, and a mudroom/laundry room with built-in cabinets. This space provides exterior access to a rear balcony and the garage. Moving to the second level, the master ensuite is a true retreat with tray ceilings, an extra-large walk-in closet, double vanity with seating space, skylight, stand-up shower, whirlpool, and a water closet. Three additional roomy bedrooms with ensuites, ample closet space, and a laundry shoot complete the second level, accessible via both the back and main staircases. The basement is an entertainer's dream, featuring a wet bar area with a dishwasher, full-size fridge, and ice maker. The recreation space includes a game room area, storage space, and a convenient half bath. A dedicated gym space with full-size mirrors and an office/bedroom with double closet space add to the impressive amenities of this luxury home.
Property Specifics
| Single Family | |
| — | |
| — | |
| 1999 | |
| — | |
| — | |
| No | |
| 0.89 |
| Cook | |
| Sunset View Estates | |
| 0 / Not Applicable | |
| — | |
| — | |
| — | |
| 11987319 | |
| 04064010300000 |
Nearby Schools
| NAME: | DISTRICT: | DISTANCE: | |
|---|---|---|---|
|
Grade School
Hickory Point Elementary School |
27 | — | |
|
Middle School
Wood Oaks Junior High School |
27 | Not in DB | |
|
High School
Glenbrook North High School |
225 | Not in DB | |
|
Alternate Elementary School
Shabonee School |
— | Not in DB | |
Property History
| DATE: | EVENT: | PRICE: | SOURCE: |
|---|---|---|---|
| 11 Jun, 2021 | Sold | $1,450,000 | MRED MLS |
| 20 Apr, 2021 | Under contract | $1,500,000 | MRED MLS |
| 6 Apr, 2021 | Listed for sale | $1,500,000 | MRED MLS |
| 17 Apr, 2024 | Sold | $1,825,000 | MRED MLS |
| 5 Mar, 2024 | Under contract | $1,690,000 | MRED MLS |
| 29 Feb, 2024 | Listed for sale | $1,690,000 | MRED MLS |





























































Room Specifics
Total Bedrooms: 7
Bedrooms Above Ground: 5
Bedrooms Below Ground: 2
Dimensions: —
Floor Type: —
Dimensions: —
Floor Type: —
Dimensions: —
Floor Type: —
Dimensions: —
Floor Type: —
Dimensions: —
Floor Type: —
Dimensions: —
Floor Type: —
Full Bathrooms: 7
Bathroom Amenities: Whirlpool,Separate Shower,Steam Shower,Double Sink,Double Shower
Bathroom in Basement: 1
Rooms: —
Basement Description: Finished
Other Specifics
| 3 | |
| — | |
| Brick | |
| — | |
| — | |
| 100X387 | |
| — | |
| — | |
| — | |
| — | |
| Not in DB | |
| — | |
| — | |
| — | |
| — |
Tax History
| Year | Property Taxes |
|---|---|
| 2021 | $22,896 |
| 2024 | $30,096 |
Contact Agent
Nearby Similar Homes
Nearby Sold Comparables
Contact Agent
Listing Provided By
RE/MAX Top Performers









