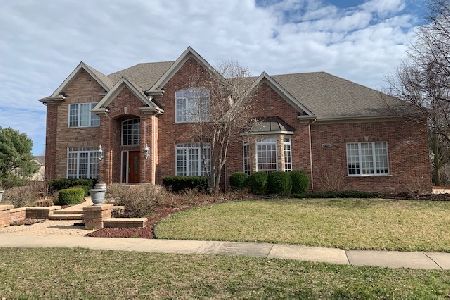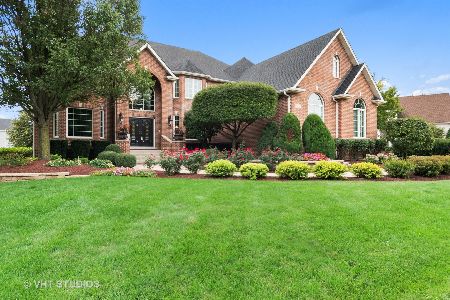4711 Perth Drive, Naperville, Illinois 60564
$1,075,000
|
Sold
|
|
| Status: | Closed |
| Sqft: | 5,300 |
| Cost/Sqft: | $226 |
| Beds: | 5 |
| Baths: | 6 |
| Year Built: | 2001 |
| Property Taxes: | $19,248 |
| Days On Market: | 1711 |
| Lot Size: | 0,55 |
Description
Renowned Naperville District #204 Schools! Award winning Neuqua Valley High School! This elegant custom home is a spectacular representation of the quality & luxury that Barczi builders are known for. Extensive custom woodwork, coffered ceiling, crown molding and wainscoting. Step into the grand 2 story foyer, with a dramatic split staircase and custom iron spindles. Endless options for work from home or home schooling needs throughout this home! You can't help but notice the soaring ceilings in family room featuring a gorgeous custom fireplace with new Quartzite surround and hearth, and hidden Hunter Douglas shades on remote control for your convenience. The kitchen is a chef's dream with endless counter and cabinet space, double Viking ovens and cooktop, sparkling new Quartzite counters, marble back splash, walk-in pantry & a breathtaking window-filled breakfast room! Working from home? You won't find a more stunning work space than this, with coffered ceiling, wainscoting and rich wood built ins. The luxurious master suite is a true retreat with a fireplace seating area and sunny bay window area for relaxing. Double doors take you to the en suite bath with whirlpool tub, huge walk in dual shower, separate water closet and spacious granite topped dual sink vanity. You'll adore the 18x12 walk-in closet with it's own island and custom lighting! 3 other bedrooms round out this level of the home with a full, large bedroom suite, and 2 spacious and bright bedrooms sharing a Jack & Jill bath. The 3rd floor full bedroom suite is an spectacular full suite with lounge area, walk in closet and private bath! You will never run out of entertaining options here, the truly spectacular lower level has a temp-controlled wine cellar, full kitchen, exercise room with sauna, huge media area, bedroom and full bathroom..all finished to perfection featuring tray ceilings, custom lighting, and a Sonos surround sound system. It's an amazing extension of this exquisite home! Yes, there's more! Step outside to your private, professionally landscaped lush backyard paradise! On cool evenings you'll enjoy toasting marshmallows at the built in gas firepit, or preparing dinner on the new built in grill. Ample entertaining room spread out on multiple levels, priceless mature trees and a lit gazebo to top it all off. This home must be seen to be appreciated, it has absolutely everything that the luxury home buyer is looking for, plus it is located just 1 block from the park, and is in the renowned District #204 Schools and Neuqua High School. Welcome home to the exclusive Tamarack West Subdivision.
Property Specifics
| Single Family | |
| — | |
| — | |
| 2001 | |
| Full | |
| — | |
| No | |
| 0.55 |
| Will | |
| Tamarack West | |
| 225 / Quarterly | |
| Other | |
| Public | |
| Public Sewer | |
| 11133197 | |
| 0701163080080000 |
Nearby Schools
| NAME: | DISTRICT: | DISTANCE: | |
|---|---|---|---|
|
Grade School
Peterson Elementary School |
204 | — | |
|
Middle School
Scullen Middle School |
204 | Not in DB | |
|
High School
Neuqua Valley High School |
204 | Not in DB | |
Property History
| DATE: | EVENT: | PRICE: | SOURCE: |
|---|---|---|---|
| 14 Aug, 2008 | Sold | $900,000 | MRED MLS |
| 17 Jul, 2008 | Under contract | $939,900 | MRED MLS |
| — | Last price change | $949,900 | MRED MLS |
| 6 Nov, 2007 | Listed for sale | $1,000,000 | MRED MLS |
| 7 Oct, 2021 | Sold | $1,075,000 | MRED MLS |
| 19 Aug, 2021 | Under contract | $1,200,000 | MRED MLS |
| 23 Jun, 2021 | Listed for sale | $1,200,000 | MRED MLS |
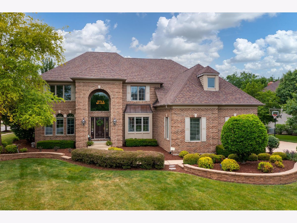
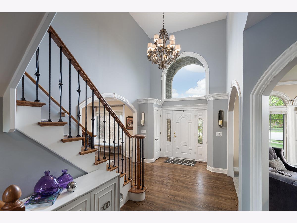
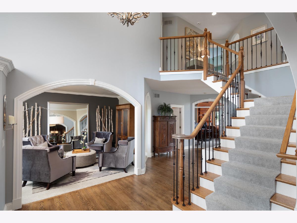
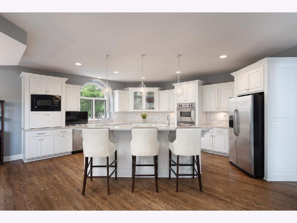
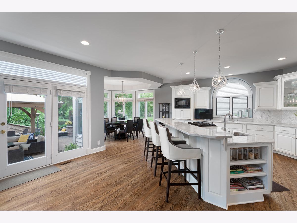
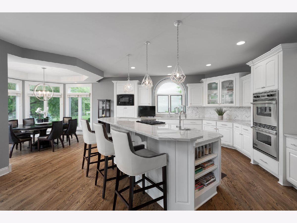
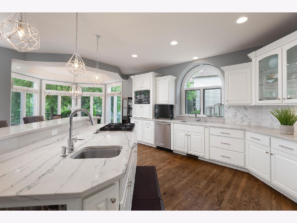
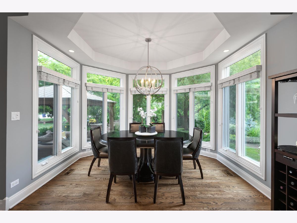
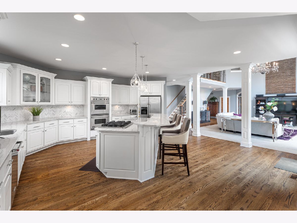
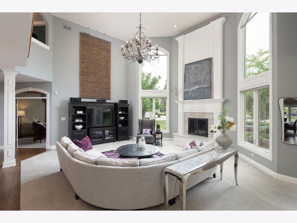
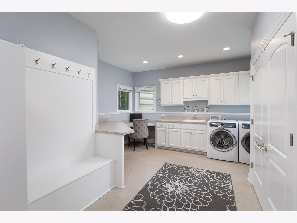
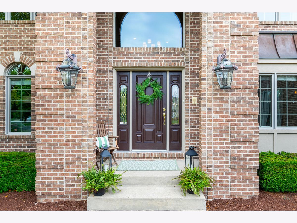
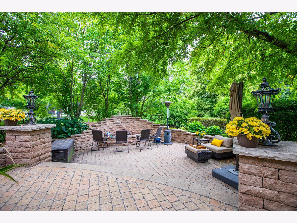
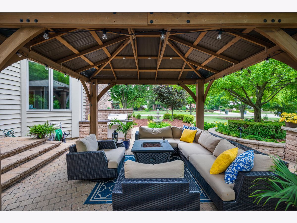
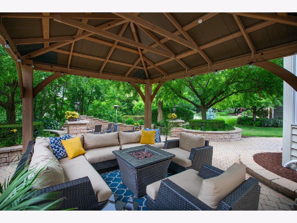
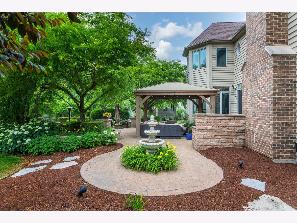
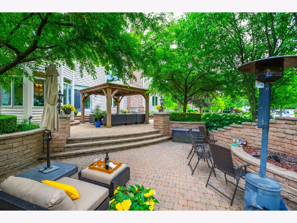
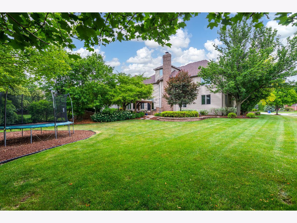
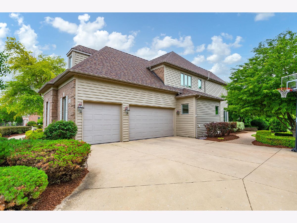
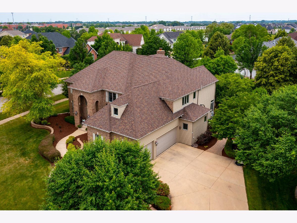
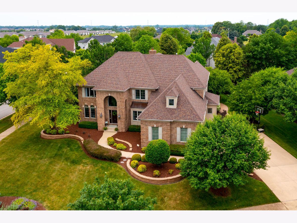
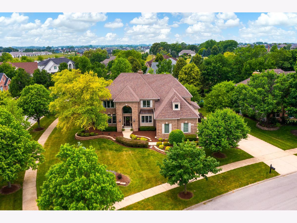
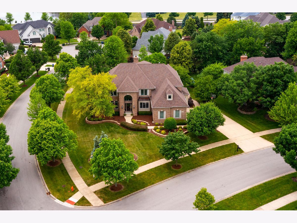
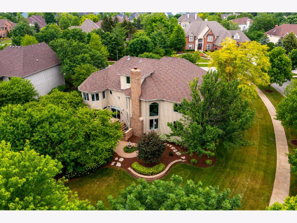
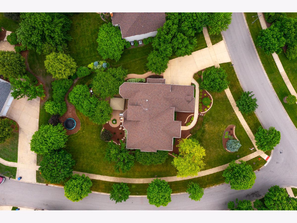
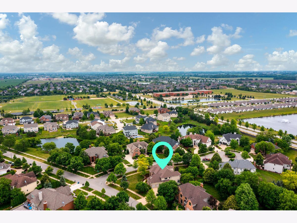
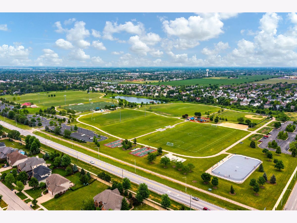
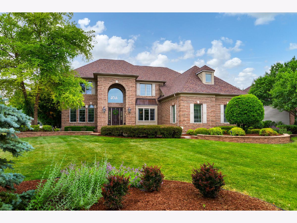
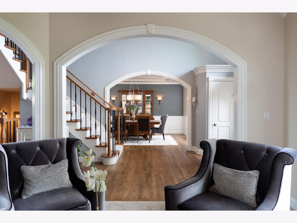
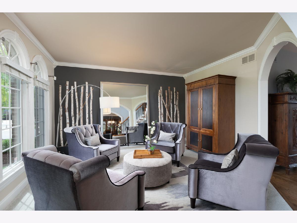
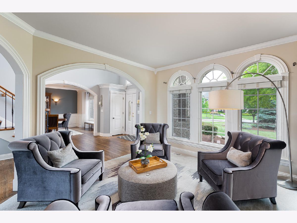
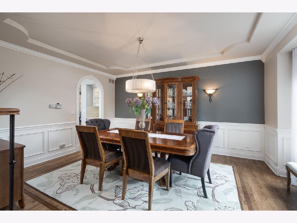
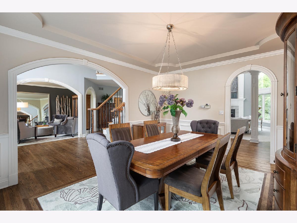
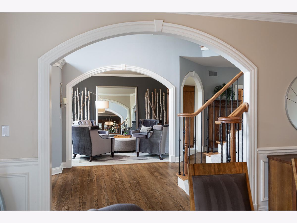
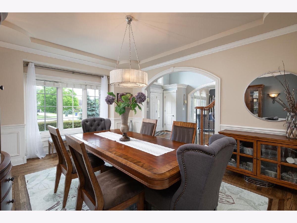
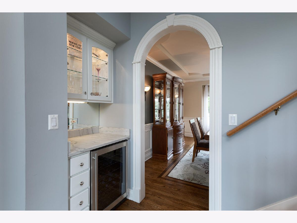
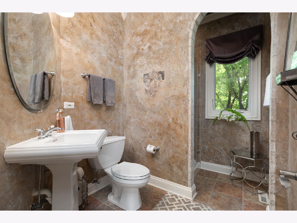
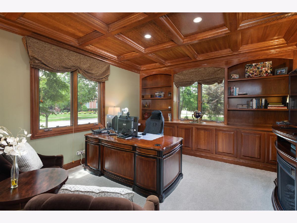
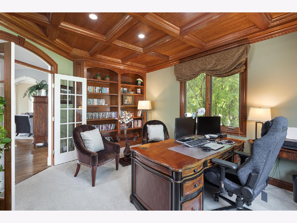
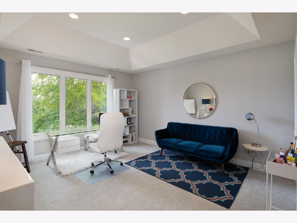
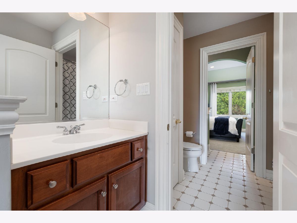
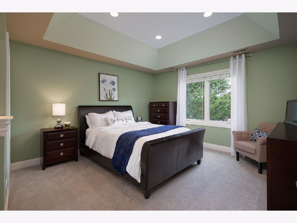
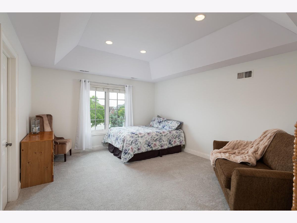
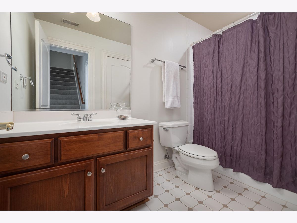
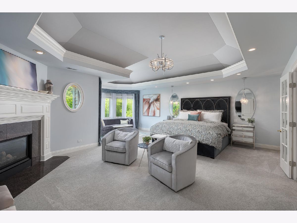
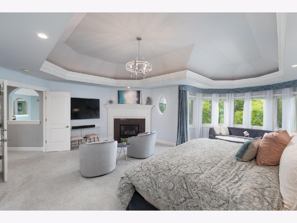
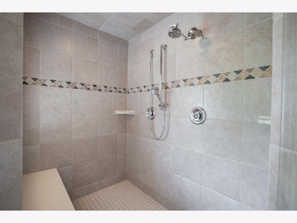
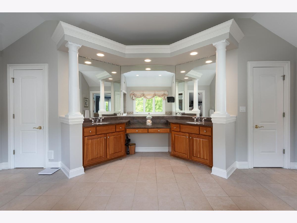
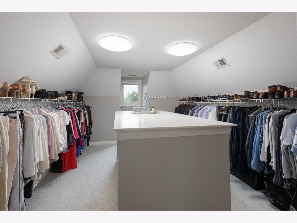
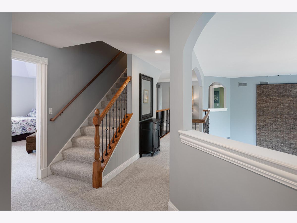
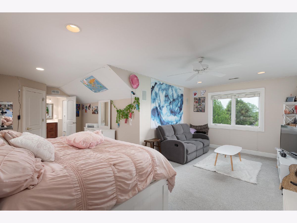
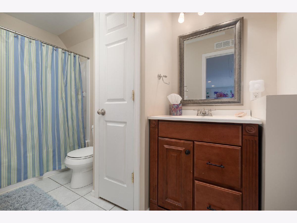
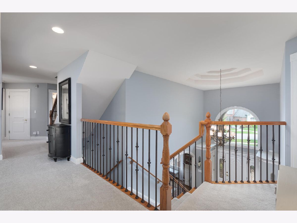
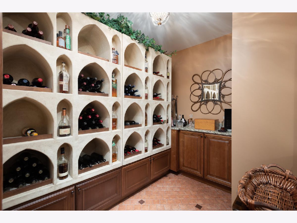
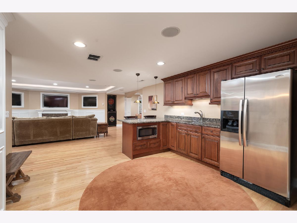
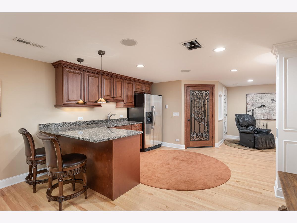
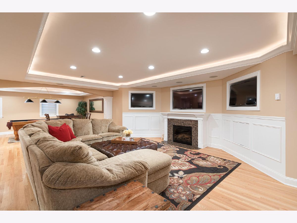
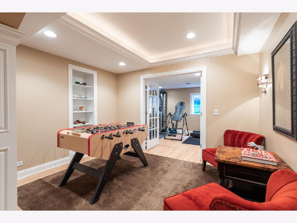
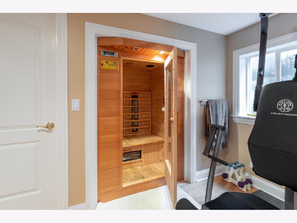
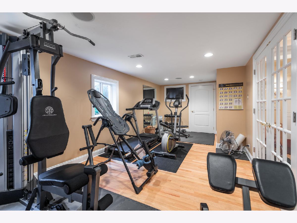
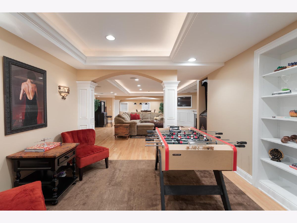
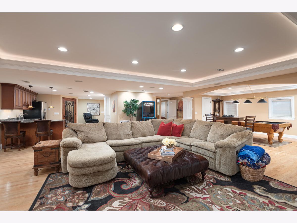
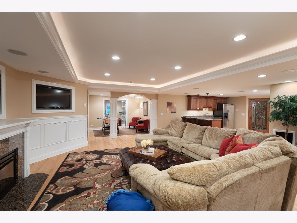
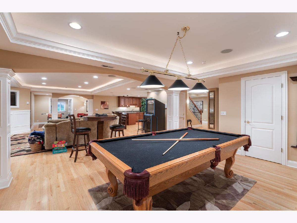
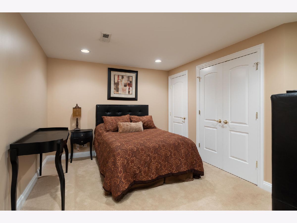
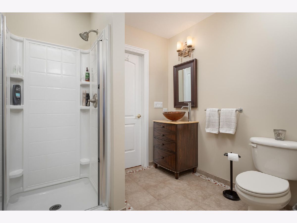
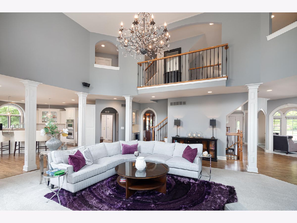
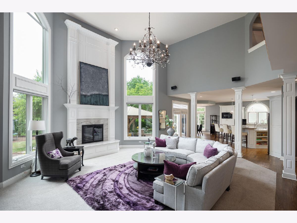
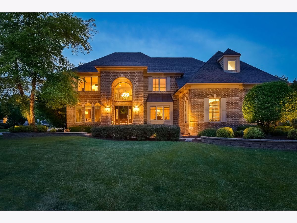
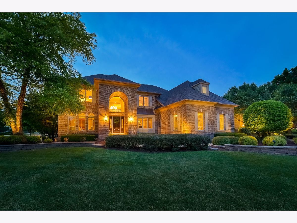
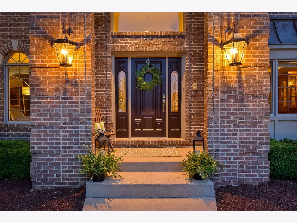
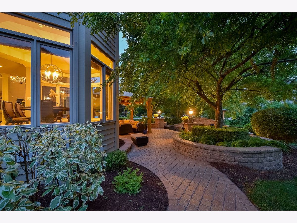
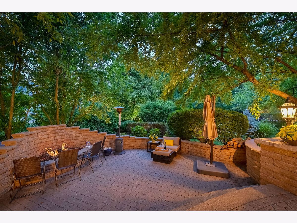
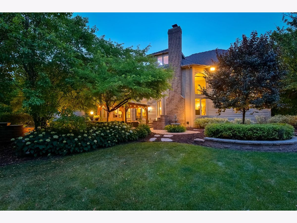
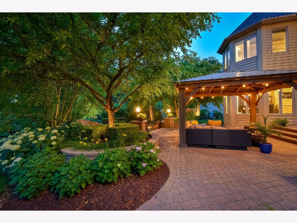
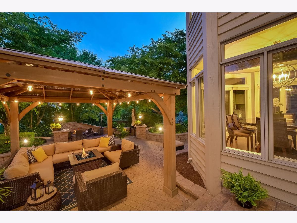
Room Specifics
Total Bedrooms: 6
Bedrooms Above Ground: 5
Bedrooms Below Ground: 1
Dimensions: —
Floor Type: Carpet
Dimensions: —
Floor Type: Carpet
Dimensions: —
Floor Type: Carpet
Dimensions: —
Floor Type: —
Dimensions: —
Floor Type: —
Full Bathrooms: 6
Bathroom Amenities: Whirlpool,Separate Shower,Double Sink
Bathroom in Basement: 1
Rooms: Bedroom 5,Bedroom 6,Foyer,Den,Walk In Closet,Exercise Room,Kitchen,Recreation Room
Basement Description: Finished
Other Specifics
| 3 | |
| — | |
| Concrete | |
| — | |
| Landscaped | |
| 128 X 157 X 87 X 221 | |
| — | |
| Full | |
| Vaulted/Cathedral Ceilings, Hardwood Floors, First Floor Laundry, First Floor Full Bath, Walk-In Closet(s), Bookcases, Coffered Ceiling(s), Open Floorplan, Special Millwork | |
| Double Oven, Microwave, Dishwasher, Refrigerator, Washer, Dryer, Disposal, Indoor Grill, Cooktop | |
| Not in DB | |
| — | |
| — | |
| — | |
| — |
Tax History
| Year | Property Taxes |
|---|---|
| 2008 | $15,908 |
| 2021 | $19,248 |
Contact Agent
Nearby Similar Homes
Nearby Sold Comparables
Contact Agent
Listing Provided By
Keller Williams Infinity








