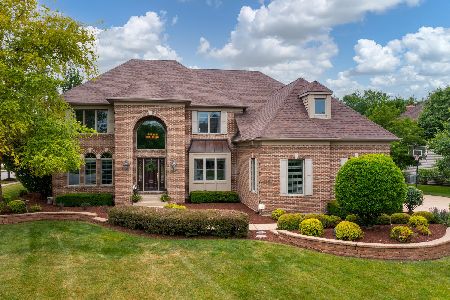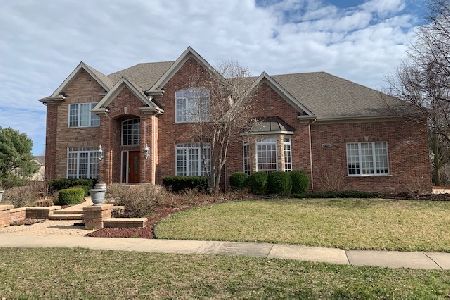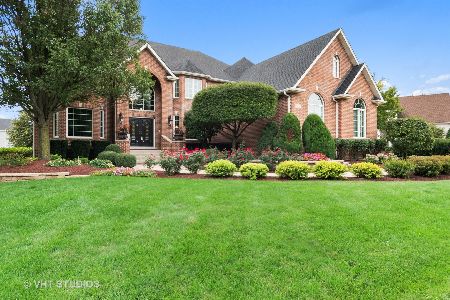4711 Perth Drive, Naperville, Illinois 60564
$900,000
|
Sold
|
|
| Status: | Closed |
| Sqft: | 5,138 |
| Cost/Sqft: | $183 |
| Beds: | 4 |
| Baths: | 5 |
| Year Built: | 2001 |
| Property Taxes: | $15,908 |
| Days On Market: | 6689 |
| Lot Size: | 0,55 |
Description
Wonderfully Crafted Barczi Built Home! Gorgeous Cooks Delight Kitchen with Natural Cherry Cabinets & 2 Prep Sinks. Great 2-Story Family Room with Floor to Ceiling Fireplace. Inviting Office with Cherry Wood Ceiling and Built-ins. Bonus Room on 3rd Floor! Impressive Home sits on a .55 Acre Lot. Amazing Landscape! Brick Patio w/Firepit. Arched Doorways, New Carpeting(1st Floor) and Freshly Painted. Dist 204!
Property Specifics
| Single Family | |
| — | |
| — | |
| 2001 | |
| — | |
| — | |
| No | |
| 0.55 |
| Will | |
| Tamarack West | |
| 150 / Quarterly | |
| — | |
| — | |
| — | |
| 06724530 | |
| 0701163080080000 |
Nearby Schools
| NAME: | DISTRICT: | DISTANCE: | |
|---|---|---|---|
|
Grade School
Peterson Elementary School |
204 | — | |
|
Middle School
Scullen Middle School |
204 | Not in DB | |
|
High School
Neuqua Valley High School |
204 | Not in DB | |
Property History
| DATE: | EVENT: | PRICE: | SOURCE: |
|---|---|---|---|
| 14 Aug, 2008 | Sold | $900,000 | MRED MLS |
| 17 Jul, 2008 | Under contract | $939,900 | MRED MLS |
| — | Last price change | $949,900 | MRED MLS |
| 6 Nov, 2007 | Listed for sale | $1,000,000 | MRED MLS |
| 7 Oct, 2021 | Sold | $1,075,000 | MRED MLS |
| 19 Aug, 2021 | Under contract | $1,200,000 | MRED MLS |
| 23 Jun, 2021 | Listed for sale | $1,200,000 | MRED MLS |
Room Specifics
Total Bedrooms: 4
Bedrooms Above Ground: 4
Bedrooms Below Ground: 0
Dimensions: —
Floor Type: —
Dimensions: —
Floor Type: —
Dimensions: —
Floor Type: —
Full Bathrooms: 5
Bathroom Amenities: Whirlpool,Separate Shower,Double Sink
Bathroom in Basement: 1
Rooms: —
Basement Description: —
Other Specifics
| 3 | |
| — | |
| — | |
| — | |
| — | |
| 128X163X87X158 | |
| Finished,Interior Stair | |
| — | |
| — | |
| — | |
| Not in DB | |
| — | |
| — | |
| — | |
| — |
Tax History
| Year | Property Taxes |
|---|---|
| 2008 | $15,908 |
| 2021 | $19,248 |
Contact Agent
Nearby Similar Homes
Nearby Sold Comparables
Contact Agent
Listing Provided By
RE/MAX Action












