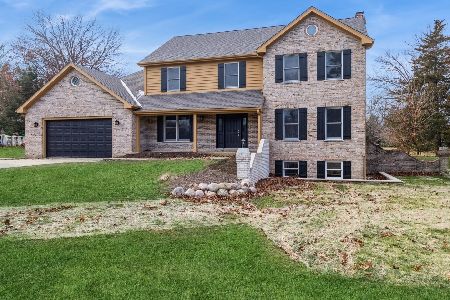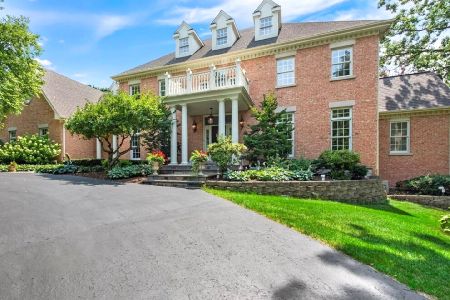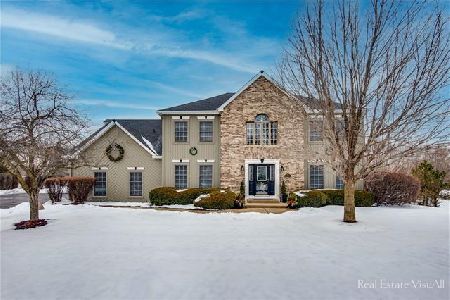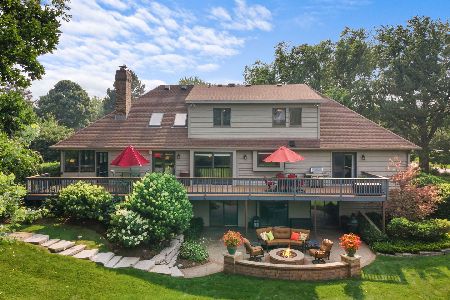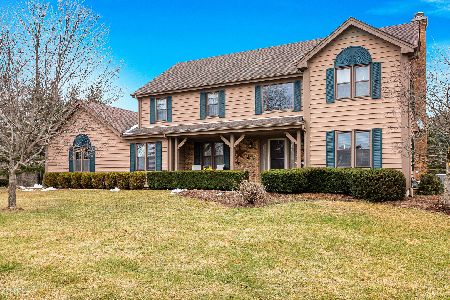3904 Church Hill Lane, Crystal Lake, Illinois 60014
$445,000
|
Sold
|
|
| Status: | Closed |
| Sqft: | 4,932 |
| Cost/Sqft: | $95 |
| Beds: | 5 |
| Baths: | 4 |
| Year Built: | 2001 |
| Property Taxes: | $13,119 |
| Days On Market: | 2588 |
| Lot Size: | 1,00 |
Description
This custom home is the personal residence of one of the areas premier home designers! One of a kind & attention to detail throughout this home with desirable 1st floor master suite that leads out to your deck! Dream kitchen features not 1 but 2 islands, granite counters, & veggie sink! Family room which is open to kitchen is enhanced by beautiful stone fireplace & wall of windows! The 3 upstairs BR's are huge with walk-in closets! Beautifully finished walkout basement is ideal for entertaining! Wet bar, game & pool table area, expansive great room, 5th BR for those overnight guests, full bath, exercise area & wine cellar! You will appreciate the custom woodwork detail! Plenty of storage in lower level & bonus space over the 3 CAR front/side load garage! Enjoy Summer days on your stamped concrete patio. This beauty rests on a manicured acre which is minutes to downtown Crystal Lake and Metra. Home Warranty
Property Specifics
| Single Family | |
| — | |
| — | |
| 2001 | |
| — | |
| CUSTOM | |
| No | |
| 1 |
| — | |
| Steeple Run Estates | |
| 85 / Annual | |
| — | |
| — | |
| — | |
| 10250661 | |
| 1902101006 |
Nearby Schools
| NAME: | DISTRICT: | DISTANCE: | |
|---|---|---|---|
|
High School
Prairie Ridge High School |
155 | Not in DB | |
Property History
| DATE: | EVENT: | PRICE: | SOURCE: |
|---|---|---|---|
| 4 Apr, 2019 | Sold | $445,000 | MRED MLS |
| 30 Jan, 2019 | Under contract | $469,900 | MRED MLS |
| 16 Jan, 2019 | Listed for sale | $469,900 | MRED MLS |
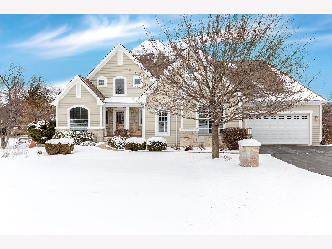
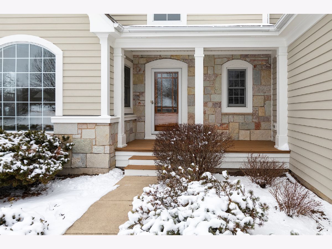
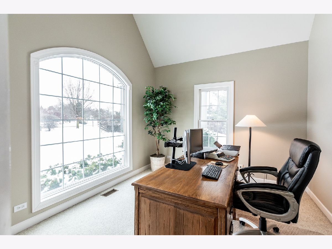
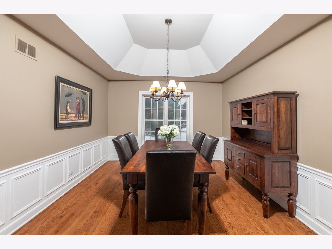
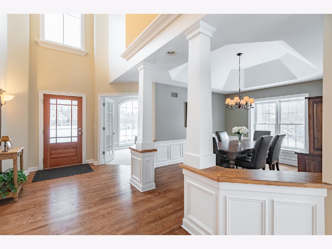
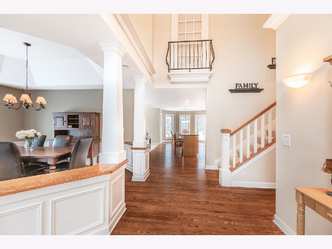
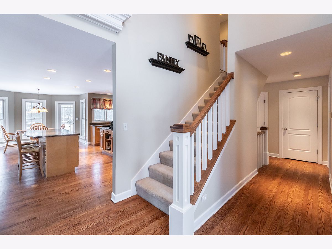
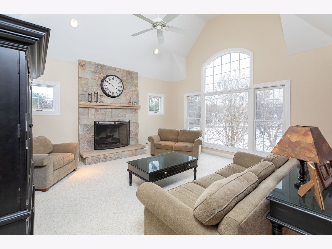
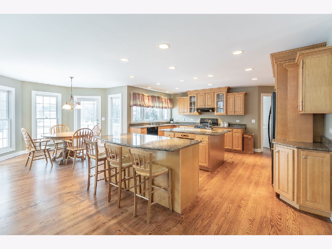
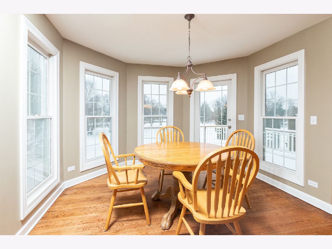
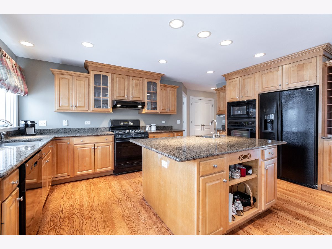
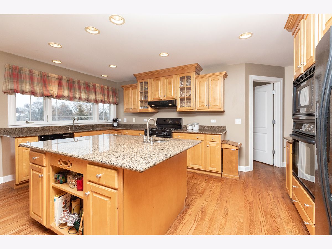
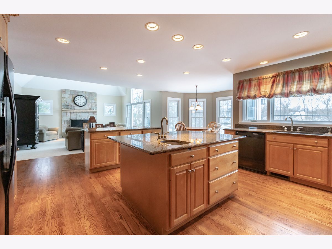
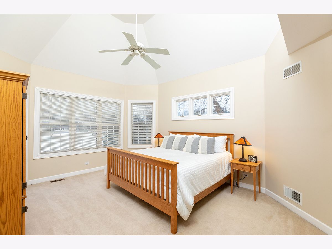
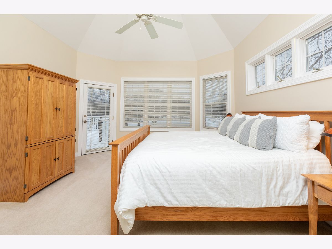
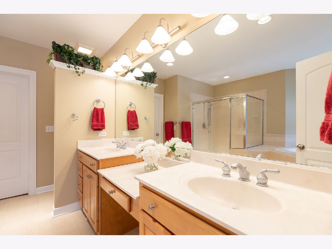
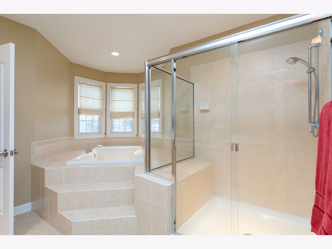
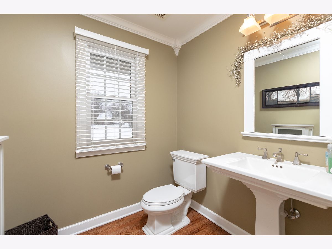
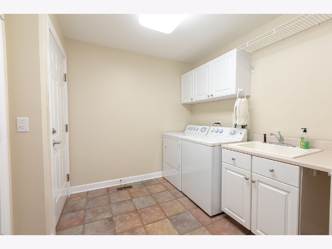
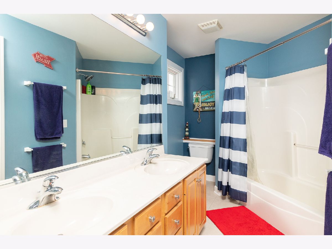
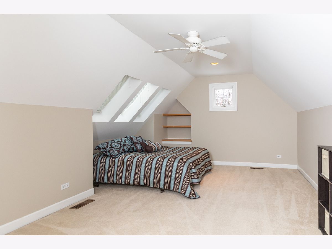
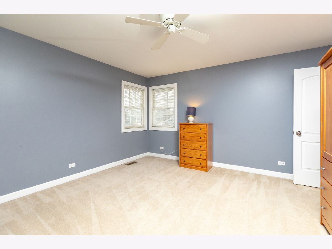
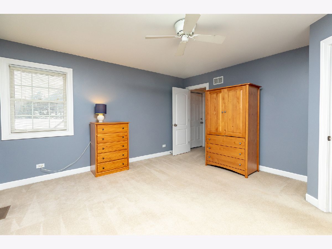
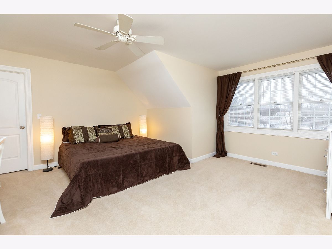
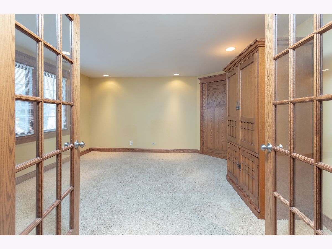
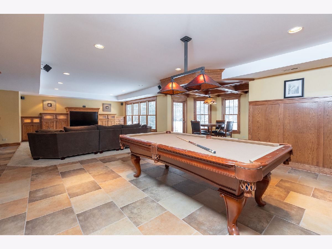
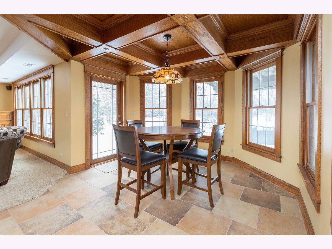
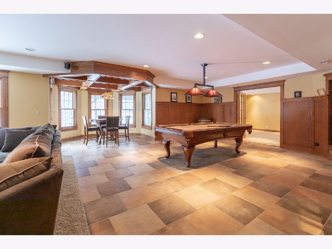
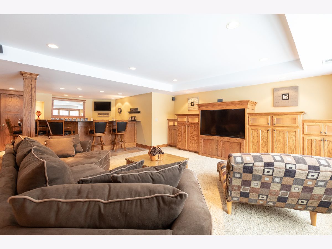
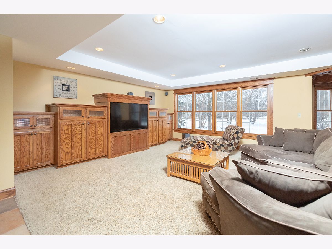
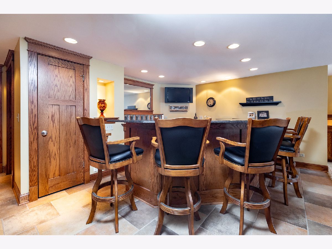
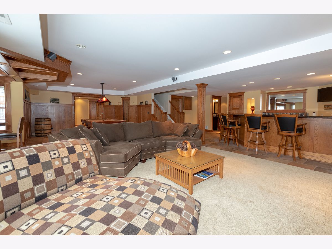
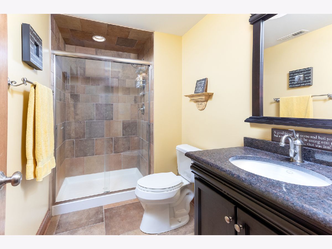
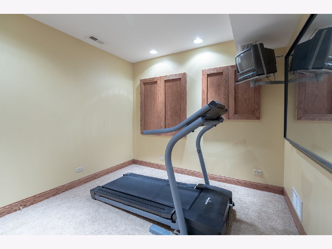
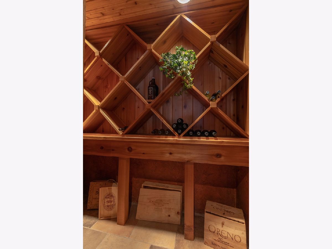
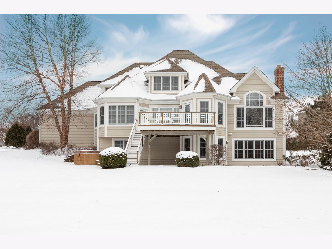
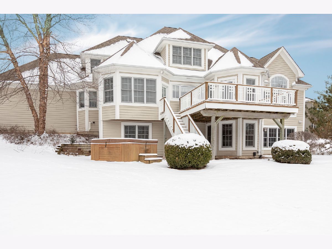
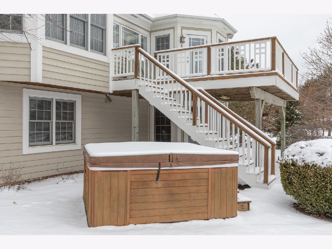
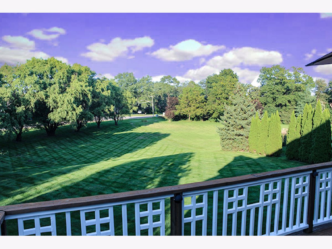
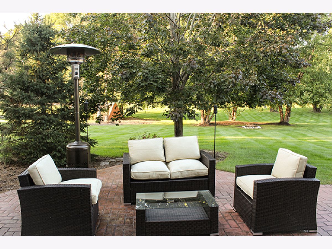
Room Specifics
Total Bedrooms: 5
Bedrooms Above Ground: 5
Bedrooms Below Ground: 0
Dimensions: —
Floor Type: —
Dimensions: —
Floor Type: —
Dimensions: —
Floor Type: —
Dimensions: —
Floor Type: —
Full Bathrooms: 4
Bathroom Amenities: Whirlpool,Separate Shower,Double Sink
Bathroom in Basement: 1
Rooms: —
Basement Description: —
Other Specifics
| 3 | |
| — | |
| — | |
| — | |
| — | |
| 102X370X200X268 | |
| — | |
| — | |
| — | |
| — | |
| Not in DB | |
| — | |
| — | |
| — | |
| — |
Tax History
| Year | Property Taxes |
|---|---|
| 2019 | $13,119 |
Contact Agent
Nearby Similar Homes
Nearby Sold Comparables
Contact Agent
Listing Provided By
RE/MAX Unlimited Northwest

