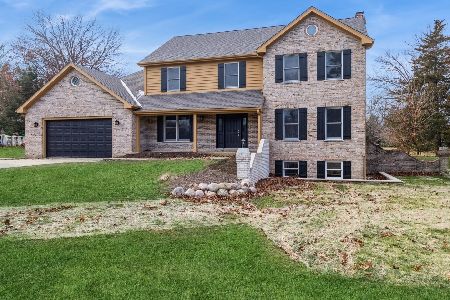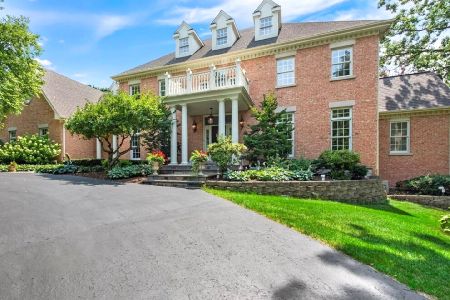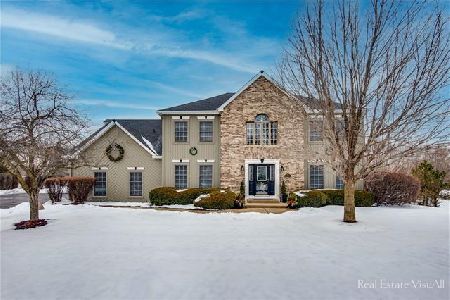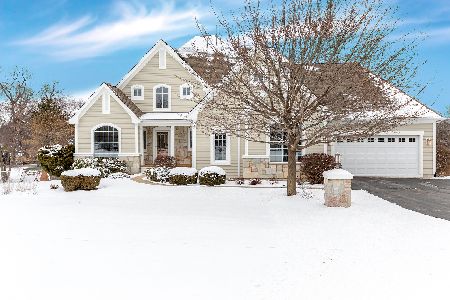3916 Church Hill Lane, Crystal Lake, Illinois 60014
$380,000
|
Sold
|
|
| Status: | Closed |
| Sqft: | 3,266 |
| Cost/Sqft: | $118 |
| Beds: | 4 |
| Baths: | 4 |
| Year Built: | 1990 |
| Property Taxes: | $10,193 |
| Days On Market: | 3943 |
| Lot Size: | 1,01 |
Description
BEST VALUE IN STEEPLE RUN ESTATES! IMMACULATE CUSTOM HOME ON 1 ACRE LOT FEATURES VAULTED CEILINGS, HDWD FLRS THROUGHOUT. LOTS OF UPDATES INC: NEWER ROOF, FRESH PAINT, NEW DECK, NEW PELLA WINDOWS, REVERSE OSMOSIS, INVISIBLE FENCE. ENJOY GOURMET KITCH W/GRANITE, VIKING COOKTOP-OPEN TO LRG FAM RM W/FRPL. LUX MSTR SUITE W/VAULTED CEILINGS & WHIRLPOOL TUB. FINISHED ENG BSMT ADDS REC ROOM/5TH BEDRM, EXERCISE RM, FULL BATH.
Property Specifics
| Single Family | |
| — | |
| — | |
| 1990 | |
| Full,English | |
| CUSTOM | |
| No | |
| 1.01 |
| Mc Henry | |
| Steeple Run Estates | |
| 85 / Annual | |
| Other | |
| Private Well | |
| Septic-Private | |
| 08909860 | |
| 1902101004 |
Nearby Schools
| NAME: | DISTRICT: | DISTANCE: | |
|---|---|---|---|
|
Grade School
Coventry Elementary School |
47 | — | |
|
Middle School
Hannah Beardsley Middle School |
47 | Not in DB | |
|
High School
Prairie Ridge High School |
155 | Not in DB | |
Property History
| DATE: | EVENT: | PRICE: | SOURCE: |
|---|---|---|---|
| 9 Jun, 2011 | Sold | $344,000 | MRED MLS |
| 4 Apr, 2011 | Under contract | $349,900 | MRED MLS |
| — | Last price change | $360,000 | MRED MLS |
| 19 Jul, 2010 | Listed for sale | $400,000 | MRED MLS |
| 29 Jun, 2015 | Sold | $380,000 | MRED MLS |
| 16 May, 2015 | Under contract | $385,000 | MRED MLS |
| 2 May, 2015 | Listed for sale | $385,000 | MRED MLS |
Room Specifics
Total Bedrooms: 4
Bedrooms Above Ground: 4
Bedrooms Below Ground: 0
Dimensions: —
Floor Type: Hardwood
Dimensions: —
Floor Type: Hardwood
Dimensions: —
Floor Type: Hardwood
Full Bathrooms: 4
Bathroom Amenities: Whirlpool,Separate Shower,Double Sink
Bathroom in Basement: 1
Rooms: Den,Eating Area,Exercise Room,Recreation Room,Utility Room-1st Floor
Basement Description: Finished
Other Specifics
| 3 | |
| Concrete Perimeter | |
| Concrete | |
| Deck | |
| — | |
| 238.5X277.36X166.95X235.96 | |
| — | |
| Full | |
| Vaulted/Cathedral Ceilings, In-Law Arrangement | |
| Double Oven, Microwave, Dishwasher, Refrigerator, Washer, Dryer | |
| Not in DB | |
| Street Paved | |
| — | |
| — | |
| Wood Burning, Gas Log, Gas Starter |
Tax History
| Year | Property Taxes |
|---|---|
| 2011 | $9,310 |
| 2015 | $10,193 |
Contact Agent
Nearby Similar Homes
Nearby Sold Comparables
Contact Agent
Listing Provided By
@properties










