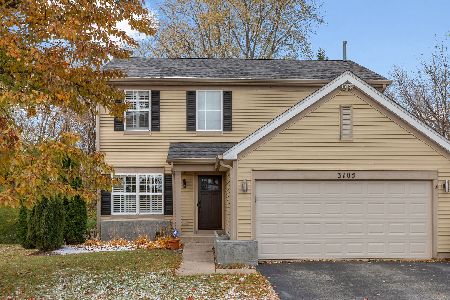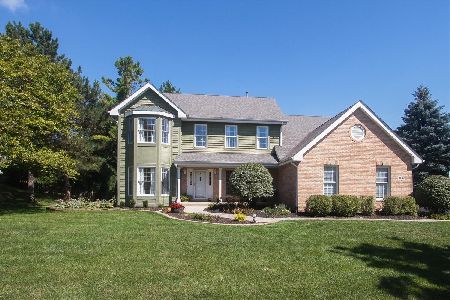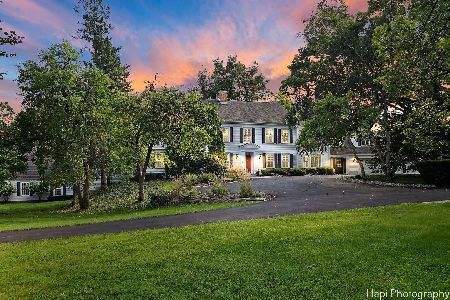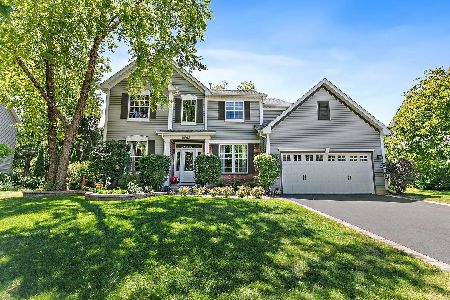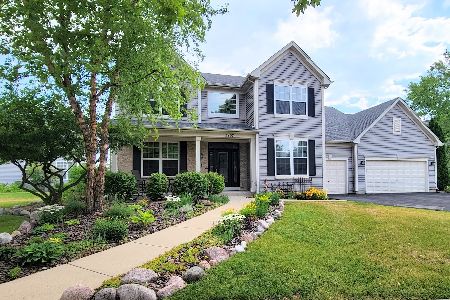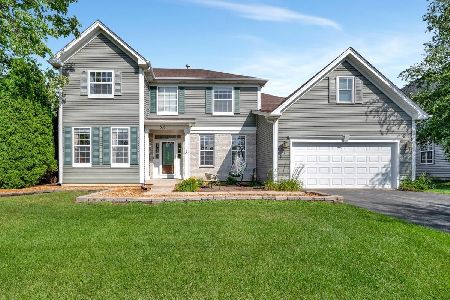3904 Farmstead Lane, Carpentersville, Illinois 60110
$400,000
|
Sold
|
|
| Status: | Closed |
| Sqft: | 3,059 |
| Cost/Sqft: | $126 |
| Beds: | 4 |
| Baths: | 4 |
| Year Built: | 2001 |
| Property Taxes: | $9,830 |
| Days On Market: | 1663 |
| Lot Size: | 0,25 |
Description
This spacious home has plenty of living space and is ideal for entertaining, a two-story foyer and staircase at front entrance, on the main level is a Great room that features a fireplace with NEW gas log set, bamboo flooring and wood blinds, Dining room, Front room PLUS a Den/Office. Kitchen includes stainless steel appliances, NEW gas range and wine chiller, quartz countertops, a large island a coffee station and sliding doors to the back patio. First floor laundry with NEW large capacity Washer & Dryer, storage cabinets and deep utility sink. Three car attached garage has an epoxy floor and ceiling racks for additional storage.Downstairs is fully finished and could comfortably accommodate an extended family household, Family room (incudes a BOSE sound system), Full bathroom, French doors enclose a private room or office with a built in desk, upgraded egress (emergency exit) windows enhanced with decorative window well liners and a BONUS multi-purpose room.Upstairs has upgraded laminate flooring, six panel oak bedroom doors and double doors lead to the Master bedroom with vaulted ceilings and a walk in closet with custom shelves racks. Master bath also features a whirlpool tub and separate stand up shower.Expansive backyard is the perfect place to relax under the pergola and enjoy the custom outdoor brick wood burning fireplace.Located in a desirable neighborhood close to shopping, restaurants, Randall Oaks Park Recreation Center & Library branch and within District 300: Jacobs High School boundary.
Property Specifics
| Single Family | |
| — | |
| Traditional | |
| 2001 | |
| Full | |
| — | |
| No | |
| 0.25 |
| Kane | |
| — | |
| 0 / Not Applicable | |
| None | |
| Lake Michigan | |
| Public Sewer | |
| 11098026 | |
| 0316103007 |
Nearby Schools
| NAME: | DISTRICT: | DISTANCE: | |
|---|---|---|---|
|
Grade School
Liberty Elementary School |
300 | — | |
|
Middle School
Dundee Middle School |
300 | Not in DB | |
|
High School
H D Jacobs High School |
300 | Not in DB | |
Property History
| DATE: | EVENT: | PRICE: | SOURCE: |
|---|---|---|---|
| 15 Sep, 2016 | Sold | $332,900 | MRED MLS |
| 5 Aug, 2016 | Under contract | $336,900 | MRED MLS |
| — | Last price change | $344,500 | MRED MLS |
| 28 Jul, 2016 | Listed for sale | $344,500 | MRED MLS |
| 25 Jun, 2021 | Sold | $400,000 | MRED MLS |
| 27 May, 2021 | Under contract | $385,000 | MRED MLS |
| 23 May, 2021 | Listed for sale | $385,000 | MRED MLS |
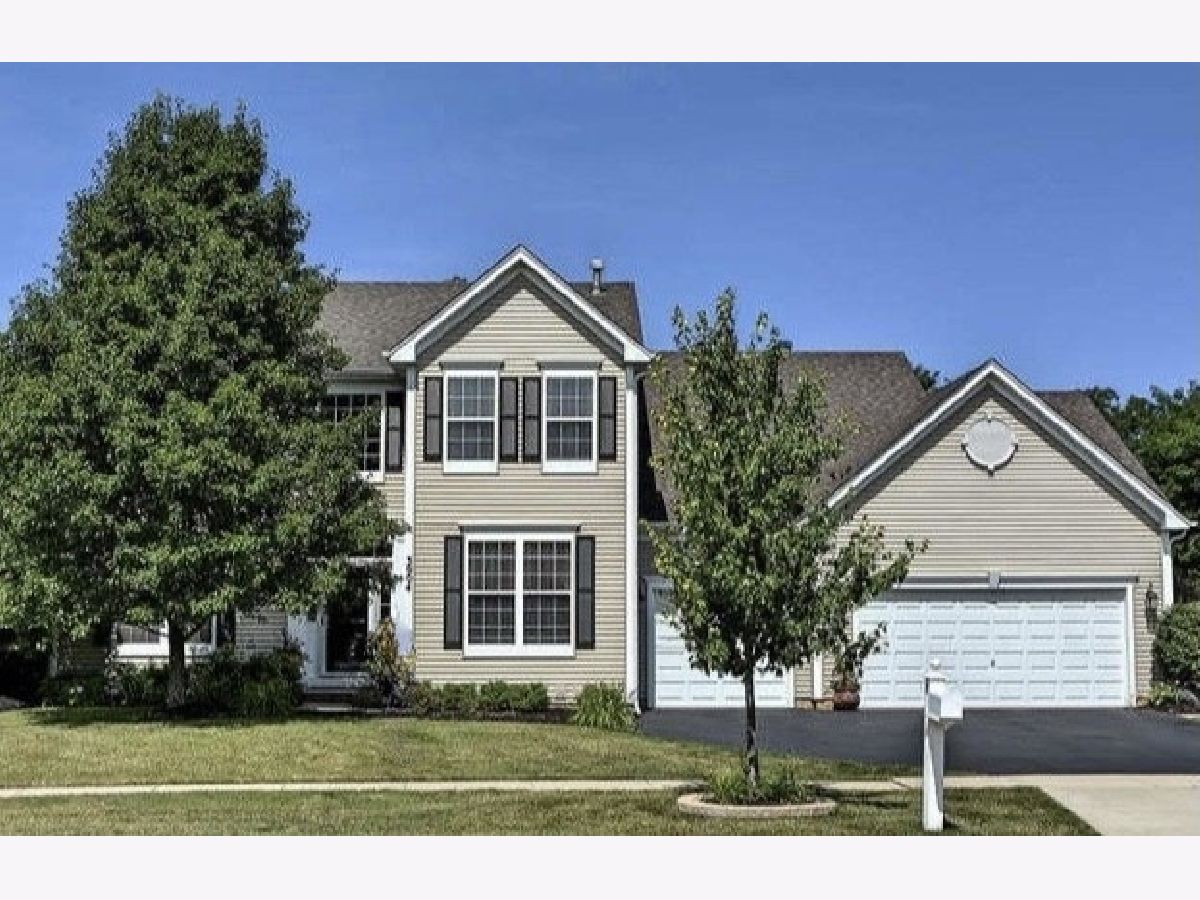
























Room Specifics
Total Bedrooms: 4
Bedrooms Above Ground: 4
Bedrooms Below Ground: 0
Dimensions: —
Floor Type: —
Dimensions: —
Floor Type: —
Dimensions: —
Floor Type: —
Full Bathrooms: 4
Bathroom Amenities: —
Bathroom in Basement: 1
Rooms: Den,Office,Bonus Room
Basement Description: Finished
Other Specifics
| 3 | |
| Concrete Perimeter | |
| — | |
| — | |
| None | |
| 10890 | |
| — | |
| Full | |
| Wood Laminate Floors, First Floor Laundry | |
| — | |
| Not in DB | |
| — | |
| — | |
| — | |
| Attached Fireplace Doors/Screen, Gas Log |
Tax History
| Year | Property Taxes |
|---|---|
| 2016 | $9,573 |
| 2021 | $9,830 |
Contact Agent
Nearby Similar Homes
Nearby Sold Comparables
Contact Agent
Listing Provided By
iRealty Flat Fee Brokerage

