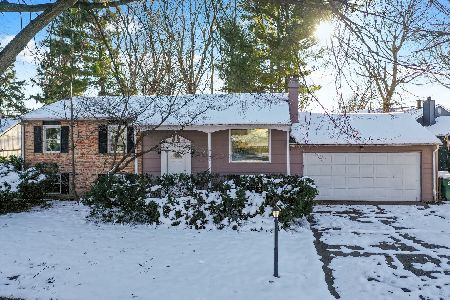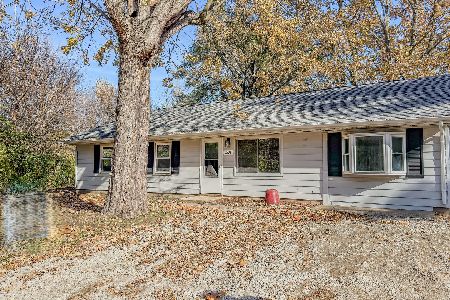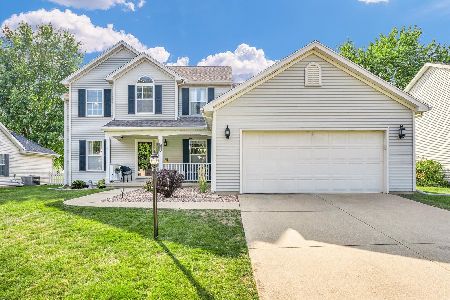3904 Turnberry Dr, Champaign, Illinois 61822
$217,500
|
Sold
|
|
| Status: | Closed |
| Sqft: | 2,103 |
| Cost/Sqft: | $104 |
| Beds: | 3 |
| Baths: | 4 |
| Year Built: | — |
| Property Taxes: | $5,092 |
| Days On Market: | 3788 |
| Lot Size: | 0,00 |
Description
Move in ready home that features Living room with Cathedral ceiling. Includes a formal dining room and a separate Family room with fireplace. Kitchen has snack counter and breakfast area. Master has a corner jetted tub, double sinks and walk in closet. Radon mitigation system already in place as well. Basement has Full bath with 743 sq. ft. finished, and is plumbed for wet bar. Manicured lawn with permanent edging and an underground sprinkler system. Located very close to Neighborhood park. This home is worth taking a look.
Property Specifics
| Single Family | |
| — | |
| — | |
| — | |
| Full | |
| — | |
| No | |
| — |
| Champaign | |
| Turnberry Ridge | |
| 125 / Annual | |
| — | |
| Public | |
| Public Sewer | |
| 09453512 | |
| 442016361002 |
Nearby Schools
| NAME: | DISTRICT: | DISTANCE: | |
|---|---|---|---|
|
Grade School
Soc |
— | ||
|
Middle School
Call Unt 4 351-3701 |
Not in DB | ||
|
High School
Centennial High School |
Not in DB | ||
Property History
| DATE: | EVENT: | PRICE: | SOURCE: |
|---|---|---|---|
| 19 Nov, 2015 | Sold | $217,500 | MRED MLS |
| 5 Oct, 2015 | Under contract | $219,000 | MRED MLS |
| 23 Sep, 2015 | Listed for sale | $219,000 | MRED MLS |
Room Specifics
Total Bedrooms: 3
Bedrooms Above Ground: 3
Bedrooms Below Ground: 0
Dimensions: —
Floor Type: Carpet
Dimensions: —
Floor Type: Carpet
Full Bathrooms: 4
Bathroom Amenities: —
Bathroom in Basement: —
Rooms: Walk In Closet
Basement Description: Finished
Other Specifics
| 2 | |
| — | |
| — | |
| Patio, Porch | |
| — | |
| 90X114 | |
| — | |
| Full | |
| Vaulted/Cathedral Ceilings | |
| Dishwasher, Disposal, Range Hood, Range | |
| Not in DB | |
| Sidewalks | |
| — | |
| — | |
| Gas Log |
Tax History
| Year | Property Taxes |
|---|---|
| 2015 | $5,092 |
Contact Agent
Nearby Similar Homes
Nearby Sold Comparables
Contact Agent
Listing Provided By
Coldwell Banker The R.E. Group








