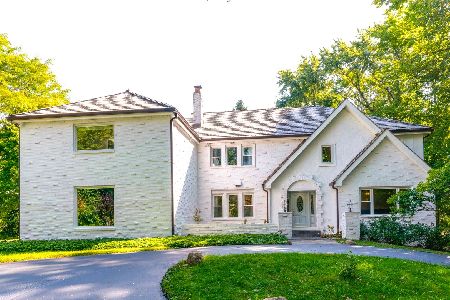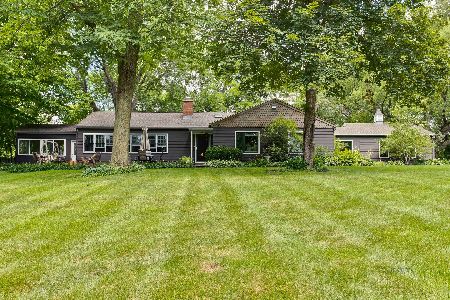3908 Clearwater Drive, Long Grove, Illinois 60047
$535,000
|
Sold
|
|
| Status: | Closed |
| Sqft: | 3,862 |
| Cost/Sqft: | $142 |
| Beds: | 5 |
| Baths: | 4 |
| Year Built: | 1989 |
| Property Taxes: | $17,880 |
| Days On Market: | 2891 |
| Lot Size: | 1,62 |
Description
BRING us your offer and just move right in!! Stevenson HS! A stately brick home w/5 bedrooms & 3 full bathrooms on a gorgeous lot w/beautiful landscaping & soaring trees. The traditional floor plan has a formal dining rm, living rm, hardwood floors, spacious family rm w/direct access to kitchen. The large kitchen has been recently updated w/soft white cabinetry, granite countertops, stainless steel appliances, under cab lights breakfast bar & double wall ovens. A sky lite break nook w/walls of windows offers lovely views of the expansive wood deck & tree lined yard. Upstairs a spacious master suite w/a sitting area, volume ceilings, walk in closet & on suite bath w/separate tub, shower, double vanity, make-up area & plenty of natural light. 3 additional bedrooms, hall bath & 2nd floor bonus rm is perfect for home office or 5th bedroom. Full fnsh basement w/plenty of storage & lots of finished space. 3 car garage, NEW FURNACES AND A/C's!!
Property Specifics
| Single Family | |
| — | |
| Traditional | |
| 1989 | |
| Full | |
| — | |
| No | |
| 1.62 |
| Lake | |
| Beaver Creek Estates | |
| 1200 / Annual | |
| Other | |
| Private Well | |
| Septic-Private | |
| 09830815 | |
| 14233010750000 |
Nearby Schools
| NAME: | DISTRICT: | DISTANCE: | |
|---|---|---|---|
|
Grade School
Kildeer Countryside Elementary S |
96 | — | |
|
Middle School
Woodlawn Middle School |
96 | Not in DB | |
|
High School
Adlai E Stevenson High School |
125 | Not in DB | |
Property History
| DATE: | EVENT: | PRICE: | SOURCE: |
|---|---|---|---|
| 6 Mar, 2018 | Sold | $535,000 | MRED MLS |
| 22 Jan, 2018 | Under contract | $549,900 | MRED MLS |
| 11 Jan, 2018 | Listed for sale | $549,900 | MRED MLS |
Room Specifics
Total Bedrooms: 6
Bedrooms Above Ground: 5
Bedrooms Below Ground: 1
Dimensions: —
Floor Type: Carpet
Dimensions: —
Floor Type: Carpet
Dimensions: —
Floor Type: Carpet
Dimensions: —
Floor Type: —
Dimensions: —
Floor Type: —
Full Bathrooms: 4
Bathroom Amenities: Whirlpool,Separate Shower,Double Sink
Bathroom in Basement: 0
Rooms: Bedroom 5,Bedroom 6,Breakfast Room,Recreation Room,Heated Sun Room
Basement Description: Finished
Other Specifics
| 3 | |
| Concrete Perimeter | |
| Asphalt | |
| Deck, Storms/Screens | |
| Landscaped | |
| 288X282X239X275X134X123 | |
| Unfinished | |
| Full | |
| Vaulted/Cathedral Ceilings, Skylight(s), Hardwood Floors, First Floor Laundry | |
| Double Oven, Range, Microwave, Dishwasher, Refrigerator, Washer, Dryer, Disposal | |
| Not in DB | |
| — | |
| — | |
| — | |
| Gas Log, Gas Starter |
Tax History
| Year | Property Taxes |
|---|---|
| 2018 | $17,880 |
Contact Agent
Nearby Similar Homes
Nearby Sold Comparables
Contact Agent
Listing Provided By
@properties





