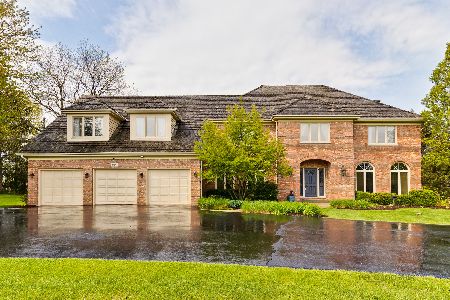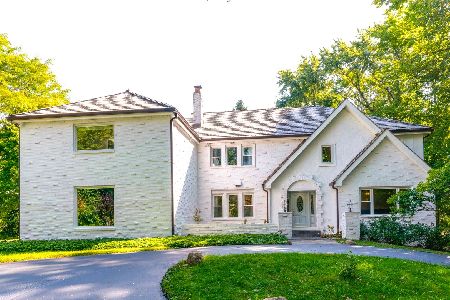3932 Forest Fork Drive, Long Grove, Illinois 60047
$829,350
|
Sold
|
|
| Status: | Closed |
| Sqft: | 4,046 |
| Cost/Sqft: | $220 |
| Beds: | 4 |
| Baths: | 5 |
| Year Built: | 1990 |
| Property Taxes: | $18,740 |
| Days On Market: | 6768 |
| Lot Size: | 1,25 |
Description
Fantastic Private Location! Secluded traditional home in Beaver Creek Estates. 1.25 acres of gorgeous mature landscape & trees. Over 4000 sq. ft. plus full walkout basement. Huge kitchen w/granite, subzero, island, eating area overlooking woods. Spacious MBR & spa bath w/marble tile, Jacuzzi, & sauna. Unique BRs--princess-style BR with turret ceiling. 2nd floor library loft. Fish from backyard pond.
Property Specifics
| Single Family | |
| — | |
| — | |
| 1990 | |
| — | |
| — | |
| Yes | |
| 1.25 |
| Lake | |
| Beaver Creek Estates | |
| 750 / Annual | |
| — | |
| — | |
| — | |
| 06533226 | |
| 14233010400000 |
Nearby Schools
| NAME: | DISTRICT: | DISTANCE: | |
|---|---|---|---|
|
Grade School
Kildeer Countryside Elementary S |
96 | — | |
|
Middle School
Woodlawn Middle School |
96 | Not in DB | |
|
High School
Adlai E Stevenson High School |
125 | Not in DB | |
Property History
| DATE: | EVENT: | PRICE: | SOURCE: |
|---|---|---|---|
| 14 Aug, 2007 | Sold | $829,350 | MRED MLS |
| 31 Jul, 2007 | Under contract | $889,900 | MRED MLS |
| 31 May, 2007 | Listed for sale | $889,900 | MRED MLS |
Room Specifics
Total Bedrooms: 4
Bedrooms Above Ground: 4
Bedrooms Below Ground: 0
Dimensions: —
Floor Type: —
Dimensions: —
Floor Type: —
Dimensions: —
Floor Type: —
Full Bathrooms: 5
Bathroom Amenities: Separate Shower,Double Sink
Bathroom in Basement: 0
Rooms: —
Basement Description: —
Other Specifics
| 3 | |
| — | |
| — | |
| — | |
| — | |
| 415X368X310 | |
| — | |
| — | |
| — | |
| — | |
| Not in DB | |
| — | |
| — | |
| — | |
| — |
Tax History
| Year | Property Taxes |
|---|---|
| 2007 | $18,740 |
Contact Agent
Nearby Similar Homes
Nearby Sold Comparables
Contact Agent
Listing Provided By
Weichert Realtors-McKee Real Estate





