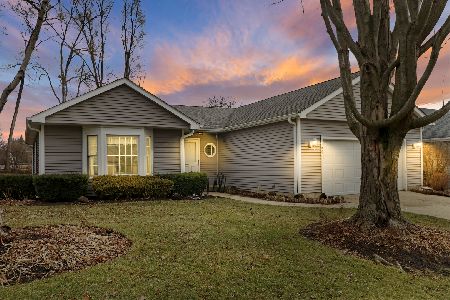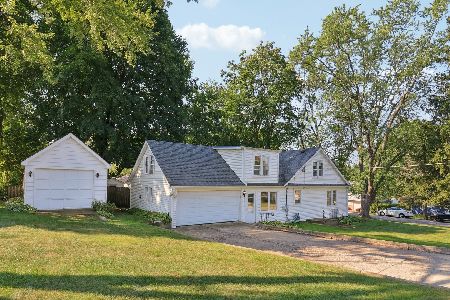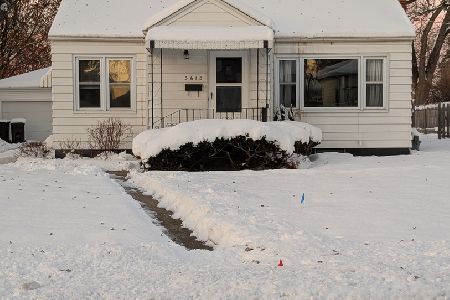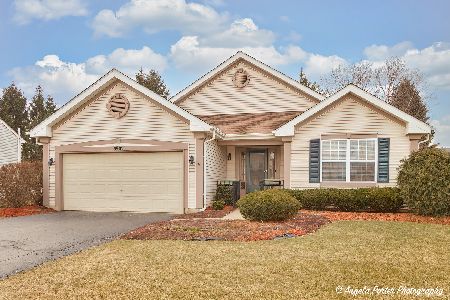3909 Boone Creek Circle, Mchenry, Illinois 60050
$379,900
|
Sold
|
|
| Status: | Closed |
| Sqft: | 2,338 |
| Cost/Sqft: | $162 |
| Beds: | 3 |
| Baths: | 4 |
| Year Built: | 2000 |
| Property Taxes: | $8,513 |
| Days On Market: | 677 |
| Lot Size: | 0,20 |
Description
Move Right Into This Beautiful 3 Bed 2.2 Bath Home In Olde Mill Pond Subdivision. Sprawling Open Floor Plan With Spacious Living Room and Family Room. Large Eat In Kitchen With Hardwood Floors and Island That Leads Into The Family Room With Gas Fireplace. Large Master Bedroom Suite With Full Bath and Walk-In Closet. Two Remaining Spacious Bedrooms With Ample Closet Space. Large Loft Area That Can Be Used As An Office Or Converted To A 4th Bedroom. Full Finished Basement With Large Rec Room and Half Bath. Private Backyard With Large Deck Great For Entertaining. Enjoy Peterson Parks Events From Your Own Backyard. Walking Distance To Parks and Shopping.
Property Specifics
| Single Family | |
| — | |
| — | |
| 2000 | |
| — | |
| WESTCHESTE | |
| No | |
| 0.2 |
| — | |
| Olde Mill Pond | |
| 60 / Monthly | |
| — | |
| — | |
| — | |
| 12003984 | |
| 0926101020 |
Nearby Schools
| NAME: | DISTRICT: | DISTANCE: | |
|---|---|---|---|
|
Grade School
Hilltop Elementary School |
15 | — | |
|
Middle School
Mchenry Middle School |
15 | Not in DB | |
Property History
| DATE: | EVENT: | PRICE: | SOURCE: |
|---|---|---|---|
| 14 Jun, 2024 | Sold | $379,900 | MRED MLS |
| 21 Mar, 2024 | Under contract | $379,900 | MRED MLS |
| 14 Mar, 2024 | Listed for sale | $379,900 | MRED MLS |
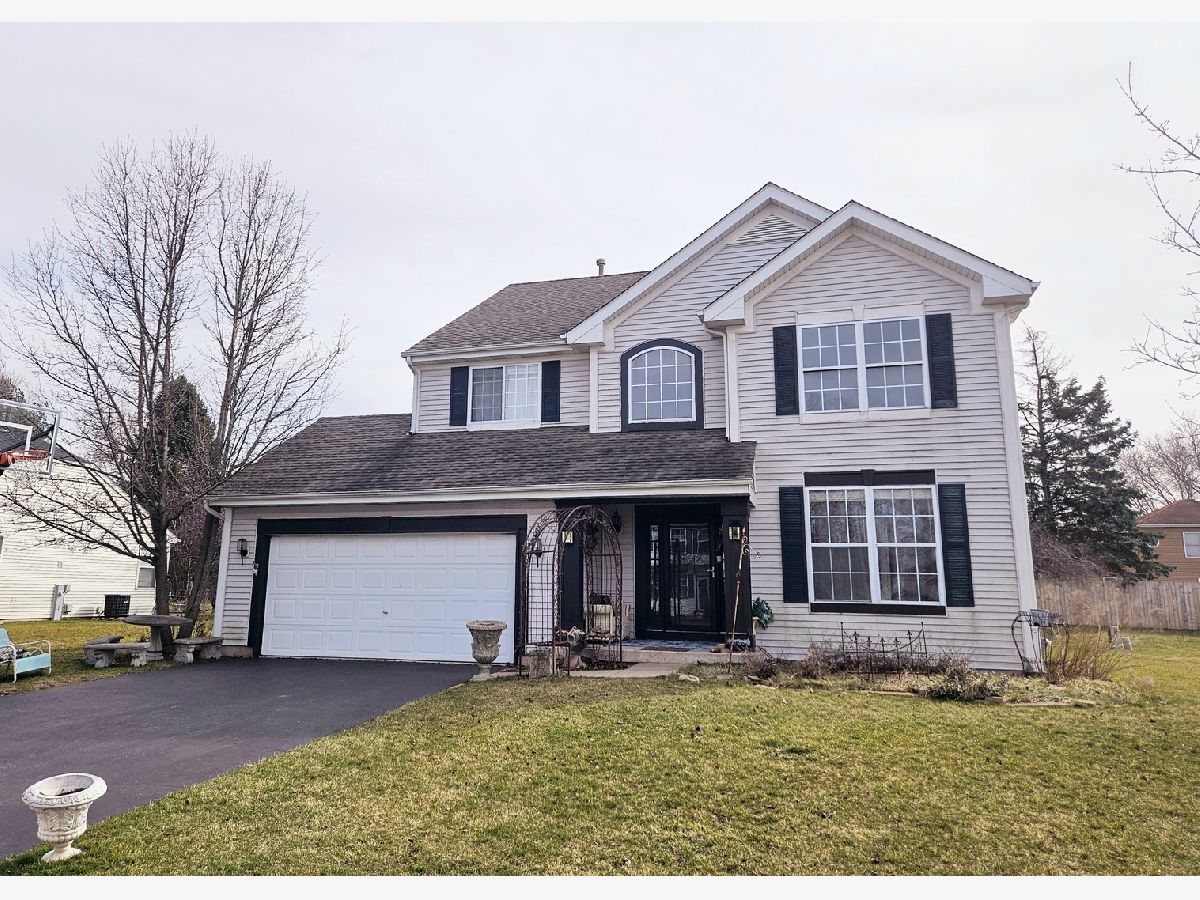
Room Specifics
Total Bedrooms: 3
Bedrooms Above Ground: 3
Bedrooms Below Ground: 0
Dimensions: —
Floor Type: —
Dimensions: —
Floor Type: —
Full Bathrooms: 4
Bathroom Amenities: Separate Shower,Double Sink
Bathroom in Basement: 1
Rooms: —
Basement Description: Finished
Other Specifics
| 2 | |
| — | |
| Asphalt | |
| — | |
| — | |
| 120X70 | |
| — | |
| — | |
| — | |
| — | |
| Not in DB | |
| — | |
| — | |
| — | |
| — |
Tax History
| Year | Property Taxes |
|---|---|
| 2024 | $8,513 |
Contact Agent
Nearby Similar Homes
Nearby Sold Comparables
Contact Agent
Listing Provided By
Blue Fence Real Estate Inc.



