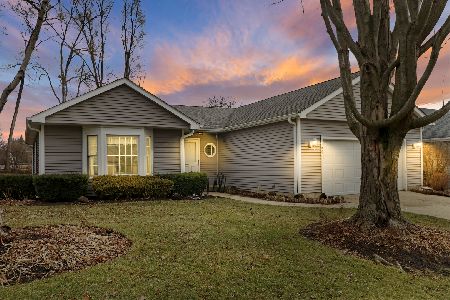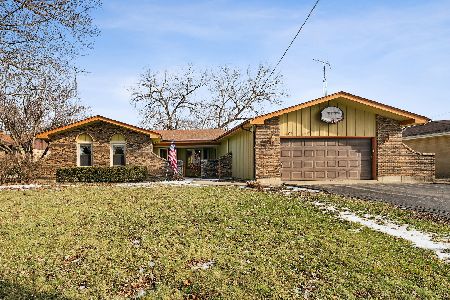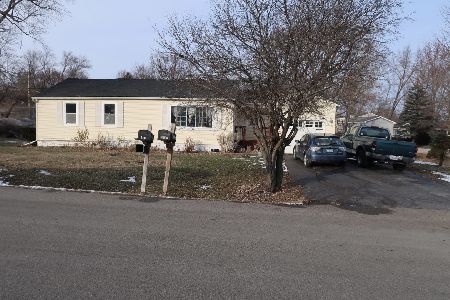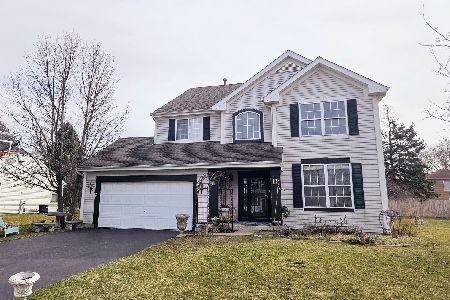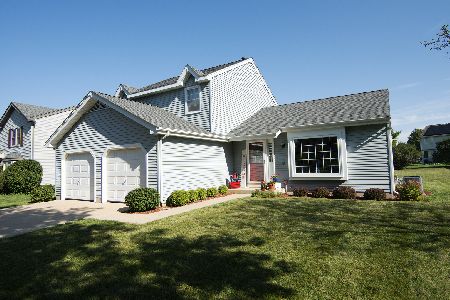3916 Prestwick Street, Mchenry, Illinois 60050
$312,000
|
Sold
|
|
| Status: | Closed |
| Sqft: | 1,948 |
| Cost/Sqft: | $159 |
| Beds: | 3 |
| Baths: | 2 |
| Year Built: | 1987 |
| Property Taxes: | $6,502 |
| Days On Market: | 1002 |
| Lot Size: | 0,24 |
Description
Lovely home in the Mill Creek neighborhood! NEW stove & microwave (2023), NEW washer & dryer (2022), NEW service door off the garage (2022), NEW wood laminate flooring in the basement (2023), water heater (2009), vaulted ceiling in living room, wood fireplace, Newer 6 foot privacy fence with lighting and metal inserts in each post for reinforcement. 3 bedrooms & 1 full bath upstairs...plus 1/2 bath on the main level with 1st floor laundry. Master bedroom has its own sink and vanity. The huge backyard has a spacious deck, shed, & an above ground pool...just in time with summer approaching! Extra driveway space for an RV or any toys you have. The basement is partially finished but fully enjoyable with everything the seller is willing to leave: all theater equipment, 3 theater chairs, side chair, coffee table, ottoman, fridge, air hockey table, pool table with a ping pong option, arcade game machine, slot machine, a mini basketball game, chest freezer, and the hightop table and stools. Excellent location.....close to the prairie path for biking or walking, Fort McHenry, Peterson Park, Veterans Park, the Riverwalk, and the beach! Enjoy the Fiesta Day fireworks show from your back yard! Shopping & dining are nearby as well. A quick close is possible! This could be your next home!
Property Specifics
| Single Family | |
| — | |
| — | |
| 1987 | |
| — | |
| — | |
| No | |
| 0.24 |
| Mc Henry | |
| Mill Creek | |
| — / Not Applicable | |
| — | |
| — | |
| — | |
| 11772382 | |
| 0926151004 |
Property History
| DATE: | EVENT: | PRICE: | SOURCE: |
|---|---|---|---|
| 16 Jun, 2023 | Sold | $312,000 | MRED MLS |
| 24 May, 2023 | Under contract | $310,000 | MRED MLS |
| 2 May, 2023 | Listed for sale | $310,000 | MRED MLS |
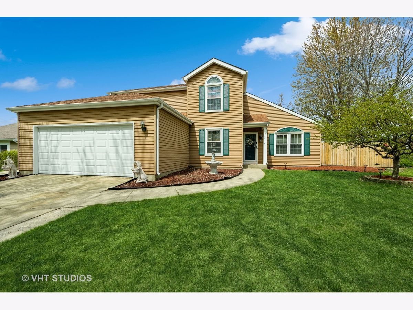
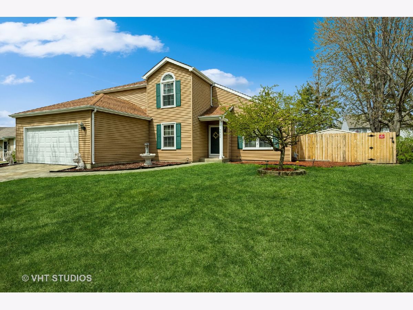
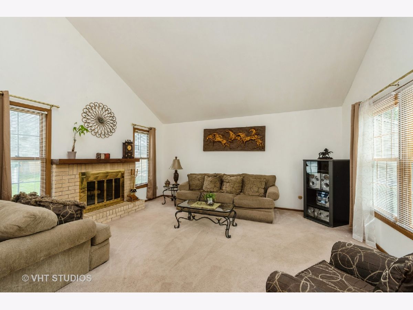
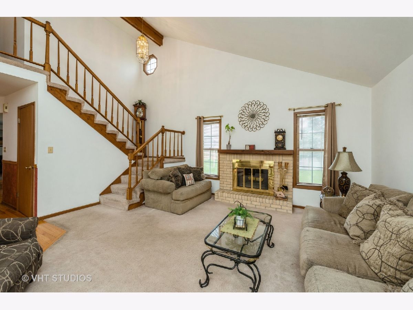
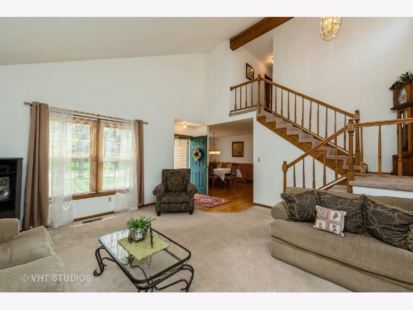
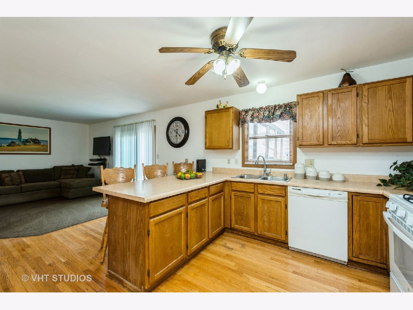
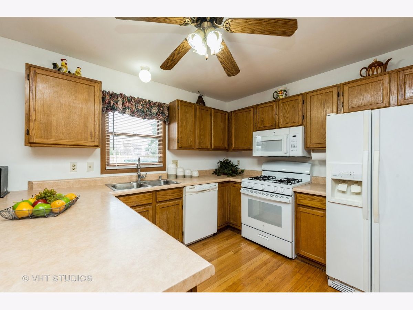
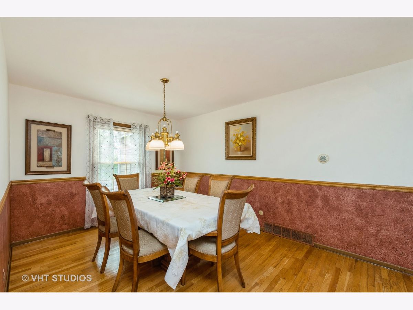
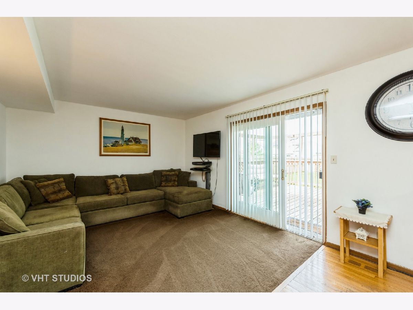
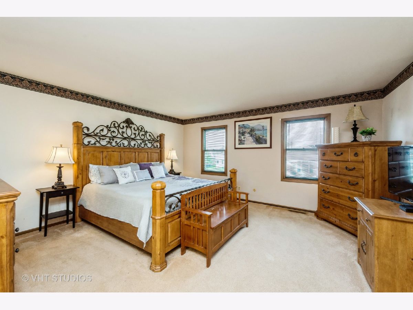
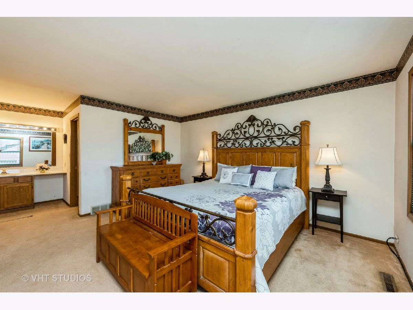
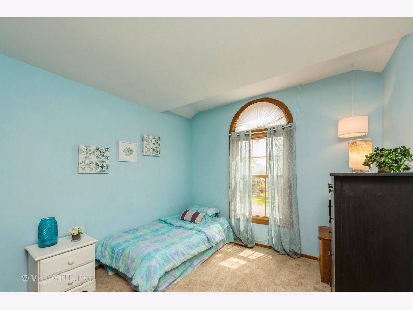
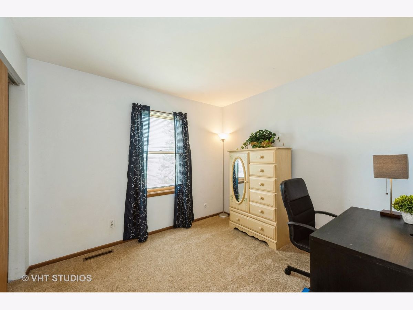
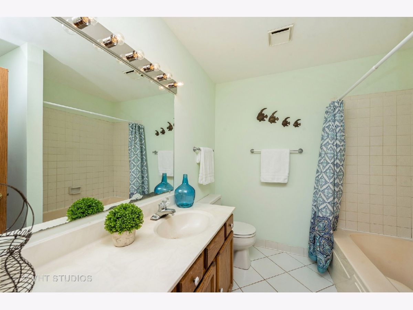
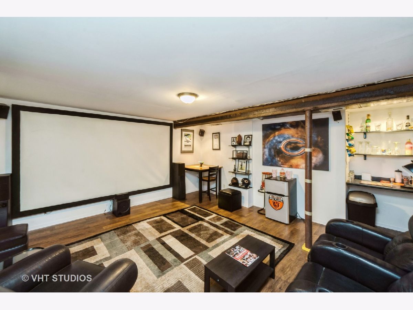
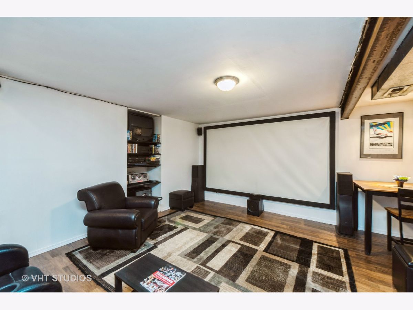
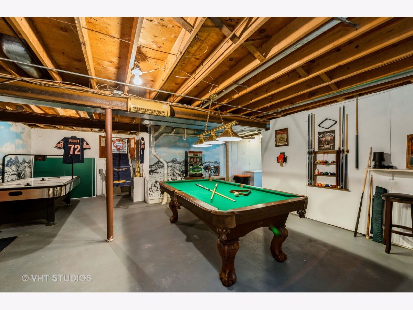
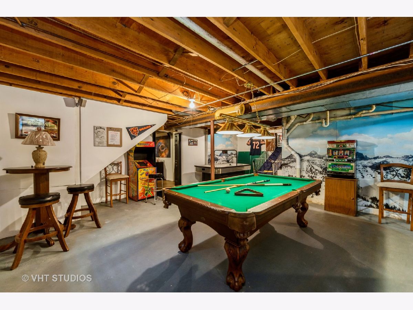
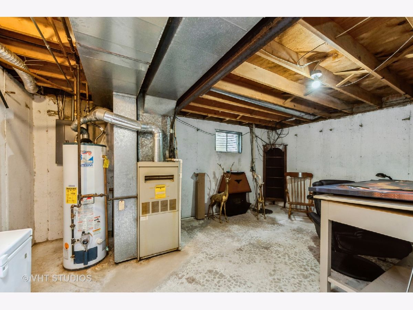
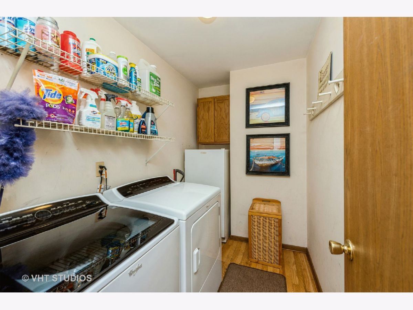
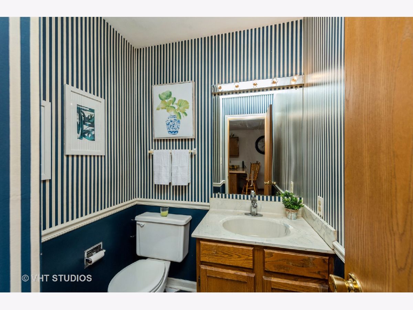
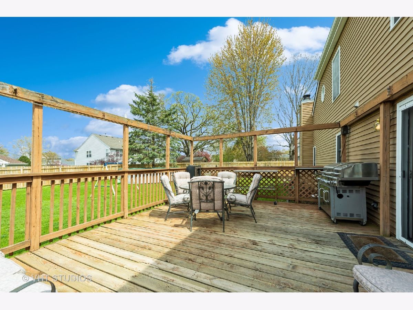
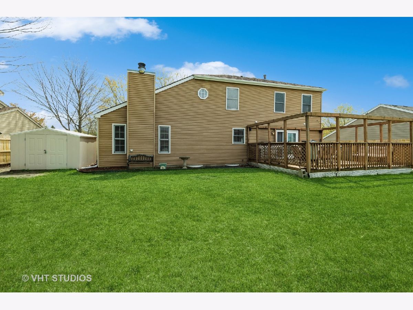
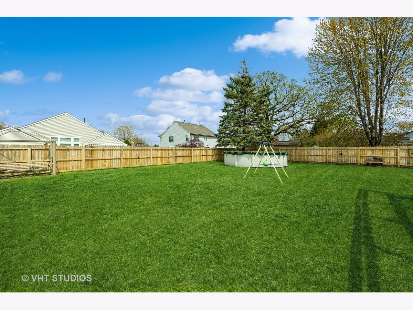
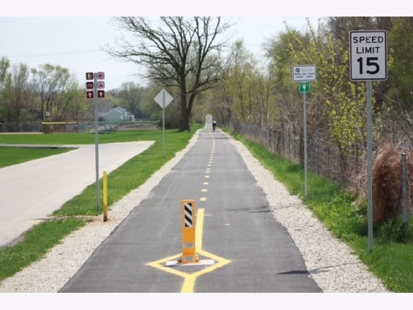
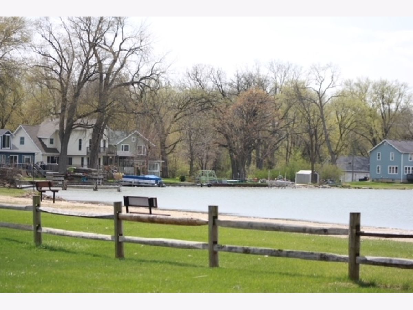
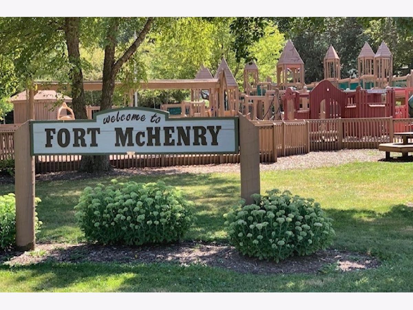
Room Specifics
Total Bedrooms: 3
Bedrooms Above Ground: 3
Bedrooms Below Ground: 0
Dimensions: —
Floor Type: —
Dimensions: —
Floor Type: —
Full Bathrooms: 2
Bathroom Amenities: —
Bathroom in Basement: 0
Rooms: —
Basement Description: Partially Finished
Other Specifics
| 2.5 | |
| — | |
| Concrete | |
| — | |
| — | |
| 130X81 | |
| Unfinished | |
| — | |
| — | |
| — | |
| Not in DB | |
| — | |
| — | |
| — | |
| — |
Tax History
| Year | Property Taxes |
|---|---|
| 2023 | $6,502 |
Contact Agent
Nearby Similar Homes
Nearby Sold Comparables
Contact Agent
Listing Provided By
Baird & Warner



