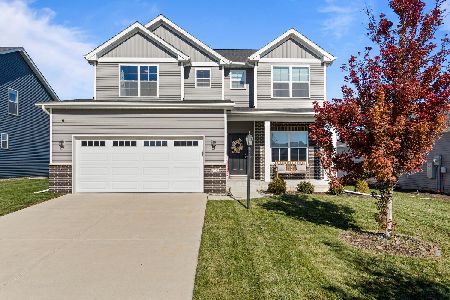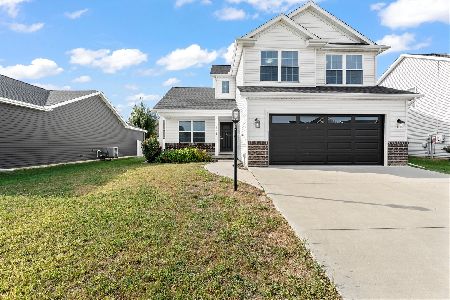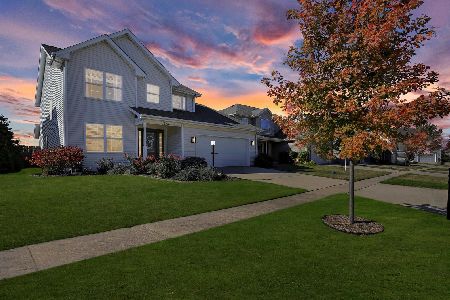3909 Slate Drive, Champaign, Illinois 61822
$235,000
|
Sold
|
|
| Status: | Closed |
| Sqft: | 1,898 |
| Cost/Sqft: | $126 |
| Beds: | 4 |
| Baths: | 3 |
| Year Built: | 2018 |
| Property Taxes: | $0 |
| Days On Market: | 2599 |
| Lot Size: | 0,00 |
Description
Quality new construction in the newest part of Boulder Ridge Subdivision. "The Brittany" floorplan offers a spacious living room with fireplace, open concept kitchen and dining area with a large walk-in pantry and access to the covered back porch. You will enjoy the privacy of the roomy first floor master suite with private bath and walk-in closet. Three additional bedrooms and full bath complete the upper level. The full basement is partially finished with a spacious family room plus a rough-in bath and space for an additional bedroom and storage space. Enjoy the local Subdivision park offering a playground, tennis court, room to roam, walking path and more!
Property Specifics
| Single Family | |
| — | |
| — | |
| 2018 | |
| Full | |
| — | |
| No | |
| 0 |
| Champaign | |
| Boulder Ridge | |
| — / Not Applicable | |
| None | |
| Public | |
| Public Sewer | |
| 10102979 | |
| 412004325011 |
Nearby Schools
| NAME: | DISTRICT: | DISTANCE: | |
|---|---|---|---|
|
Grade School
Unit 4 Of Choice |
4 | — | |
|
Middle School
Champaign/middle Call Unit 4 351 |
4 | Not in DB | |
|
High School
Centennial High School |
4 | Not in DB | |
Property History
| DATE: | EVENT: | PRICE: | SOURCE: |
|---|---|---|---|
| 29 Apr, 2020 | Sold | $235,000 | MRED MLS |
| 18 Mar, 2020 | Under contract | $239,500 | MRED MLS |
| — | Last price change | $249,900 | MRED MLS |
| 4 Oct, 2018 | Listed for sale | $269,900 | MRED MLS |
Room Specifics
Total Bedrooms: 4
Bedrooms Above Ground: 4
Bedrooms Below Ground: 0
Dimensions: —
Floor Type: Carpet
Dimensions: —
Floor Type: Carpet
Dimensions: —
Floor Type: Carpet
Full Bathrooms: 3
Bathroom Amenities: —
Bathroom in Basement: 0
Rooms: No additional rooms
Basement Description: Unfinished
Other Specifics
| 2 | |
| — | |
| — | |
| Porch | |
| — | |
| 60X110 | |
| — | |
| Full | |
| Hardwood Floors, First Floor Bedroom | |
| Range, Microwave, Dishwasher | |
| Not in DB | |
| Park, Sidewalks, Street Paved | |
| — | |
| — | |
| — |
Tax History
| Year | Property Taxes |
|---|
Contact Agent
Nearby Similar Homes
Nearby Sold Comparables
Contact Agent
Listing Provided By
RE/MAX REALTY ASSOCIATES-MAHO









