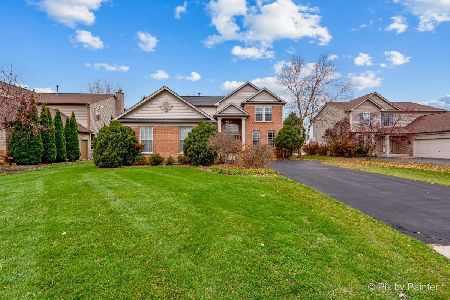3910 Georgetown Circle, Algonquin, Illinois 60102
$280,000
|
Sold
|
|
| Status: | Closed |
| Sqft: | 2,256 |
| Cost/Sqft: | $129 |
| Beds: | 4 |
| Baths: | 3 |
| Year Built: | 2002 |
| Property Taxes: | $8,894 |
| Days On Market: | 3001 |
| Lot Size: | 0,00 |
Description
Outstanding home in Algonquin's Manchester Lake Estates Subdivision! 3 Car side-load gar, main-fl office with window (could be converted back to laundry rm), (extended) island kitchen offers stainless appliances, hardwood flrs, and features incredible lake view from the eating area sliding glass doors & sink window. The spacious floorplan boasts a large window-filled family rm open to the kit and formal living and dining rms. The vaulted master suite features 3 large windows with awesome views of the lake and recessed lighting. Master Bath w/jacuzzi tub, sep shower, water closet, enormous double-bowl vanity, & a gigantic walk-in closet. Premium lake lot allows you to enjoy water and open-space views from most rooms in the home! Professionally landscaped lot with large patio. Award winning Huntley Schools. Newer roof, new AC, newer h2o heater, patio 2012, brand new carpet w/upgraded padding thru-out home, new hardwood flooring in the kitchen, insulated garage, front door w/side-lites.
Property Specifics
| Single Family | |
| — | |
| — | |
| 2002 | |
| Full | |
| — | |
| Yes | |
| — |
| Mc Henry | |
| Manchester Lakes Estates | |
| 170 / Quarterly | |
| Other | |
| Public | |
| Public Sewer | |
| 09798563 | |
| 1836103028 |
Property History
| DATE: | EVENT: | PRICE: | SOURCE: |
|---|---|---|---|
| 26 Jul, 2018 | Sold | $280,000 | MRED MLS |
| 12 Jun, 2018 | Under contract | $289,900 | MRED MLS |
| — | Last price change | $295,000 | MRED MLS |
| 10 Nov, 2017 | Listed for sale | $314,900 | MRED MLS |
| 17 Jan, 2023 | Listed for sale | $0 | MRED MLS |
| 22 Oct, 2024 | Under contract | $0 | MRED MLS |
| 9 Sep, 2024 | Listed for sale | $0 | MRED MLS |
Room Specifics
Total Bedrooms: 4
Bedrooms Above Ground: 4
Bedrooms Below Ground: 0
Dimensions: —
Floor Type: Carpet
Dimensions: —
Floor Type: Carpet
Dimensions: —
Floor Type: Carpet
Full Bathrooms: 3
Bathroom Amenities: Whirlpool,Separate Shower,Double Sink
Bathroom in Basement: 0
Rooms: Office
Basement Description: Unfinished,Bathroom Rough-In
Other Specifics
| 3 | |
| Concrete Perimeter | |
| Asphalt | |
| Patio | |
| Pond(s),Water View | |
| 65 X 90 | |
| — | |
| Full | |
| Vaulted/Cathedral Ceilings, Hardwood Floors | |
| Range, Microwave, Dishwasher, Refrigerator | |
| Not in DB | |
| — | |
| — | |
| — | |
| — |
Tax History
| Year | Property Taxes |
|---|---|
| 2018 | $8,894 |
Contact Agent
Nearby Similar Homes
Nearby Sold Comparables
Contact Agent
Listing Provided By
RE/MAX Horizon








