3910 Scarlet Oak Drive, Rockford, Illinois 61109
$227,000
|
Sold
|
|
| Status: | Closed |
| Sqft: | 1,308 |
| Cost/Sqft: | $183 |
| Beds: | 3 |
| Baths: | 3 |
| Year Built: | 2010 |
| Property Taxes: | $4,849 |
| Days On Market: | 1539 |
| Lot Size: | 0,24 |
Description
This gorgeous Rockford ranch is move-in ready! Step right into the impressive living room with vaulted ceilings, wood flooring, and gas fireplace flanked by two windows. Spacious eat-in kitchen with stainless steel appliances, granite counter-tops, several cabinets, and bar top. Dining area features access to the back deck, patio area, and backyard. First floor laundry right off kitchen. Main floor Master Bedroom with walk-in closet and private bath. Finished PARTIALLY EXPOSED lower level with family room, 4th bedroom and full bath. Attached 3 car garage. Prime location close to I-90, parks, and shopping! Don't miss this one!
Property Specifics
| Single Family | |
| — | |
| Ranch | |
| 2010 | |
| Full | |
| — | |
| No | |
| 0.24 |
| Winnebago | |
| — | |
| 0 / Not Applicable | |
| None | |
| Public | |
| Public Sewer | |
| 11262737 | |
| 1607279017 |
Nearby Schools
| NAME: | DISTRICT: | DISTANCE: | |
|---|---|---|---|
|
Grade School
Arthur Froberg Elementary School |
205 | — | |
|
Middle School
Rockford Envrnmntl Science Acad |
205 | Not in DB | |
|
High School
Jefferson High School |
205 | Not in DB | |
Property History
| DATE: | EVENT: | PRICE: | SOURCE: |
|---|---|---|---|
| 26 Feb, 2016 | Sold | $124,800 | MRED MLS |
| 18 Jan, 2016 | Under contract | $129,900 | MRED MLS |
| 8 Jan, 2016 | Listed for sale | $129,900 | MRED MLS |
| 28 Jan, 2022 | Sold | $227,000 | MRED MLS |
| 9 Dec, 2021 | Under contract | $239,900 | MRED MLS |
| 4 Nov, 2021 | Listed for sale | $239,900 | MRED MLS |
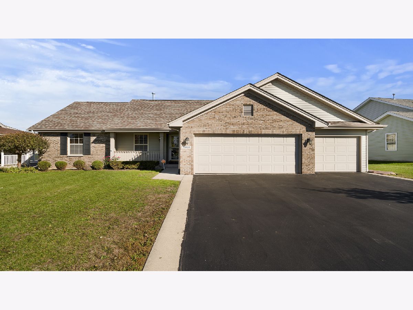
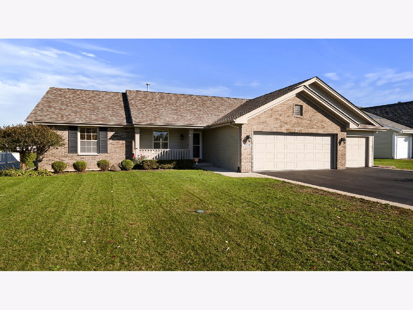
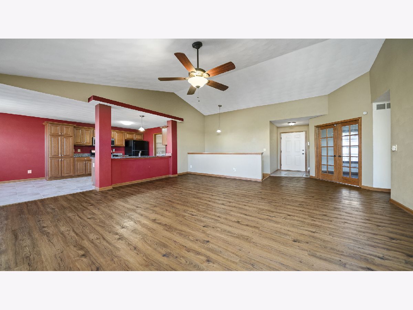
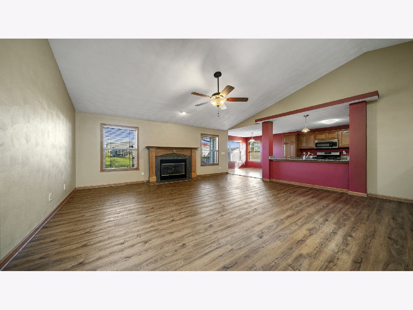
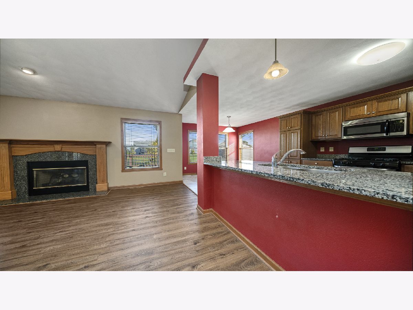
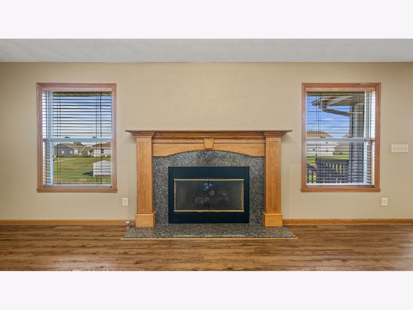
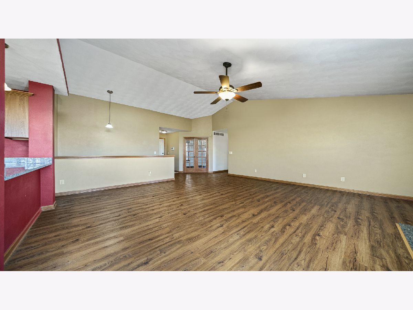
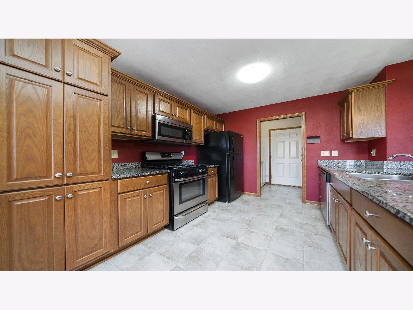
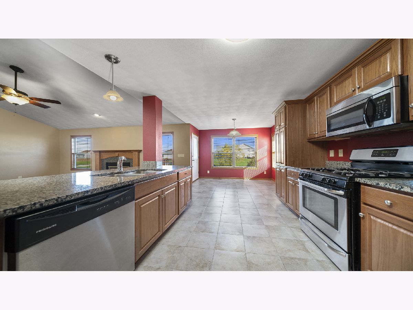
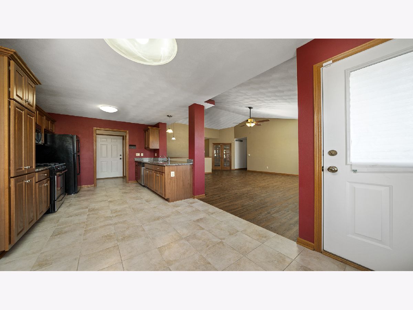
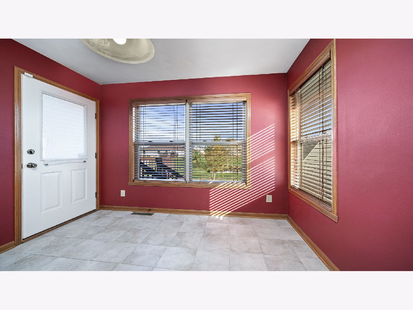
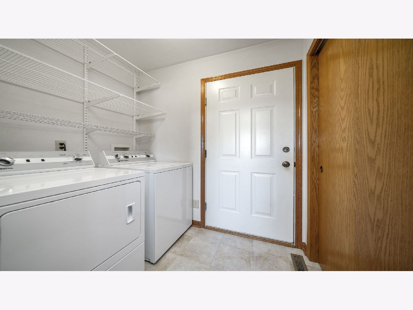
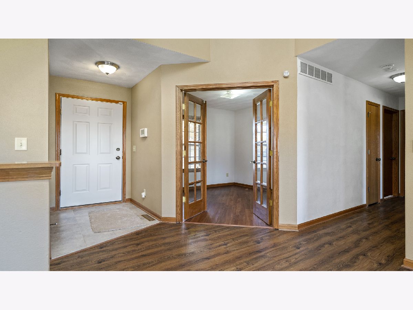
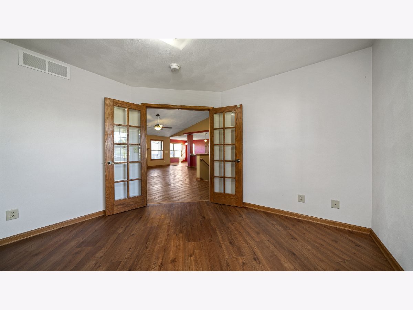
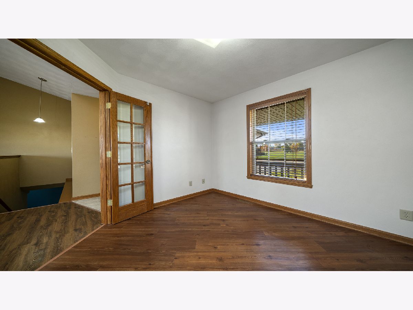
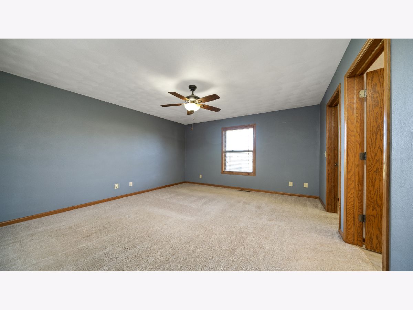
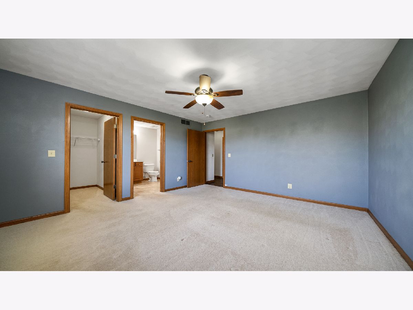
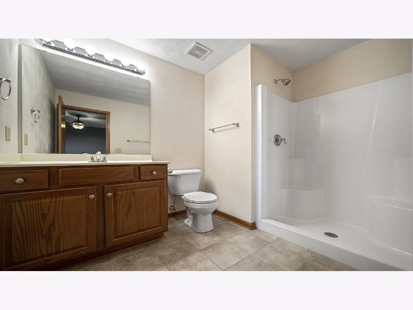
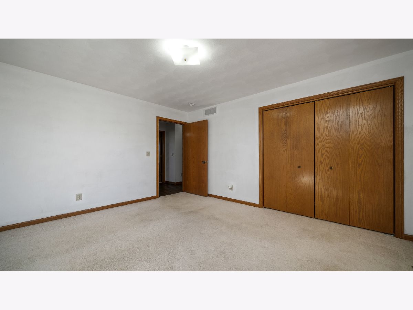
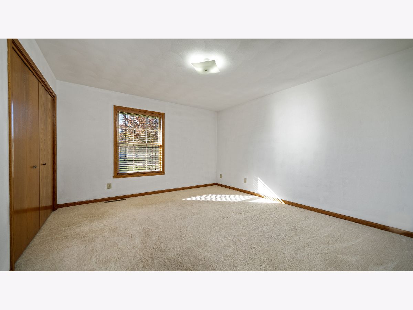
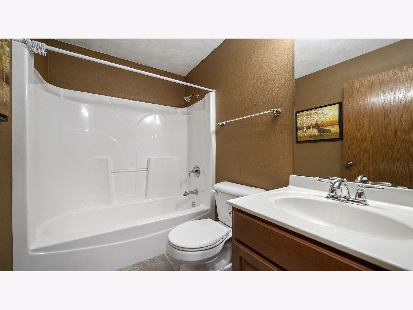
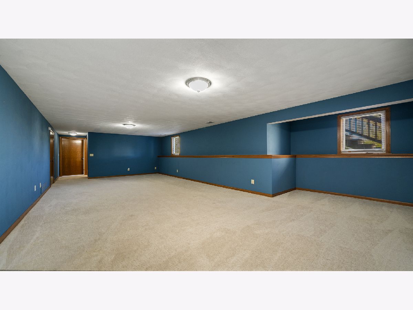
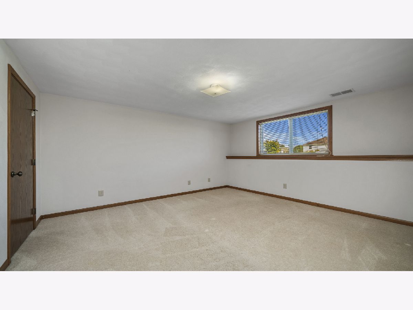
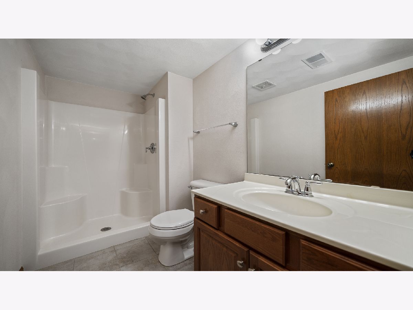
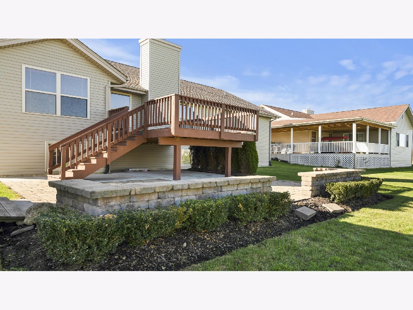
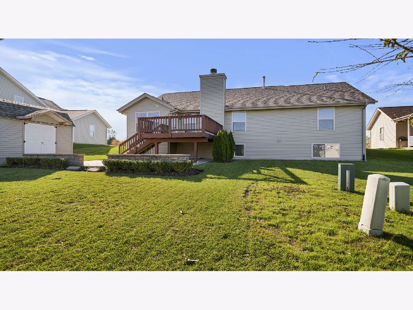
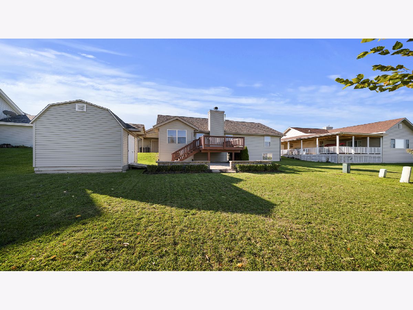
Room Specifics
Total Bedrooms: 4
Bedrooms Above Ground: 3
Bedrooms Below Ground: 1
Dimensions: —
Floor Type: Carpet
Dimensions: —
Floor Type: Hardwood
Dimensions: —
Floor Type: Carpet
Full Bathrooms: 3
Bathroom Amenities: Separate Shower
Bathroom in Basement: 1
Rooms: No additional rooms
Basement Description: Finished
Other Specifics
| 3 | |
| — | |
| — | |
| — | |
| Cul-De-Sac | |
| 80 X 151 X 65 X 144 | |
| — | |
| Full | |
| Vaulted/Cathedral Ceilings, First Floor Bedroom, First Floor Laundry, First Floor Full Bath | |
| Range, Microwave, Dishwasher, Refrigerator, Disposal | |
| Not in DB | |
| — | |
| — | |
| — | |
| Gas Starter |
Tax History
| Year | Property Taxes |
|---|---|
| 2016 | $4,596 |
| 2022 | $4,849 |
Contact Agent
Nearby Similar Homes
Nearby Sold Comparables
Contact Agent
Listing Provided By
Keller Williams Realty Signature




