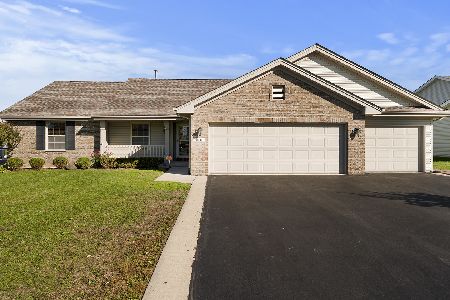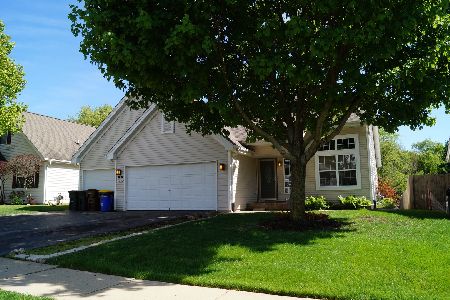3922 Scarlet Oak Drive, Rockford, Illinois 61109
$122,000
|
Sold
|
|
| Status: | Closed |
| Sqft: | 1,800 |
| Cost/Sqft: | $69 |
| Beds: | 4 |
| Baths: | 2 |
| Year Built: | 2009 |
| Property Taxes: | $4,600 |
| Days On Market: | 4670 |
| Lot Size: | 0,00 |
Description
Excellent Location! Don't miss out on this Pottery Barn Perfect Home! 4 Bedrooms, Family Room with fireplace and sliders to patio! Sub English Basement with Bonus Rec Room! Beautiful Kitchen w/all Stainless Steel Appliances and granite surfaces! Turn Key condition! Beautiful curb appeal....Make this Home! Easy access to US Rte 20 and I-90/39 interchanges.
Property Specifics
| Single Family | |
| — | |
| — | |
| 2009 | |
| Walkout | |
| — | |
| No | |
| — |
| Winnebago | |
| — | |
| 0 / Not Applicable | |
| None | |
| Public | |
| Public Sewer | |
| 08312286 | |
| 1607426005 |
Nearby Schools
| NAME: | DISTRICT: | DISTANCE: | |
|---|---|---|---|
|
Grade School
Arthur Froberg Elementary School |
205 | — | |
|
Middle School
Bernard W Flinn Middle School |
205 | Not in DB | |
|
High School
Jefferson High School |
205 | Not in DB | |
Property History
| DATE: | EVENT: | PRICE: | SOURCE: |
|---|---|---|---|
| 31 May, 2013 | Sold | $122,000 | MRED MLS |
| 19 Apr, 2013 | Under contract | $125,000 | MRED MLS |
| 9 Apr, 2013 | Listed for sale | $125,000 | MRED MLS |
Room Specifics
Total Bedrooms: 4
Bedrooms Above Ground: 4
Bedrooms Below Ground: 0
Dimensions: —
Floor Type: Carpet
Dimensions: —
Floor Type: Carpet
Dimensions: —
Floor Type: —
Full Bathrooms: 2
Bathroom Amenities: —
Bathroom in Basement: 1
Rooms: Recreation Room
Basement Description: Finished,Sub-Basement
Other Specifics
| 3 | |
| Concrete Perimeter | |
| Asphalt | |
| Deck, Patio, Storms/Screens | |
| Cul-De-Sac,Landscaped | |
| 60X174X125X128 | |
| — | |
| — | |
| Vaulted/Cathedral Ceilings, Skylight(s), Bar-Wet, Hardwood Floors | |
| Range, Microwave, Dishwasher, Refrigerator, Disposal, Stainless Steel Appliance(s) | |
| Not in DB | |
| Sidewalks, Street Lights, Street Paved | |
| — | |
| — | |
| Gas Log, Gas Starter |
Tax History
| Year | Property Taxes |
|---|---|
| 2013 | $4,600 |
Contact Agent
Nearby Similar Homes
Nearby Sold Comparables
Contact Agent
Listing Provided By
Keller Williams Premier Realty






