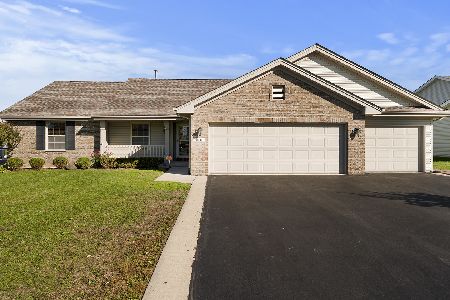4607 Stellingham Rise, Rockford, Illinois 61109
$142,500
|
Sold
|
|
| Status: | Closed |
| Sqft: | 1,354 |
| Cost/Sqft: | $105 |
| Beds: | 3 |
| Baths: | 2 |
| Year Built: | 2011 |
| Property Taxes: | $4,187 |
| Days On Market: | 2407 |
| Lot Size: | 0,30 |
Description
Perfectly situated in a quiet corner of the subdivision, this partially exposed ranch with 3-car garage will not disappoint! Upon entering the soaring cathedral ceiling and substantial natural light welcome you in. The open-concept kitchen features a layout perfect for entertaining complete with tons of counter space plus an island with bar-top seating open to the family room! The sliding door off the kitchen eating area allows for deck access and walk-down to the back yard which is next to lush green space. Nicely appointed owner's suite boasts full bath en suite plus a spacious walk-in closet with plenty of storage space. The lower level is ready to finish featuring 2 large north-facing windows allowing for ample natural light, plus pre-plumbed for a full bathroom. This home is completely move-in ready including all kitchen appliances, washer & dryer, and water softener! 5 minutes to I-39/90 & Rt 20 access, 15 minutes to Rockford Airport.
Property Specifics
| Single Family | |
| — | |
| Ranch | |
| 2011 | |
| Full | |
| — | |
| No | |
| 0.3 |
| Winnebago | |
| — | |
| 0 / Not Applicable | |
| None | |
| Public | |
| Public Sewer | |
| 10424329 | |
| 1607428002 |
Property History
| DATE: | EVENT: | PRICE: | SOURCE: |
|---|---|---|---|
| 2 Aug, 2019 | Sold | $142,500 | MRED MLS |
| 22 Jun, 2019 | Under contract | $142,500 | MRED MLS |
| 20 Jun, 2019 | Listed for sale | $142,500 | MRED MLS |
Room Specifics
Total Bedrooms: 3
Bedrooms Above Ground: 3
Bedrooms Below Ground: 0
Dimensions: —
Floor Type: —
Dimensions: —
Floor Type: —
Full Bathrooms: 2
Bathroom Amenities: —
Bathroom in Basement: 0
Rooms: Eating Area,Foyer,Deck
Basement Description: Unfinished
Other Specifics
| 3 | |
| — | |
| — | |
| — | |
| — | |
| 93X125X119X127 | |
| — | |
| Full | |
| — | |
| Range, Microwave, Dishwasher, Refrigerator, Washer, Dryer, Disposal, Water Softener Owned | |
| Not in DB | |
| — | |
| — | |
| — | |
| — |
Tax History
| Year | Property Taxes |
|---|---|
| 2019 | $4,187 |
Contact Agent
Nearby Similar Homes
Nearby Sold Comparables
Contact Agent
Listing Provided By
Berkshire Hathaway HomeServices Crosby Starck Real





