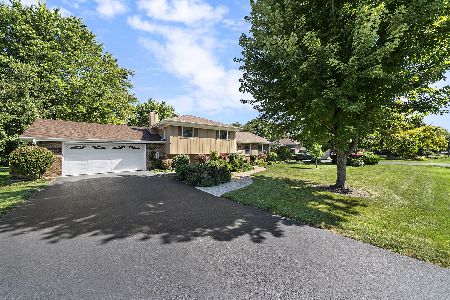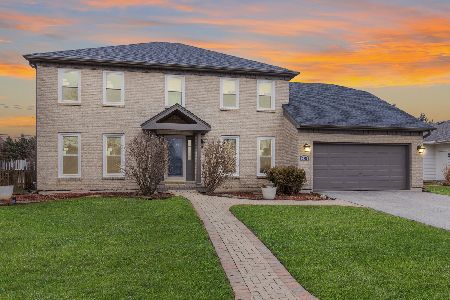3908 Gold Cup Lane, Naperville, Illinois 60564
$540,948
|
Sold
|
|
| Status: | Closed |
| Sqft: | 2,386 |
| Cost/Sqft: | $225 |
| Beds: | 3 |
| Baths: | 3 |
| Year Built: | 2020 |
| Property Taxes: | $0 |
| Days On Market: | 1882 |
| Lot Size: | 0,00 |
Description
Wagner Farms is a great community iith great schools in District 204! You can build this beautiful Newberry family home with open concept living! The foyer leads to the great room, cafe and kitchen, a great open space for family and friends to gather. You will love preparing meals in the kitchen with plenty of counter space and a large island. You have a flex room that can be used as a den, office or playroom - your choice! Escape to your spacious owner's suite with private bath with double bowl vanity and Quartz counter plus a large walk-in closet. Enjoy the convenience of a 2nd floor laundry room. The large loft is perfect for family games or TV. You can select from many interior and exterior finishes to customize your new home. Homesite 276. A virtual tour of this model is available, call for link.
Property Specifics
| Single Family | |
| — | |
| — | |
| 2020 | |
| Full | |
| NEWBERRY | |
| No | |
| — |
| Will | |
| Wagner Farms | |
| 673 / Annual | |
| Other | |
| Public | |
| Public Sewer | |
| 10941886 | |
| 0701103110110000 |
Nearby Schools
| NAME: | DISTRICT: | DISTANCE: | |
|---|---|---|---|
|
Grade School
Kendall Elementary School |
204 | — | |
|
Middle School
Crone Middle School |
204 | Not in DB | |
|
High School
Neuqua Valley High School |
204 | Not in DB | |
Property History
| DATE: | EVENT: | PRICE: | SOURCE: |
|---|---|---|---|
| 30 Jun, 2021 | Sold | $540,948 | MRED MLS |
| 27 Nov, 2020 | Under contract | $537,800 | MRED MLS |
| 27 Nov, 2020 | Listed for sale | $537,800 | MRED MLS |
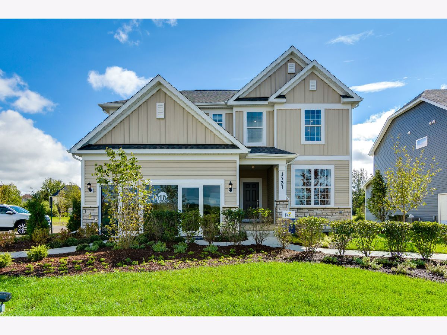
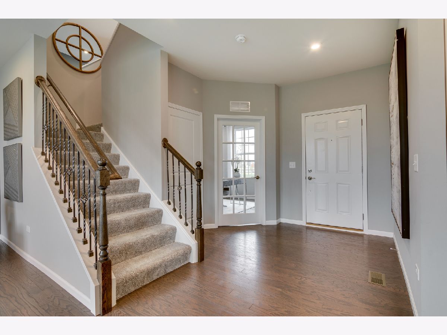
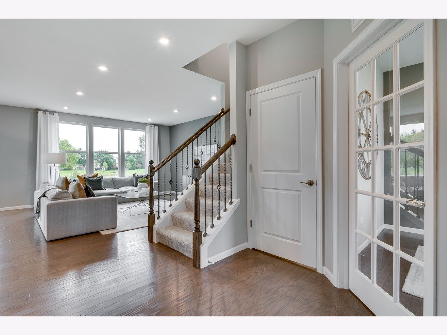
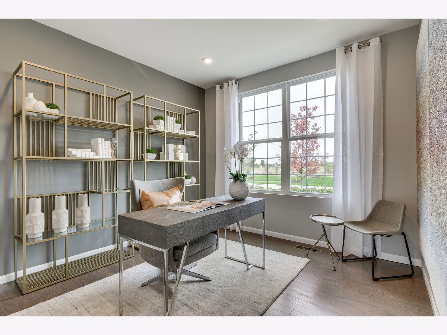
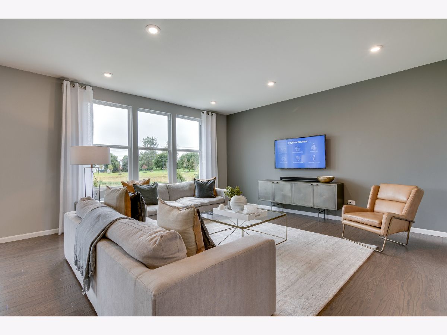
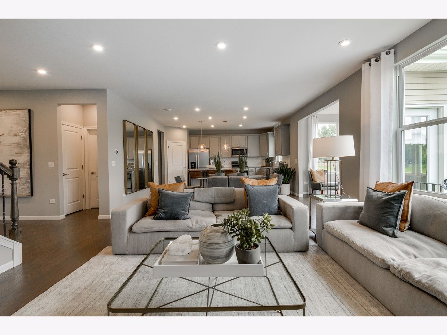
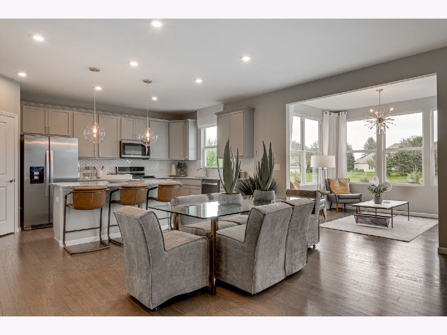
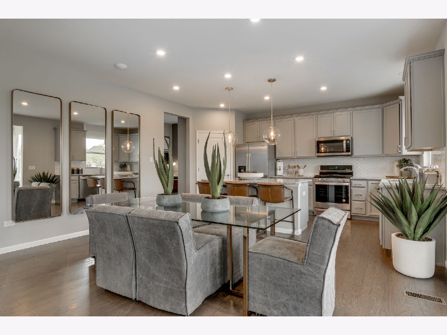
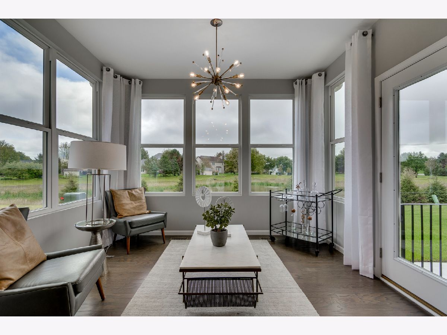
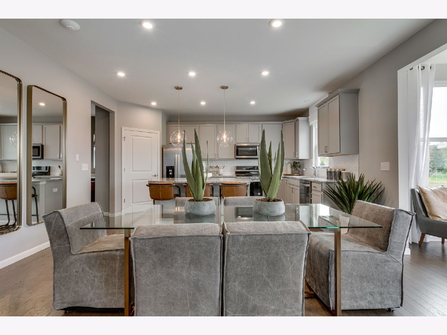
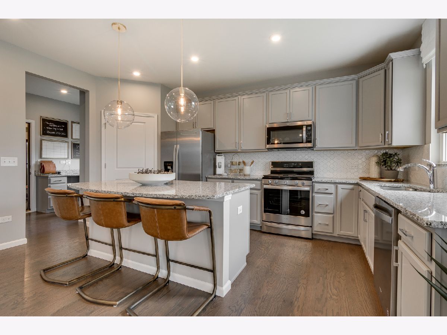
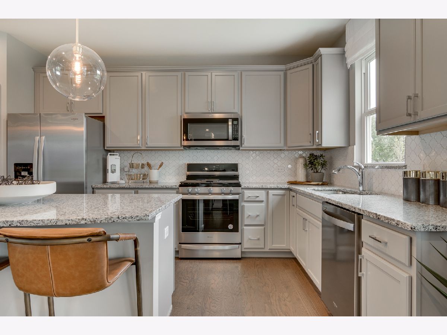
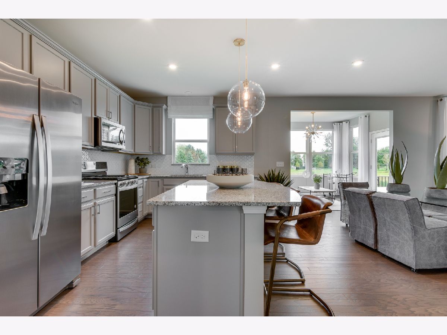
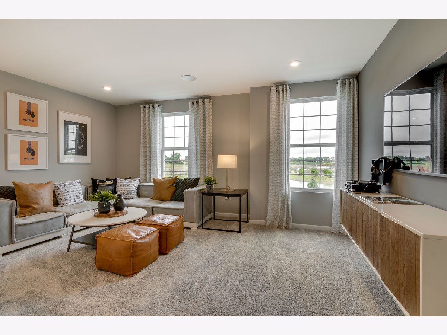
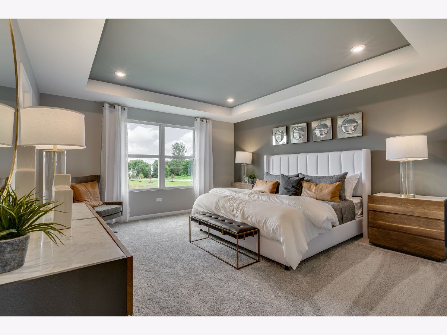
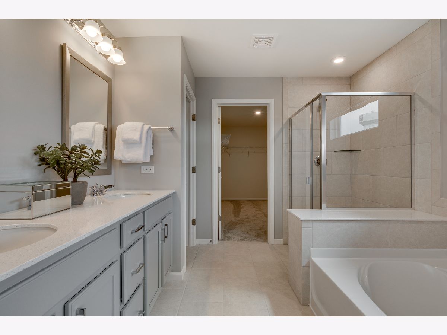
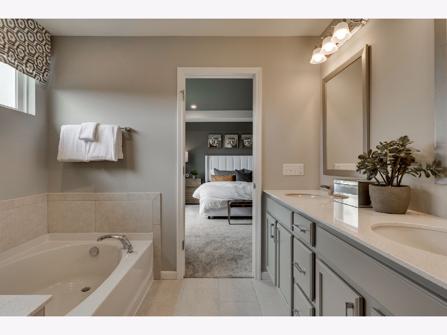
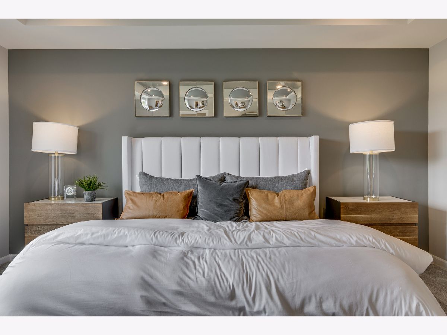
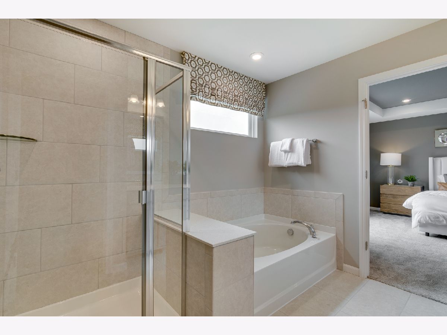
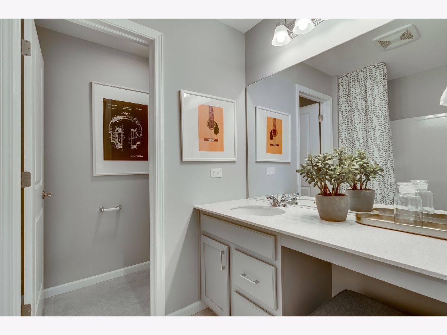
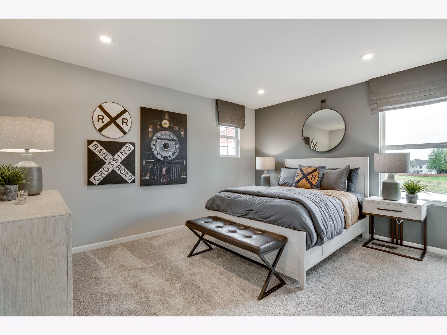
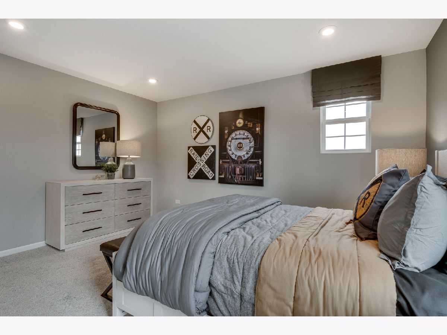
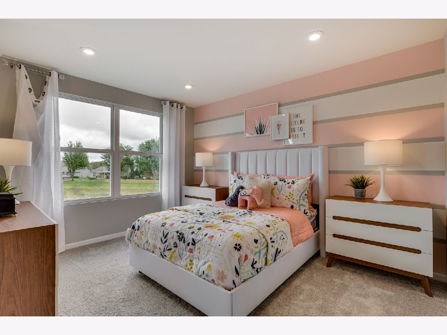
Room Specifics
Total Bedrooms: 3
Bedrooms Above Ground: 3
Bedrooms Below Ground: 0
Dimensions: —
Floor Type: Carpet
Dimensions: —
Floor Type: Carpet
Full Bathrooms: 3
Bathroom Amenities: Separate Shower,Double Sink
Bathroom in Basement: 0
Rooms: Eating Area,Den,Office,Loft,Heated Sun Room
Basement Description: Unfinished
Other Specifics
| 2 | |
| — | |
| — | |
| — | |
| — | |
| 61X124X76X122 | |
| — | |
| Full | |
| Second Floor Laundry | |
| Range, Microwave, Dishwasher, Disposal | |
| Not in DB | |
| — | |
| — | |
| — | |
| — |
Tax History
| Year | Property Taxes |
|---|
Contact Agent
Nearby Similar Homes
Nearby Sold Comparables
Contact Agent
Listing Provided By
Twin Vines Real Estate Svcs

