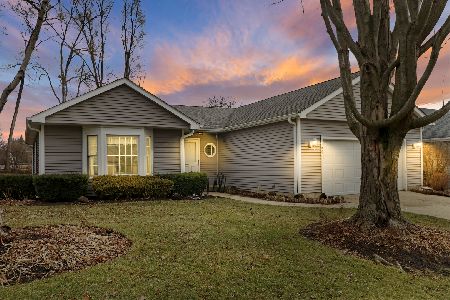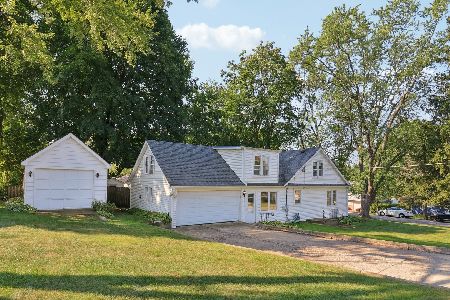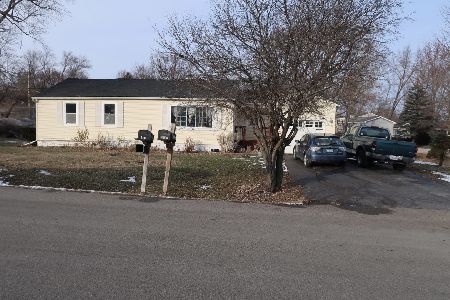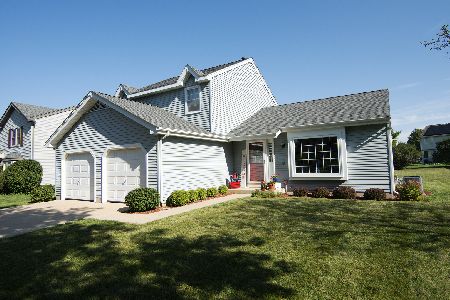3915 Boone Creek Circle, Mchenry, Illinois 60050
$345,500
|
Sold
|
|
| Status: | Closed |
| Sqft: | 2,210 |
| Cost/Sqft: | $145 |
| Beds: | 3 |
| Baths: | 4 |
| Year Built: | 2000 |
| Property Taxes: | $8,445 |
| Days On Market: | 1674 |
| Lot Size: | 0,26 |
Description
This one has everything! 3 full levels of living space. Main level features hardwood floors, a beautiful kitchen with granite counters, walk in pantry, separate laundry room, and slider to gigantic deck with gorgeous sunset pond views! 2nd floor has 3 bedrooms plus a gigantic walk in closet with window. Master bathroom w/ sep tub and shower & 2 sink vanity. Walkout basement includes a bar, wine room, full bath, and office area that could be turned into a 4th bedroom. 2 car garage has 3rd tandem space. 3,300 sq ft of finished space. Nice quiet street, yet close to shopping an restaurants, walk-able even! Seller can close quick. Must see beautiful home!
Property Specifics
| Single Family | |
| — | |
| — | |
| 2000 | |
| Walkout | |
| — | |
| No | |
| 0.26 |
| Mc Henry | |
| Olde Mill Ponds | |
| 50 / Monthly | |
| Other | |
| Public | |
| Public Sewer | |
| 11130391 | |
| 0926101017 |
Property History
| DATE: | EVENT: | PRICE: | SOURCE: |
|---|---|---|---|
| 5 Aug, 2021 | Sold | $345,500 | MRED MLS |
| 28 Jun, 2021 | Under contract | $319,500 | MRED MLS |
| 20 Jun, 2021 | Listed for sale | $319,500 | MRED MLS |
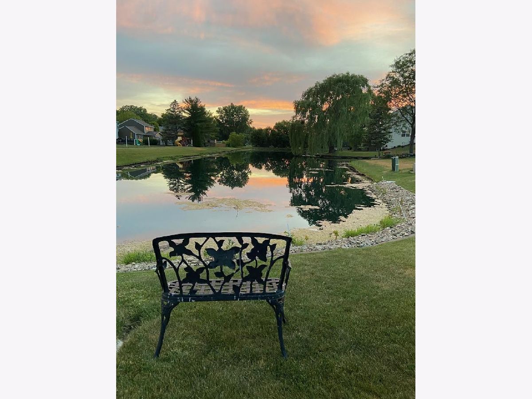
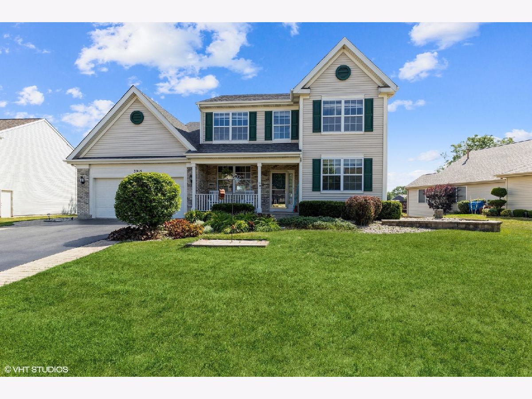
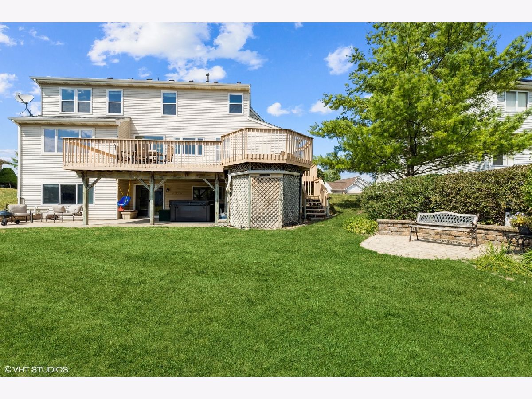
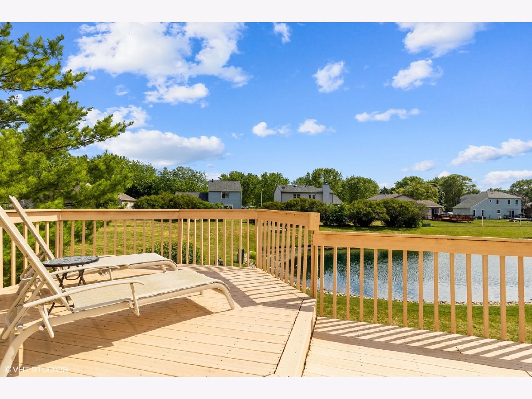
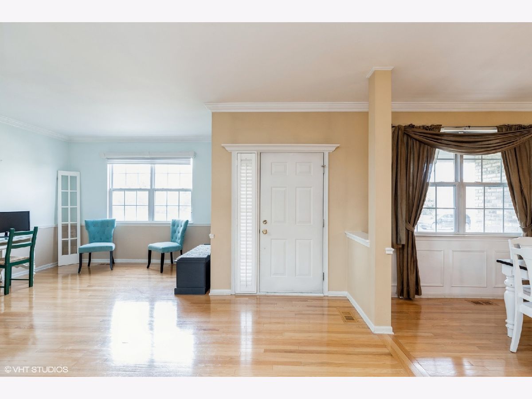
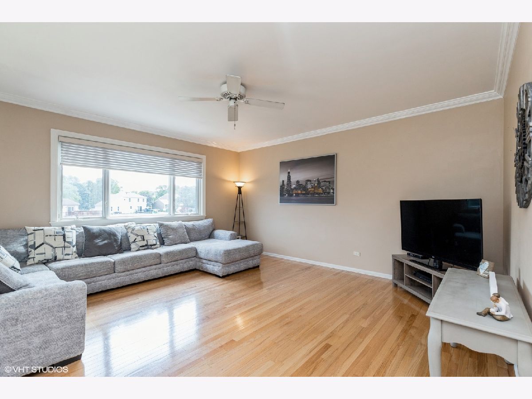
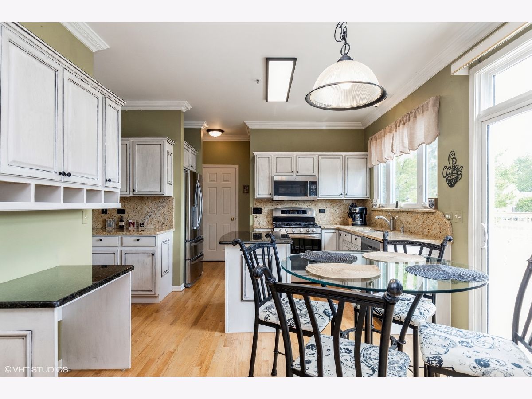
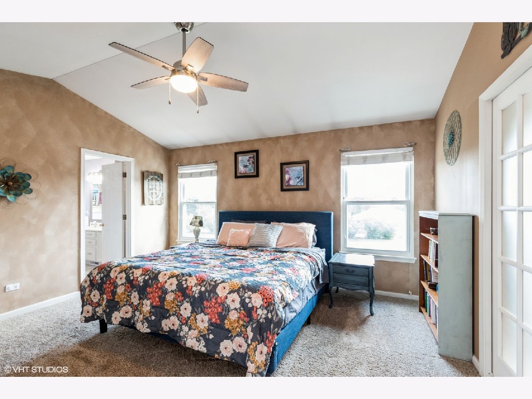
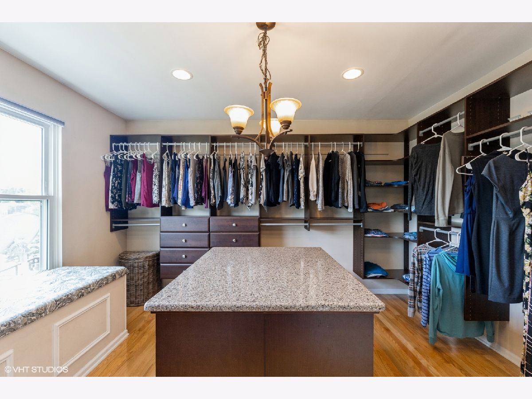
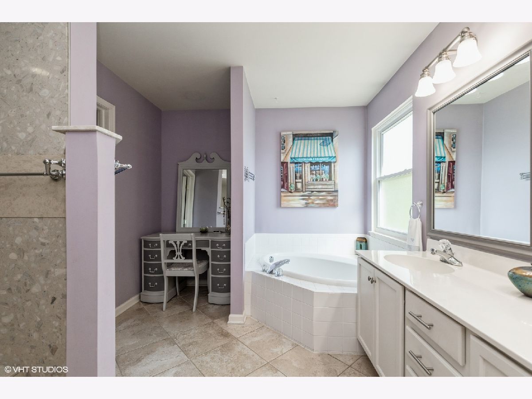
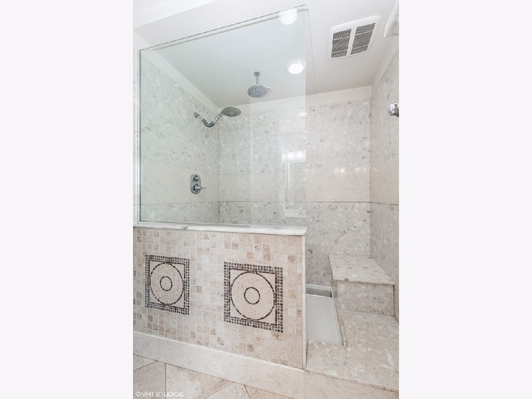
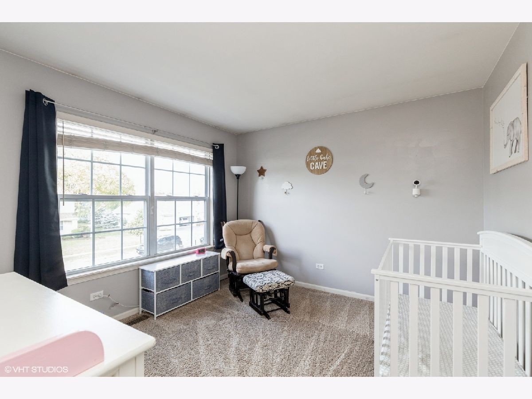
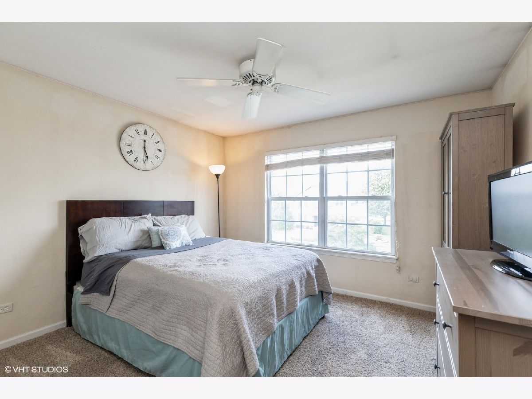
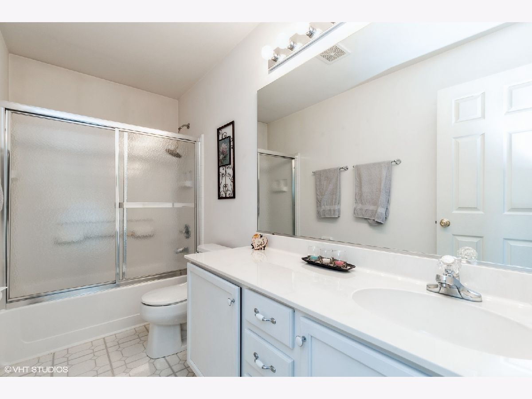
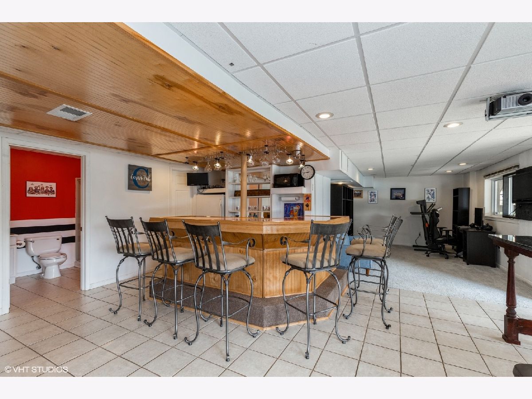
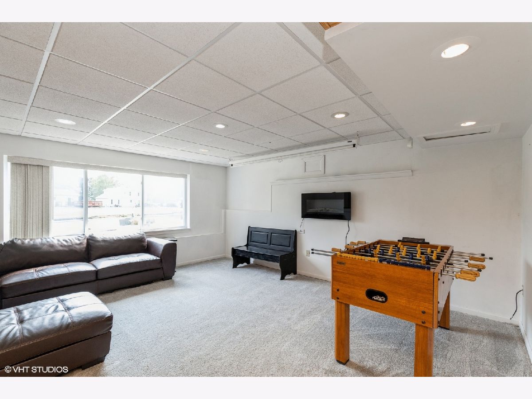
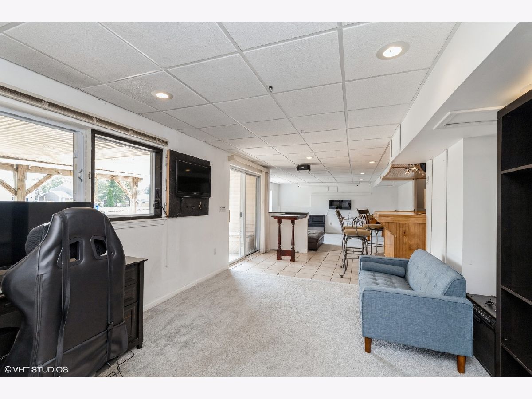
Room Specifics
Total Bedrooms: 3
Bedrooms Above Ground: 3
Bedrooms Below Ground: 0
Dimensions: —
Floor Type: Carpet
Dimensions: —
Floor Type: Carpet
Full Bathrooms: 4
Bathroom Amenities: Separate Shower,Double Sink,Soaking Tub
Bathroom in Basement: 1
Rooms: Recreation Room
Basement Description: Finished
Other Specifics
| 3 | |
| Concrete Perimeter | |
| Asphalt | |
| Balcony, Deck, Patio, Hot Tub | |
| Pond(s) | |
| 140X72X140X170 | |
| — | |
| Full | |
| — | |
| Range, Microwave, Dishwasher, Disposal | |
| Not in DB | |
| Lake, Sidewalks | |
| — | |
| — | |
| — |
Tax History
| Year | Property Taxes |
|---|---|
| 2021 | $8,445 |
Contact Agent
Nearby Similar Homes
Nearby Sold Comparables
Contact Agent
Listing Provided By
Coldwell Banker Realty



