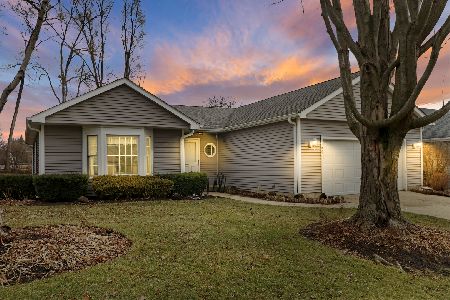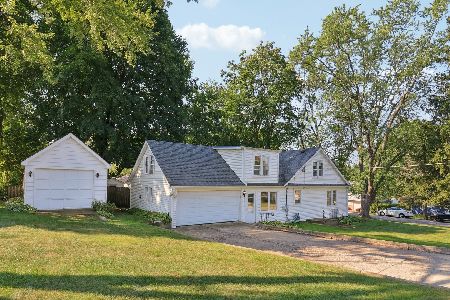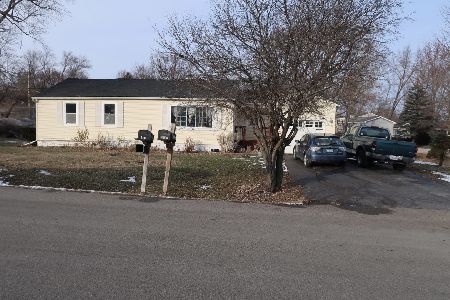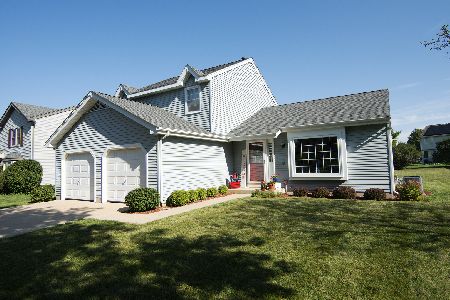4006 Prestwick Street, Mchenry, Illinois 60050
$309,900
|
Sold
|
|
| Status: | Closed |
| Sqft: | 1,751 |
| Cost/Sqft: | $177 |
| Beds: | 4 |
| Baths: | 3 |
| Year Built: | 1988 |
| Property Taxes: | $6,520 |
| Days On Market: | 1074 |
| Lot Size: | 0,23 |
Description
Simply stunning is this breathtaking two story, five bedroom, two bath home located in the Mill Creek Subdivision. This home has a total of 1893 square feet above grade plus another 642 square feet in the partially finished lower level!!! Before heading indoors take a walk to the spectacular "Party Paradise" backyard!!! Host your next pool party in the above-ground pool that has an adjacent deck to sit and relax on or grill your favorites as you watch the outdoor festivities. Your children and their friends will want to be here all summer long!!! Enjoy picturesque views of the sunrises and sunsets year-round over the neighborhood pond as you lounge comfortably in your own pool!!! Step inside the foyer and immediately feel the essence of being at home! Beautiful oak hardwood floors flow seamlessly through the living room into the dining room and continue through the kitchen and family room. Expansive living room with large, bowed window allows in an abundance of natural sunlight. Imagine the memories to be made as you host Sunday dinner or celebrate milestones in the adjacent dining room. Walk into the heart of the home...the Kitchen...and images of prepping and cooking holiday treats and dinners come to mind as you survey the abundance of cabinets and countertop space, pantry, and the SS appliances!!! Sliding glass doors in the family room lead you out the deck where you can enjoy your morning cup of coffee or relax after a long day with a cool beverage. The family room offers a brick gas log fireplace to keep you warm and cozy on those cool nights as you cuddle up together for a movie night or enjoy a relaxing night in front of the roaring fire. Escape up to the second floor which offers more than enough room for everyone with four generous sized bedrooms including the primary bedroom with ensuite. Other three bedrooms all generously sized with ample closet space and one with a walk-in closet and shares the second full bath. Head downstairs to the newly renovated basement with beautiful, laminated vinyl planked flooring where you will find a fifth bedroom for guests! Recreation room perfect for a night of movies, cheering on your favorite team or charades! Set up your pool table, ping pong table or arcade games in the game room...makes the perfect teen getaway area!!! Wait..one more room to go...perfect area for a sewing/craft room, exercise room or work shop...the possibilities are endless!!! An oversized 2 car garage with storage bay or workshop area and extra shelving will keep your car from the elements and extra storage for your pool equipment and toys. Close to shopping, dining, and entertainment. Come and make this your next home...Say YES to the ADDRESS!!!
Property Specifics
| Single Family | |
| — | |
| — | |
| 1988 | |
| — | |
| — | |
| No | |
| 0.23 |
| Mc Henry | |
| — | |
| 0 / Not Applicable | |
| — | |
| — | |
| — | |
| 11717127 | |
| 0926151015 |
Nearby Schools
| NAME: | DISTRICT: | DISTANCE: | |
|---|---|---|---|
|
Grade School
Hilltop Elementary School |
15 | — | |
|
Middle School
Mchenry Middle School |
15 | Not in DB | |
|
High School
Mchenry High School - West Campu |
156 | Not in DB | |
Property History
| DATE: | EVENT: | PRICE: | SOURCE: |
|---|---|---|---|
| 14 Jun, 2018 | Sold | $220,000 | MRED MLS |
| 25 Apr, 2018 | Under contract | $224,900 | MRED MLS |
| — | Last price change | $229,000 | MRED MLS |
| 16 Nov, 2017 | Listed for sale | $229,000 | MRED MLS |
| 15 Mar, 2023 | Sold | $309,900 | MRED MLS |
| 12 Feb, 2023 | Under contract | $309,900 | MRED MLS |
| 10 Feb, 2023 | Listed for sale | $309,900 | MRED MLS |
| 18 Mar, 2024 | Sold | $349,000 | MRED MLS |
| 23 Jan, 2024 | Under contract | $350,000 | MRED MLS |
| 18 Jan, 2024 | Listed for sale | $350,000 | MRED MLS |
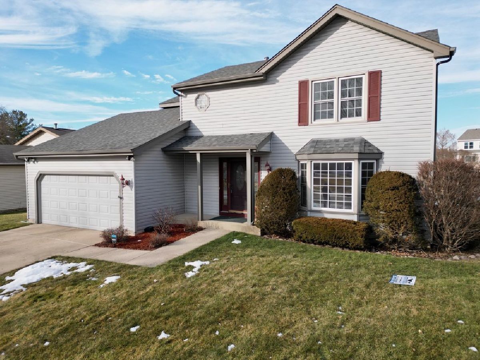







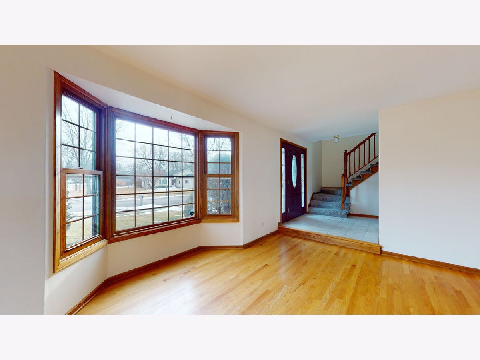

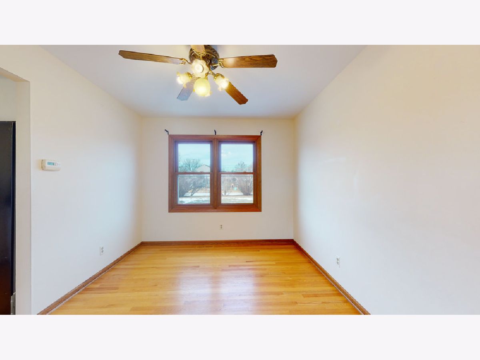

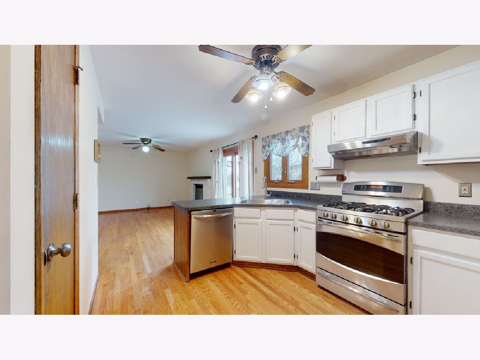
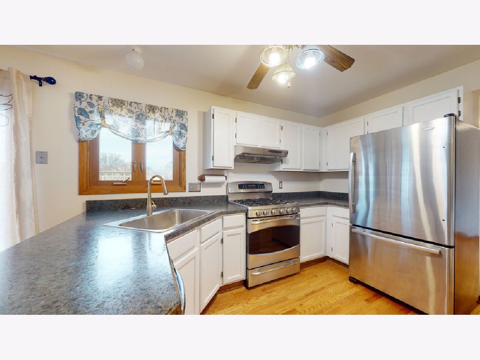



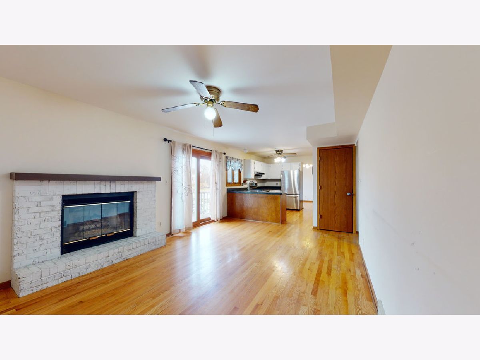

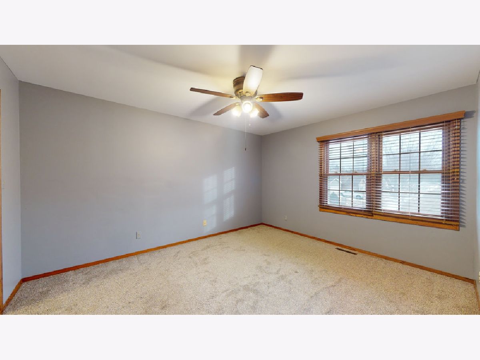

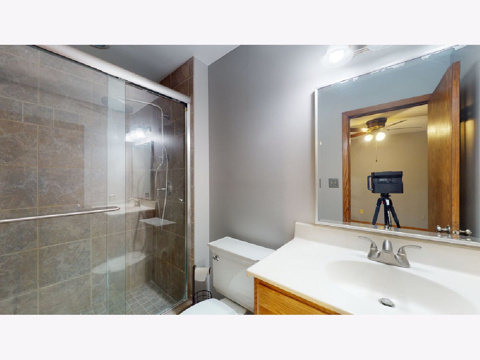


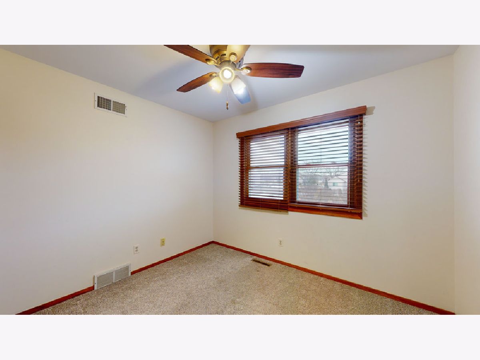

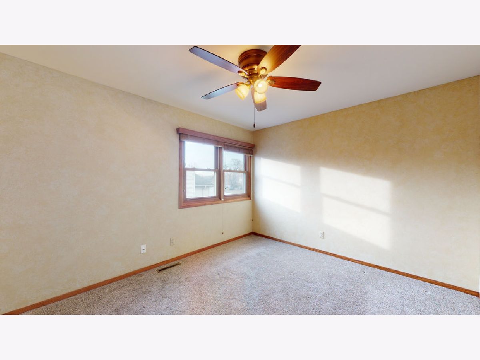

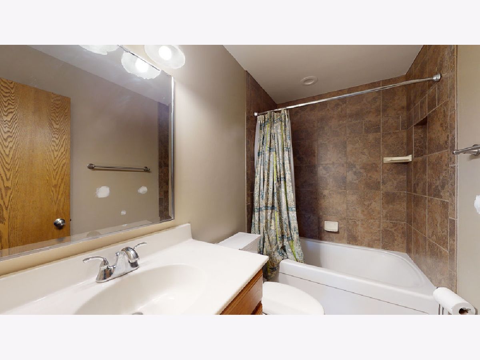
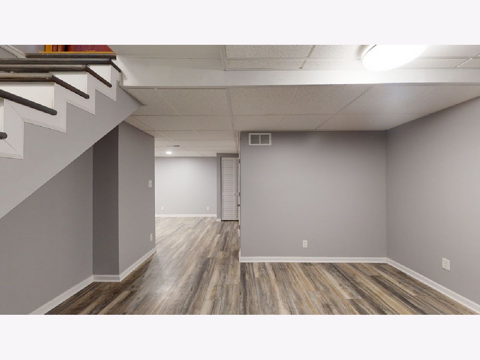

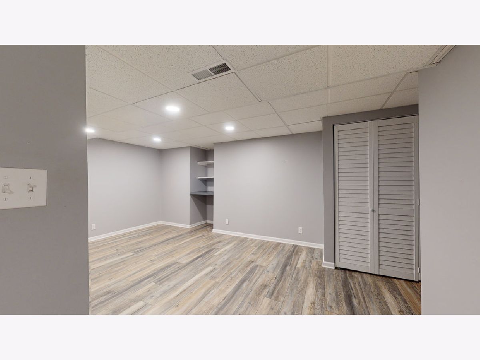
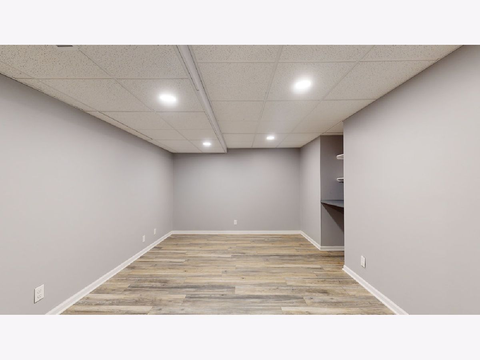
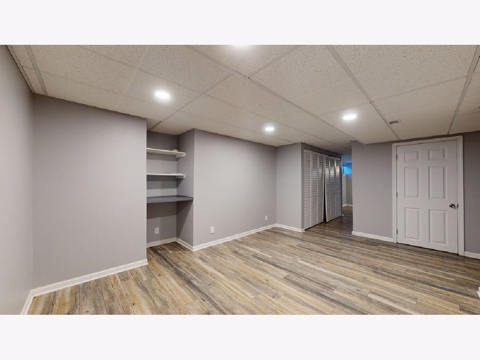

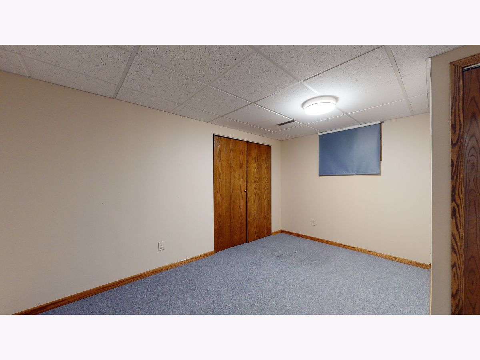
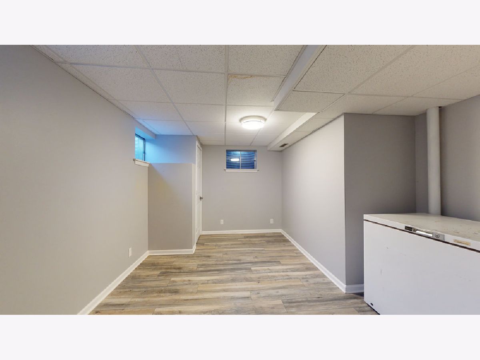
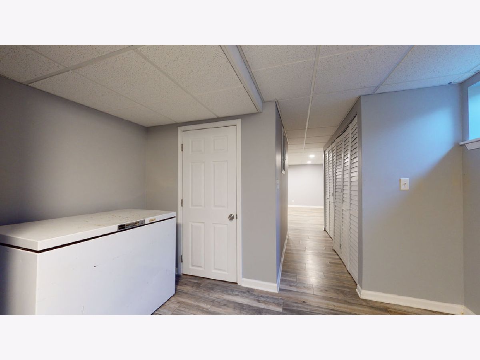
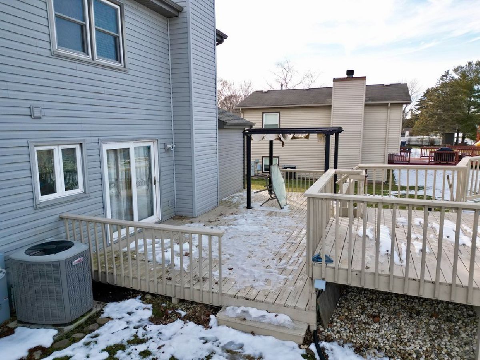
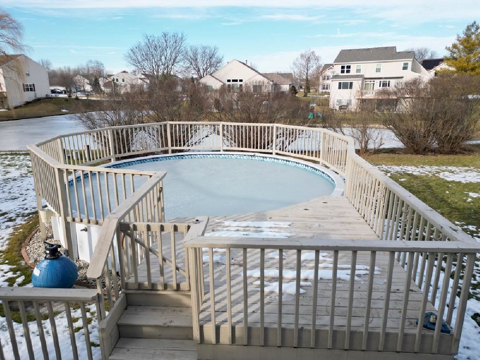


Room Specifics
Total Bedrooms: 5
Bedrooms Above Ground: 4
Bedrooms Below Ground: 1
Dimensions: —
Floor Type: —
Dimensions: —
Floor Type: —
Dimensions: —
Floor Type: —
Dimensions: —
Floor Type: —
Full Bathrooms: 3
Bathroom Amenities: Separate Shower,No Tub
Bathroom in Basement: 0
Rooms: —
Basement Description: Partially Finished
Other Specifics
| 2.5 | |
| — | |
| Asphalt | |
| — | |
| — | |
| 75 X 130 | |
| — | |
| — | |
| — | |
| — | |
| Not in DB | |
| — | |
| — | |
| — | |
| — |
Tax History
| Year | Property Taxes |
|---|---|
| 2018 | $6,231 |
| 2023 | $6,520 |
| 2024 | $6,520 |
Contact Agent
Nearby Similar Homes
Nearby Sold Comparables
Contact Agent
Listing Provided By
Realty Executives Cornerstone



