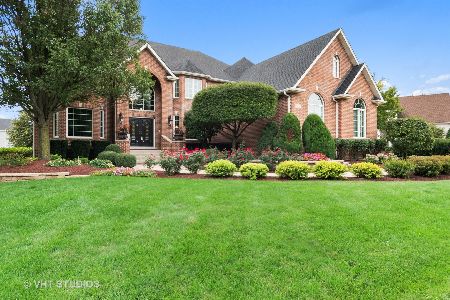3915 Formby Court, Naperville, Illinois 60564
$520,000
|
Sold
|
|
| Status: | Closed |
| Sqft: | 3,819 |
| Cost/Sqft: | $149 |
| Beds: | 5 |
| Baths: | 5 |
| Year Built: | 2007 |
| Property Taxes: | $14,834 |
| Days On Market: | 2660 |
| Lot Size: | 0,42 |
Description
Stunning Executive 6 Bed,5 full bath,full finished basement & 5-6 car garage situated on secluded cul-de-sac & private.42 acre lot.Over 5,500 sqft finished living space inclds bsmt plus one of a kind 1,200 sqft garage. The inviting front porch welcomes you as you enter the 2 story foyer w/new wrought iron & espresso wood staircase.Open concept living at it's finest offering fresh paint,tray ceilings,designer arches,white trim & doors,crown molding & more.Open living/dining room.Gourmet kitchen w/granite island & breakfast bar,pantry,dbl oven,SS appls.Family room offers tray lighted ceiling,fireplace w/built-ins,surround sound & wall of windows overlooking private yard.1st floor bed/office w/exterior private entrance & full bath.Master retreat w/dual closets,spa bath.All beds offer spacious walk-ins.Unique guest on-suite w/sitting area,bonus room & bath.Sprawling fin bsmt-theatre room offers pocket doors,custom bar,bonus/play area,bedroom & full bath.Pond views from brick paver patio.
Property Specifics
| Single Family | |
| — | |
| — | |
| 2007 | |
| Full | |
| — | |
| No | |
| 0.42 |
| Will | |
| Tamarack South | |
| 95 / Monthly | |
| Other | |
| Lake Michigan | |
| Public Sewer | |
| 10139784 | |
| 0701163080170000 |
Nearby Schools
| NAME: | DISTRICT: | DISTANCE: | |
|---|---|---|---|
|
Grade School
Freedom Elementary School |
202 | — | |
|
Middle School
Heritage Grove Middle School |
202 | Not in DB | |
|
High School
Plainfield North High School |
202 | Not in DB | |
Property History
| DATE: | EVENT: | PRICE: | SOURCE: |
|---|---|---|---|
| 4 Jan, 2019 | Sold | $520,000 | MRED MLS |
| 14 Dec, 2018 | Under contract | $569,999 | MRED MLS |
| — | Last price change | $574,500 | MRED MLS |
| 16 Nov, 2018 | Listed for sale | $584,900 | MRED MLS |
Room Specifics
Total Bedrooms: 6
Bedrooms Above Ground: 5
Bedrooms Below Ground: 1
Dimensions: —
Floor Type: Carpet
Dimensions: —
Floor Type: Carpet
Dimensions: —
Floor Type: Carpet
Dimensions: —
Floor Type: —
Dimensions: —
Floor Type: —
Full Bathrooms: 5
Bathroom Amenities: Whirlpool,Separate Shower,Double Sink,Double Shower
Bathroom in Basement: 1
Rooms: Bedroom 5,Eating Area,Bedroom 6,Recreation Room,Play Room,Tandem Room,Walk In Closet,Theatre Room,Foyer,Storage
Basement Description: Finished
Other Specifics
| 5 | |
| Concrete Perimeter | |
| Concrete | |
| Patio, Brick Paver Patio, Storms/Screens | |
| Cul-De-Sac,Landscaped,Pond(s) | |
| 50X139.67X92.34X102.12X155 | |
| Unfinished | |
| Full | |
| Vaulted/Cathedral Ceilings, Bar-Wet, Hardwood Floors, First Floor Bedroom, Second Floor Laundry, First Floor Full Bath | |
| Double Oven, Microwave, Dishwasher, Refrigerator, Washer, Dryer, Disposal, Stainless Steel Appliance(s) | |
| Not in DB | |
| Sidewalks, Street Lights, Street Paved | |
| — | |
| — | |
| Wood Burning, Gas Starter |
Tax History
| Year | Property Taxes |
|---|---|
| 2019 | $14,834 |
Contact Agent
Nearby Similar Homes
Nearby Sold Comparables
Contact Agent
Listing Provided By
Keller Williams Experience










