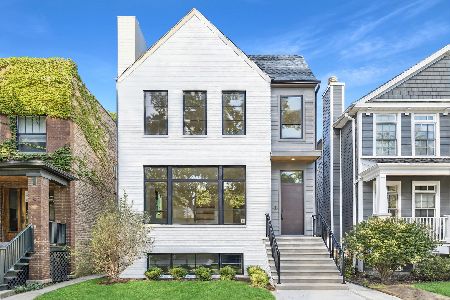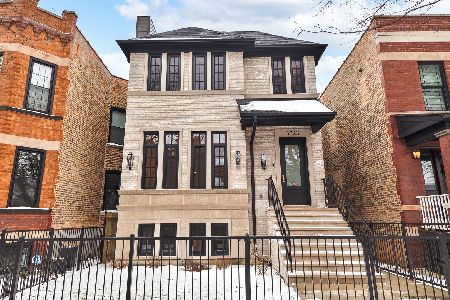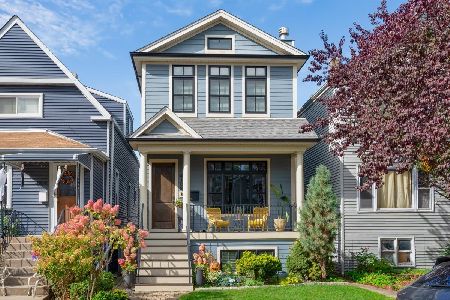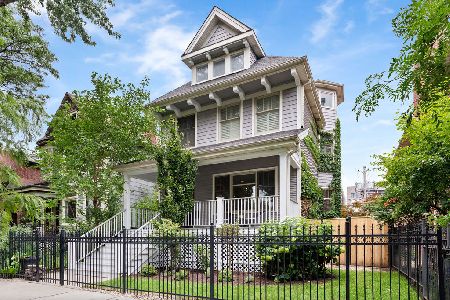3915 Hamilton Avenue, North Center, Chicago, Illinois 60618
$1,275,000
|
Sold
|
|
| Status: | Closed |
| Sqft: | 0 |
| Cost/Sqft: | — |
| Beds: | 4 |
| Baths: | 4 |
| Year Built: | 1906 |
| Property Taxes: | $19,819 |
| Days On Market: | 2017 |
| Lot Size: | 0,00 |
Description
North Center/Bell School, supremely located, 5 BR (4 up)/3.5 BA, brick single family. Converted by builder as personal residence, this home has many upgrades including: Oversized, finished, 2.5 car garage with attic and outdoor, masonry fireplace (possible 3rd parking pad) enormous paver patio + yard/turf area, 2 covered/private terraces, ornate mill work, balustrades and more! 4 generous bedrooms, 2 bathrooms, and laundry upstairs. Gracious living on main level with beautiful, formal living and dining spaces + much oversized rear "room" with large, deluxe kitchen Wolf, Sub-Zero, etc.), dining space and family room + breakfast bar + built-in desk + pantry! Fully finished, flood controlled, lower level with large rec room + large game room AND BR 5 + office (BR 6?). All this and on a prime, residential street just 4 short blocks to award winning, Bell school, 5 blocks to the Brown Line, plus endless retail, dining, grocery all within walking distance.
Property Specifics
| Single Family | |
| — | |
| — | |
| 1906 | |
| Full | |
| — | |
| No | |
| — |
| Cook | |
| — | |
| 0 / Not Applicable | |
| None | |
| Lake Michigan,Public | |
| Public Sewer | |
| 10837402 | |
| 14191050150000 |
Nearby Schools
| NAME: | DISTRICT: | DISTANCE: | |
|---|---|---|---|
|
Grade School
Alexander Graham Elementary Scho |
299 | — | |
Property History
| DATE: | EVENT: | PRICE: | SOURCE: |
|---|---|---|---|
| 2 Jul, 2009 | Sold | $1,187,500 | MRED MLS |
| 29 May, 2009 | Under contract | $1,399,000 | MRED MLS |
| 11 Feb, 2009 | Listed for sale | $1,399,000 | MRED MLS |
| 9 Dec, 2020 | Sold | $1,275,000 | MRED MLS |
| 7 Sep, 2020 | Under contract | $1,285,000 | MRED MLS |
| 31 Jul, 2020 | Listed for sale | $1,285,000 | MRED MLS |
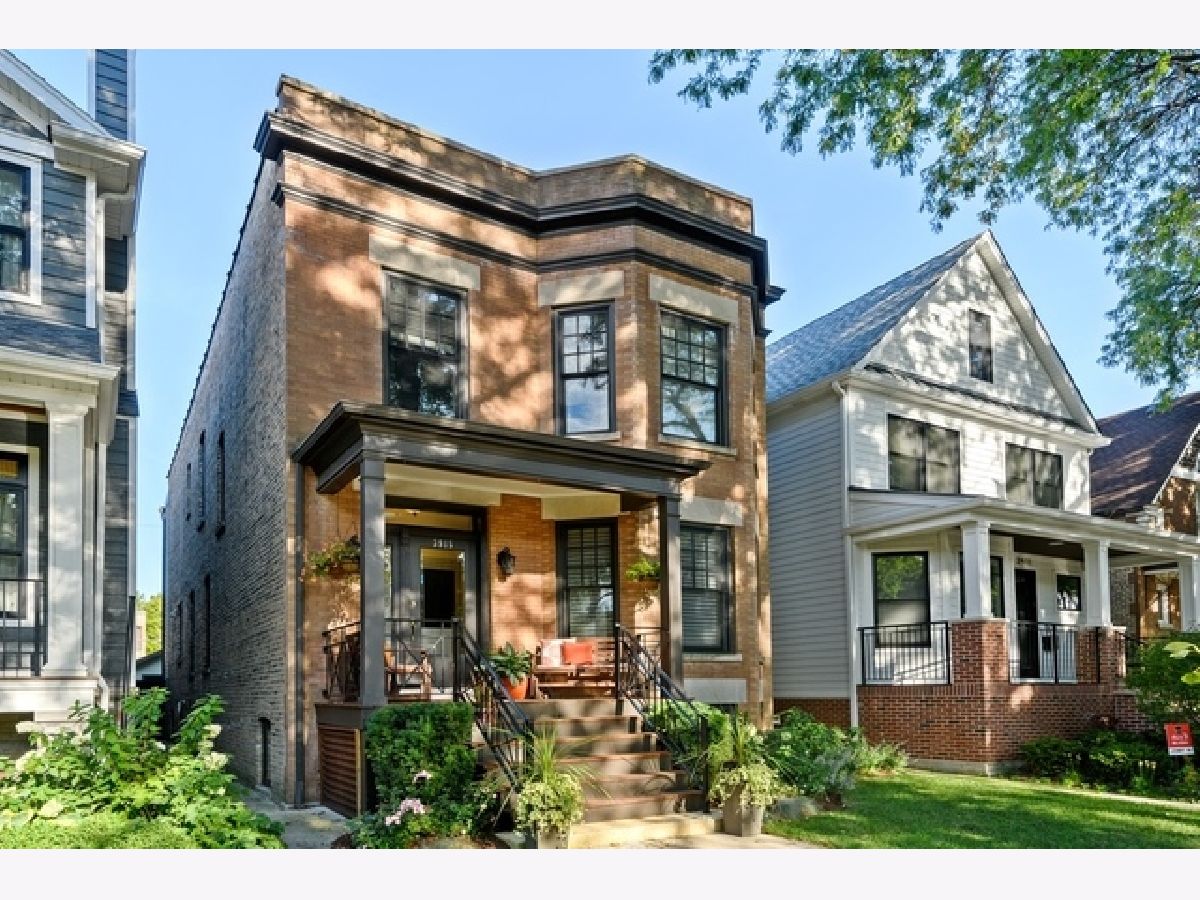
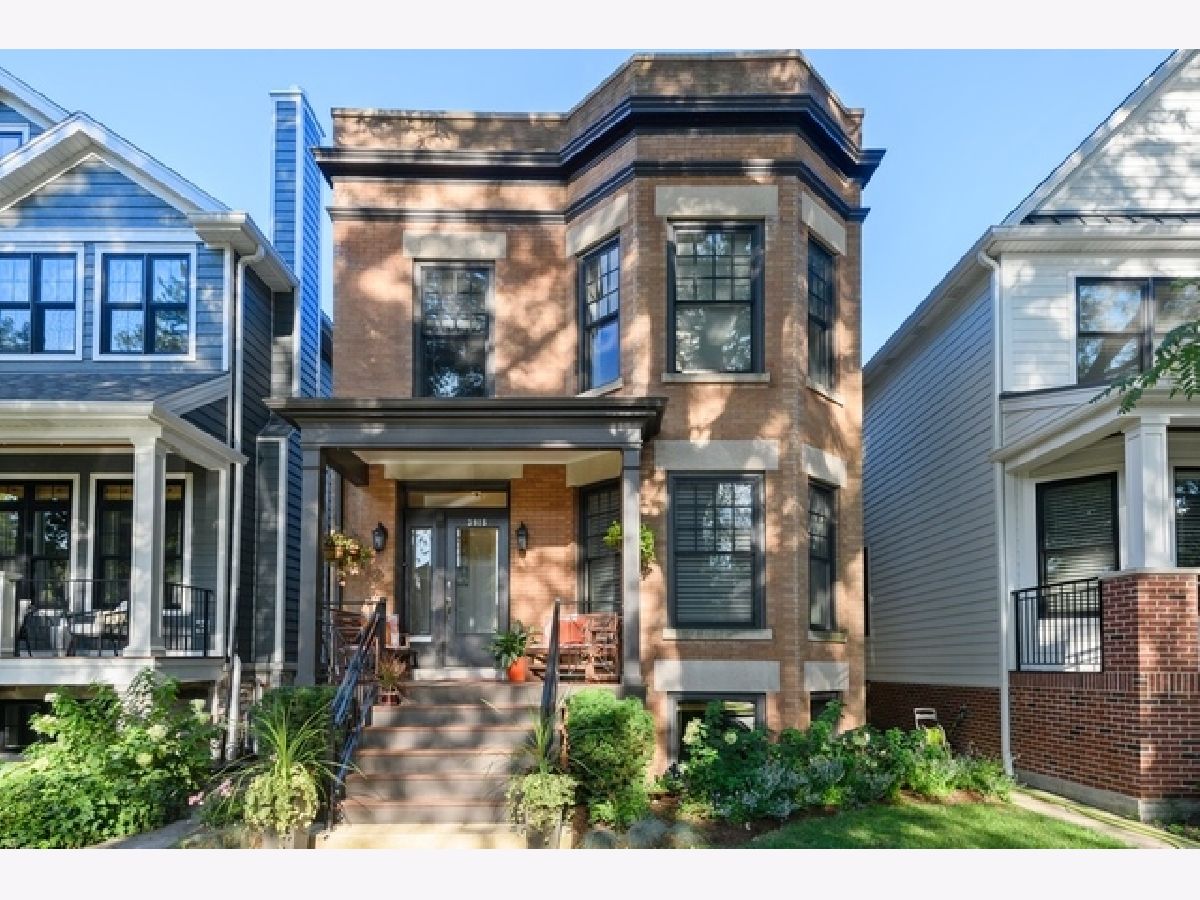
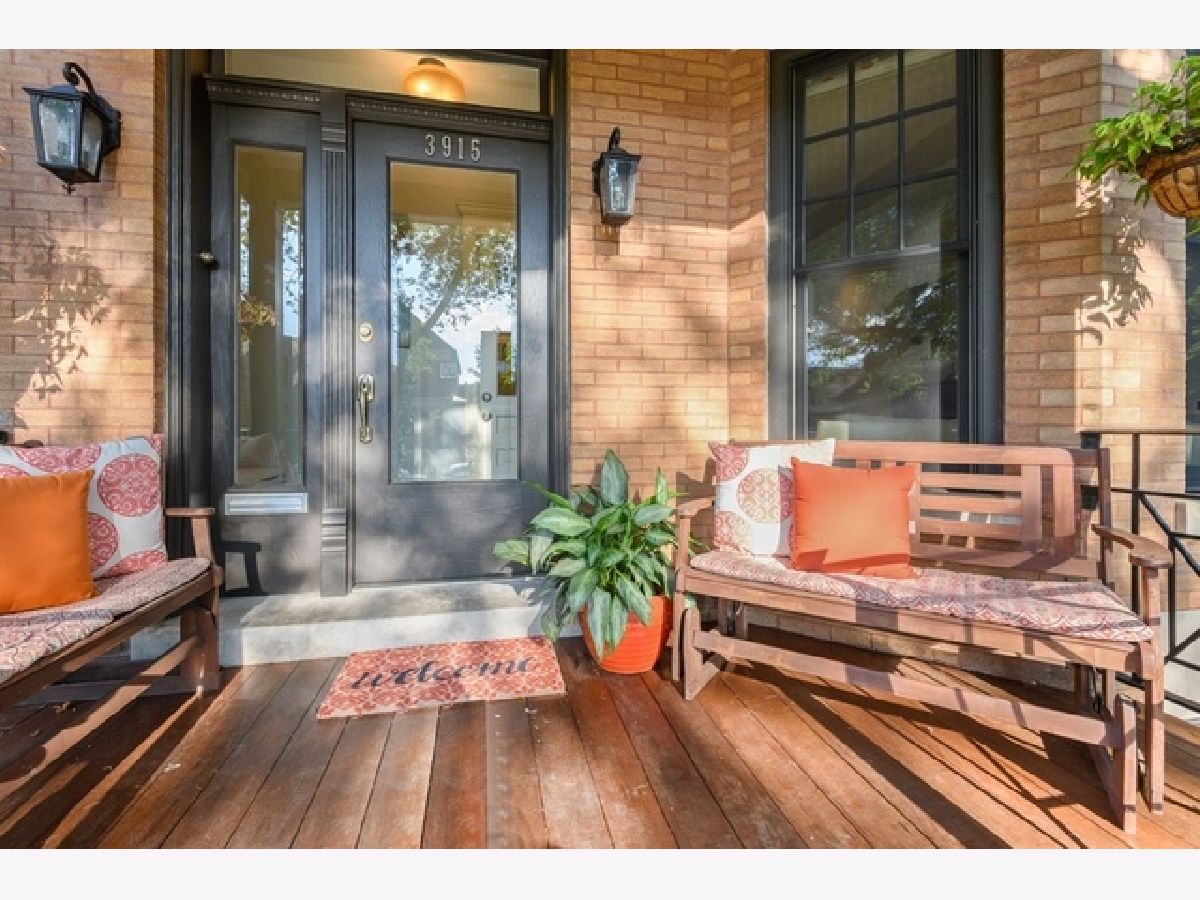
Room Specifics
Total Bedrooms: 5
Bedrooms Above Ground: 4
Bedrooms Below Ground: 1
Dimensions: —
Floor Type: Hardwood
Dimensions: —
Floor Type: Hardwood
Dimensions: —
Floor Type: Hardwood
Dimensions: —
Floor Type: —
Full Bathrooms: 4
Bathroom Amenities: Separate Shower,Steam Shower,Double Sink
Bathroom in Basement: 1
Rooms: Bedroom 5,Office,Recreation Room,Exercise Room,Workshop
Basement Description: Finished
Other Specifics
| 2 | |
| — | |
| — | |
| — | |
| — | |
| 30X124 | |
| — | |
| Full | |
| — | |
| — | |
| Not in DB | |
| — | |
| — | |
| — | |
| — |
Tax History
| Year | Property Taxes |
|---|---|
| 2009 | $7,747 |
| 2020 | $19,819 |
Contact Agent
Nearby Similar Homes
Nearby Sold Comparables
Contact Agent
Listing Provided By
@properties


