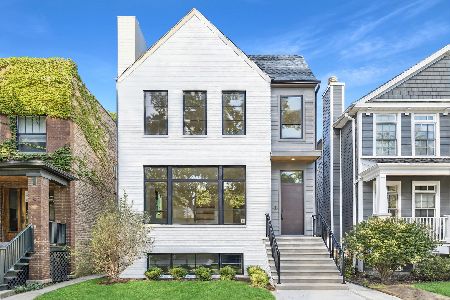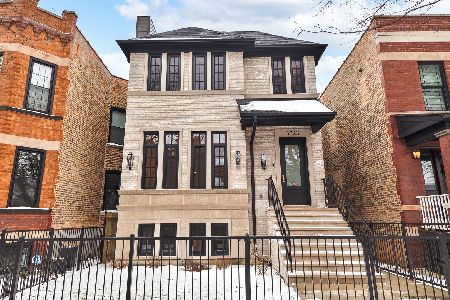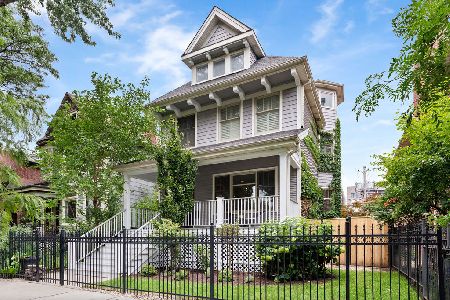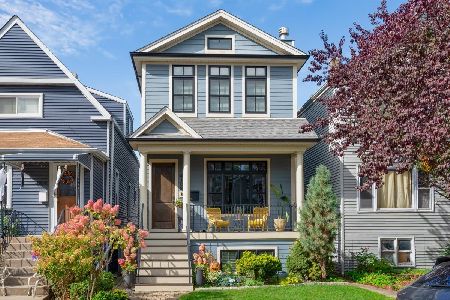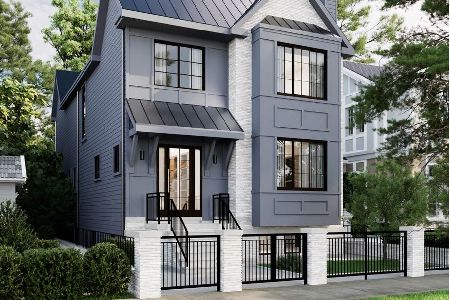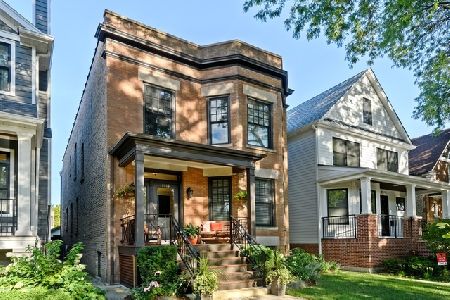3920 Hoyne Avenue, North Center, Chicago, Illinois 60618
$1,750,000
|
Sold
|
|
| Status: | Closed |
| Sqft: | 5,200 |
| Cost/Sqft: | $345 |
| Beds: | 6 |
| Baths: | 6 |
| Year Built: | 2016 |
| Property Taxes: | $27,328 |
| Days On Market: | 2835 |
| Lot Size: | 0,09 |
Description
Stunning newer construction in BELL/St.Ben's School Dist! All brick 6 bed (one being used as an office), 4.2 bath home on extra-wide 30' lot on A+ one-way, tree-lined street! Show-stopper living rm w/polished marble frplc, dining rm w/coffered ceilings, custom buffet. Amazing gourmet eat-in kit w/ prof appl incl 8 burner Wolf range, huge oversized island w/addl sink, butler's pantry + walk in pantry; open to family room w/frplc + more built-ins Gorgeous master suite w/pedestal tub, two vanities, steam shower, 20' walk-in closet. 4 beds on one lvl incl 1 ensuite. Multi-purpose Media /rec rm w/wet bar+powder rm + add'l 2 beds/one ensuite. Custom millwork + timeless finishes throughout. Large paver yard with built-in outdoor frplc and kitchen + roof deck on 3 car garage.
Property Specifics
| Single Family | |
| — | |
| — | |
| 2016 | |
| Full,English | |
| — | |
| No | |
| 0.09 |
| Cook | |
| — | |
| 0 / Not Applicable | |
| None | |
| Lake Michigan | |
| Public Sewer | |
| 09940424 | |
| 14191050270000 |
Nearby Schools
| NAME: | DISTRICT: | DISTANCE: | |
|---|---|---|---|
|
Grade School
Bell Elementary School |
299 | — | |
Property History
| DATE: | EVENT: | PRICE: | SOURCE: |
|---|---|---|---|
| 5 Jun, 2015 | Sold | $1,975,000 | MRED MLS |
| 20 Apr, 2015 | Under contract | $1,999,900 | MRED MLS |
| 27 Mar, 2015 | Listed for sale | $1,999,900 | MRED MLS |
| 12 Sep, 2018 | Sold | $1,750,000 | MRED MLS |
| 26 May, 2018 | Under contract | $1,795,000 | MRED MLS |
| 5 May, 2018 | Listed for sale | $1,795,000 | MRED MLS |
Room Specifics
Total Bedrooms: 6
Bedrooms Above Ground: 6
Bedrooms Below Ground: 0
Dimensions: —
Floor Type: Hardwood
Dimensions: —
Floor Type: Hardwood
Dimensions: —
Floor Type: Hardwood
Dimensions: —
Floor Type: —
Dimensions: —
Floor Type: —
Full Bathrooms: 6
Bathroom Amenities: Separate Shower,Steam Shower,Double Sink,Full Body Spray Shower,Soaking Tub
Bathroom in Basement: 1
Rooms: Bedroom 5,Bedroom 6,Deck,Eating Area,Foyer,Mud Room,Pantry,Recreation Room,Storage,Utility Room-Lower Level,Walk In Closet
Basement Description: Finished
Other Specifics
| 3 | |
| — | |
| Off Alley | |
| Patio, Roof Deck, Brick Paver Patio, Storms/Screens, Outdoor Fireplace | |
| Fenced Yard | |
| 30X125 | |
| — | |
| Full | |
| Sauna/Steam Room, Bar-Wet, Hardwood Floors, Heated Floors, In-Law Arrangement, Second Floor Laundry | |
| Range, Microwave, Dishwasher, Refrigerator, High End Refrigerator, Bar Fridge, Washer, Dryer, Disposal, Indoor Grill, Stainless Steel Appliance(s), Wine Refrigerator, Range Hood | |
| Not in DB | |
| Sidewalks, Street Lights, Street Paved | |
| — | |
| — | |
| Gas Log |
Tax History
| Year | Property Taxes |
|---|---|
| 2015 | $9,639 |
| 2018 | $27,328 |
Contact Agent
Nearby Similar Homes
Nearby Sold Comparables
Contact Agent
Listing Provided By
@properties


