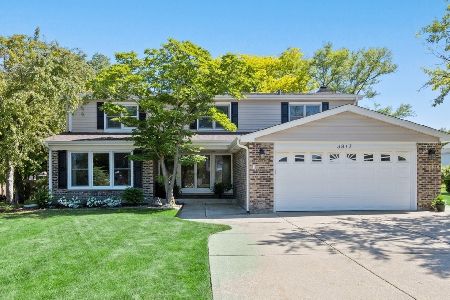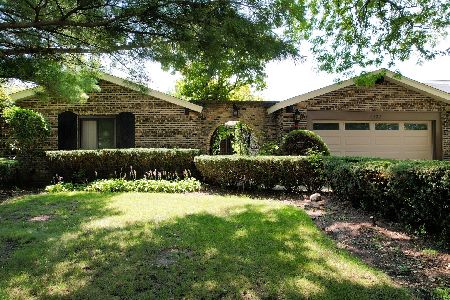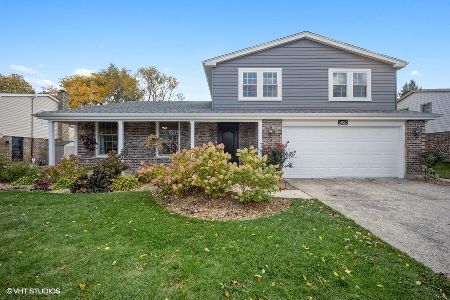3916 Joanne Drive, Glenview, Illinois 60026
$700,000
|
Sold
|
|
| Status: | Closed |
| Sqft: | 0 |
| Cost/Sqft: | — |
| Beds: | 4 |
| Baths: | 3 |
| Year Built: | 1973 |
| Property Taxes: | $6,525 |
| Days On Market: | 1625 |
| Lot Size: | 0,26 |
Description
Your dream home awaits you! It is updated and move in ready! Curb appeal galore from the minute you pull up to the new concrete circular driveway to the flowering landscape. Open floorplan, flowing hardwood floors, spacious and great for entertaining. First level has living room, dining room, kitchen, family room, laundry and charming powder room. The kitchen is contemporary with customized wood cabinetry, granite counters and new appliances. The family room has a wood burning fireplace and a sliding door out to the wonderful fenced in back yard. Four bedrooms on the upper level with hardwood floors in bedrooms and hallway, amazing bathrooms. Primary bedroom is en-suite with special touches. It has new carpeting and double closets, one is walk in. Bath area is large with a double vanity, granite counters, great storage and a large window for natural light. The basement is full, finished and has a fifth bedroom, separate utility room, storage and lots of open space to customize as you wish. This home is special with zoned heating and air conditioning, completely painted, corner lot with private fenced in backyard on a quiet street in the desirable Willows. Great location!
Property Specifics
| Single Family | |
| — | |
| Colonial | |
| 1973 | |
| Full | |
| — | |
| No | |
| 0.26 |
| Cook | |
| The Willows | |
| — / Not Applicable | |
| None | |
| Lake Michigan,Public | |
| Public Sewer | |
| 11128516 | |
| 04204150010000 |
Nearby Schools
| NAME: | DISTRICT: | DISTANCE: | |
|---|---|---|---|
|
Grade School
Willowbrook Elementary School |
30 | — | |
|
Middle School
Maple School |
30 | Not in DB | |
|
High School
Glenbrook South High School |
225 | Not in DB | |
Property History
| DATE: | EVENT: | PRICE: | SOURCE: |
|---|---|---|---|
| 27 Sep, 2021 | Sold | $700,000 | MRED MLS |
| 21 Aug, 2021 | Under contract | $725,000 | MRED MLS |
| 6 Aug, 2021 | Listed for sale | $725,000 | MRED MLS |
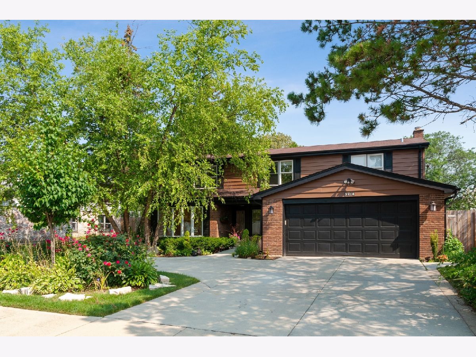
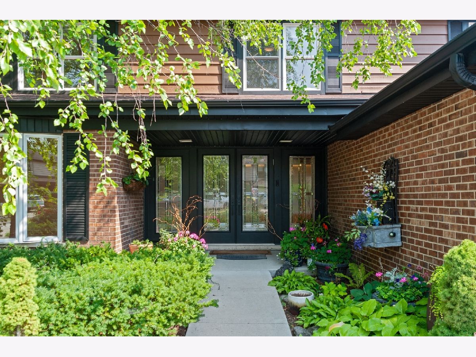
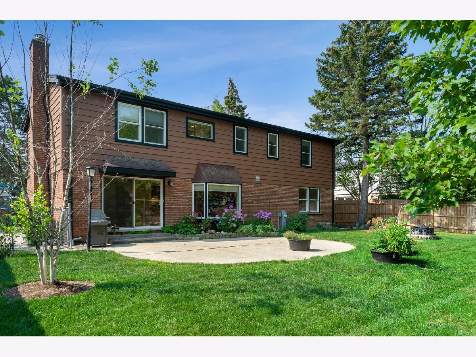
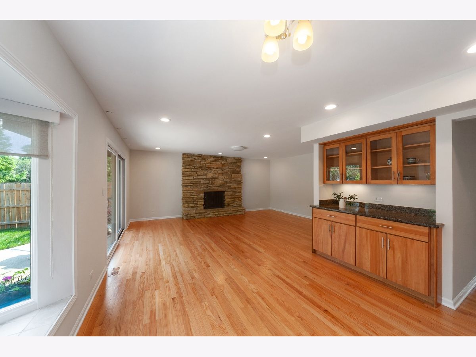
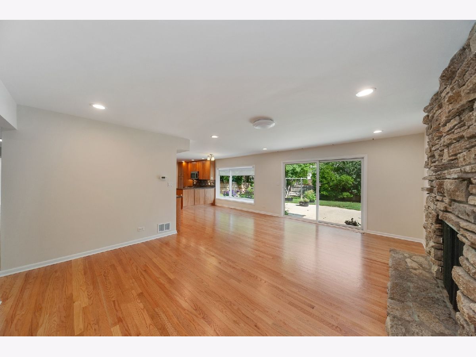
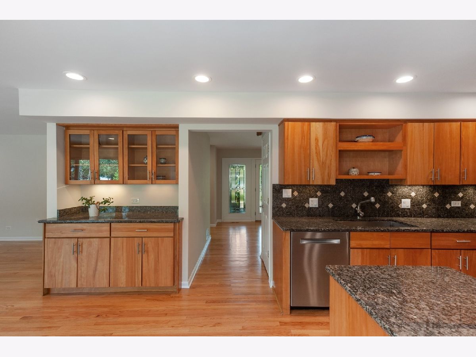
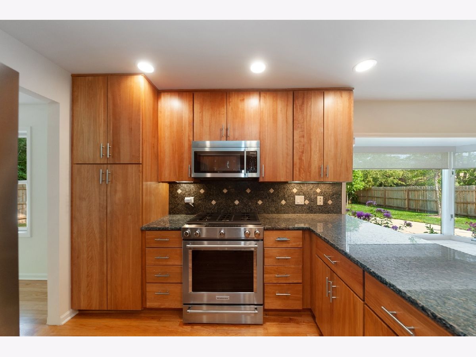
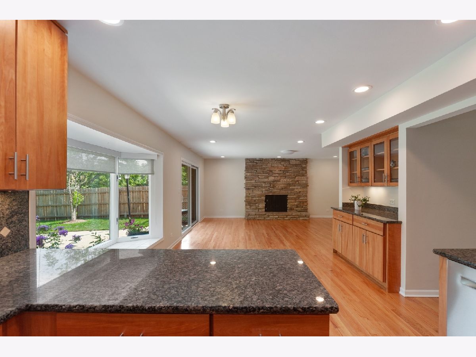
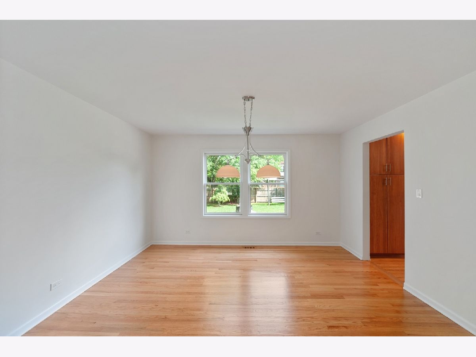
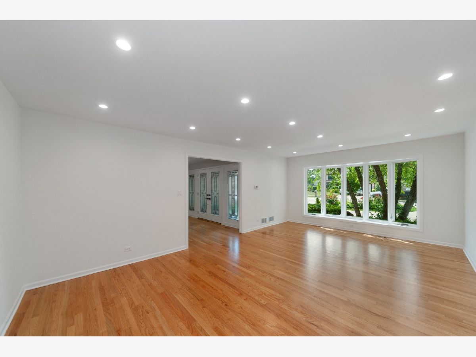
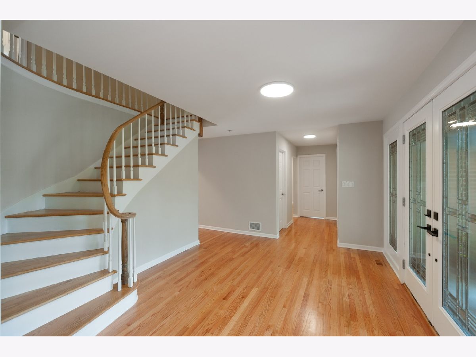
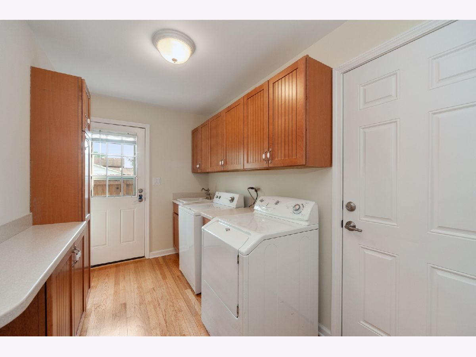
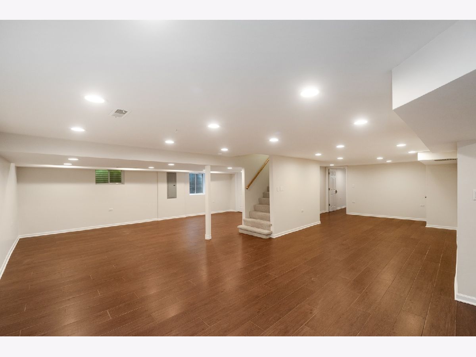
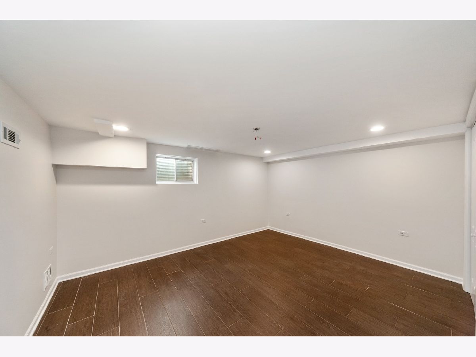
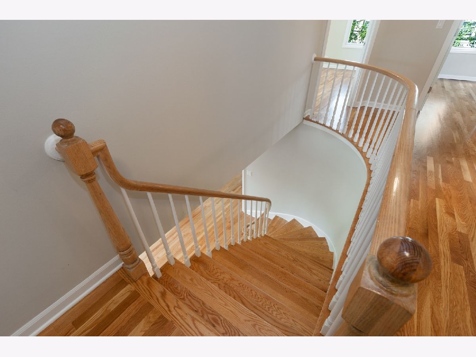
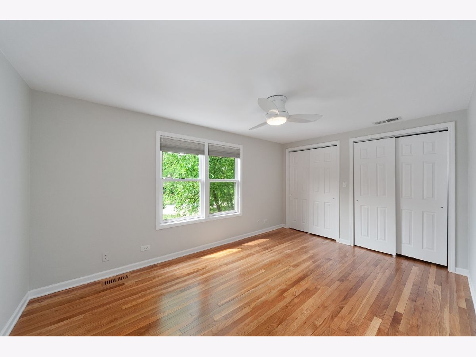
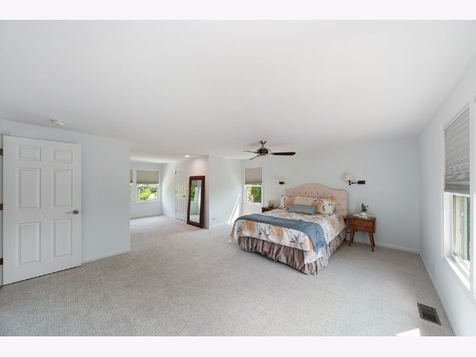
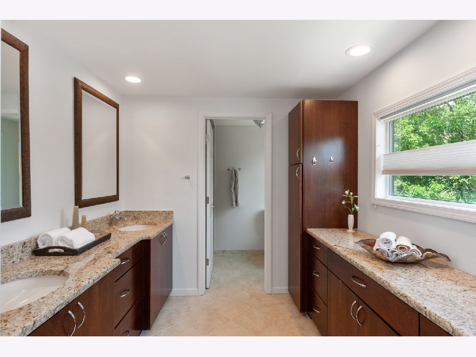
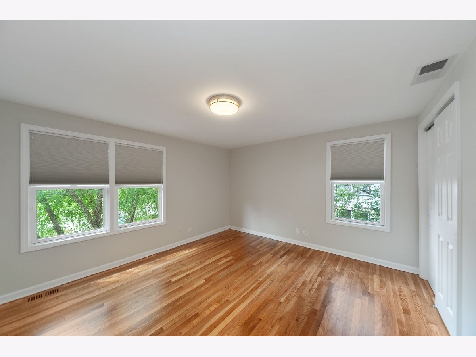
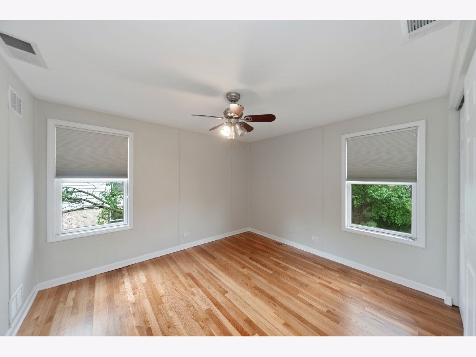
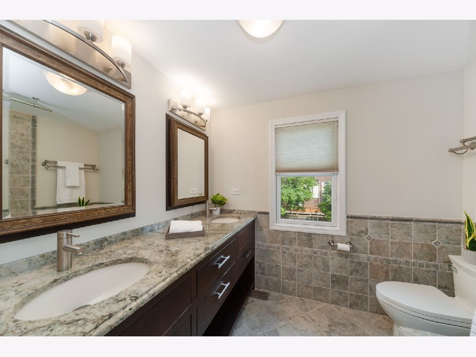
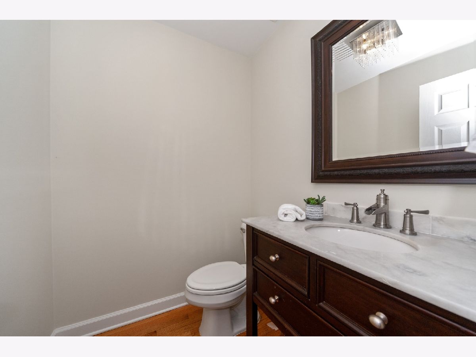
Room Specifics
Total Bedrooms: 5
Bedrooms Above Ground: 4
Bedrooms Below Ground: 1
Dimensions: —
Floor Type: Hardwood
Dimensions: —
Floor Type: Hardwood
Dimensions: —
Floor Type: Hardwood
Dimensions: —
Floor Type: —
Full Bathrooms: 3
Bathroom Amenities: Separate Shower,Soaking Tub
Bathroom in Basement: 0
Rooms: Eating Area,Bedroom 5,Foyer
Basement Description: Finished
Other Specifics
| 2 | |
| Concrete Perimeter | |
| Concrete,Circular | |
| Patio, Dog Run, Outdoor Grill, Fire Pit | |
| Corner Lot | |
| 132 X 84 | |
| Unfinished | |
| Full | |
| Hardwood Floors, First Floor Laundry, Walk-In Closet(s), Open Floorplan, Granite Counters | |
| Range, Microwave, Dishwasher, Refrigerator, Washer, Dryer, Disposal, Stainless Steel Appliance(s) | |
| Not in DB | |
| Park, Sidewalks, Street Lights, Street Paved | |
| — | |
| — | |
| Wood Burning |
Tax History
| Year | Property Taxes |
|---|---|
| 2021 | $6,525 |
Contact Agent
Nearby Similar Homes
Nearby Sold Comparables
Contact Agent
Listing Provided By
Jameson Sotheby's International Realty








