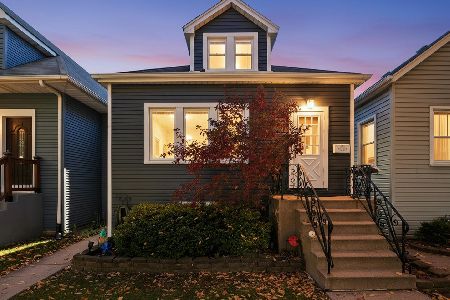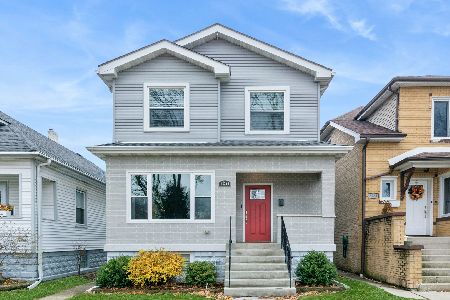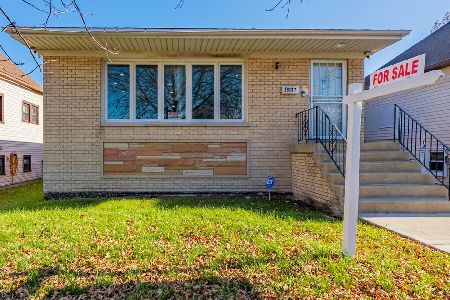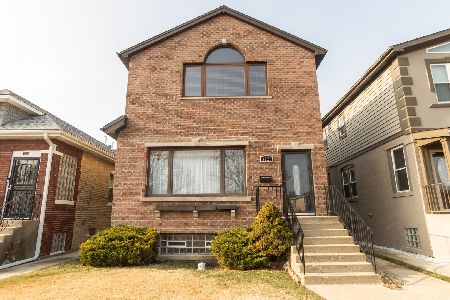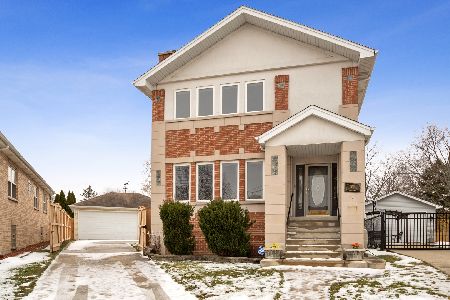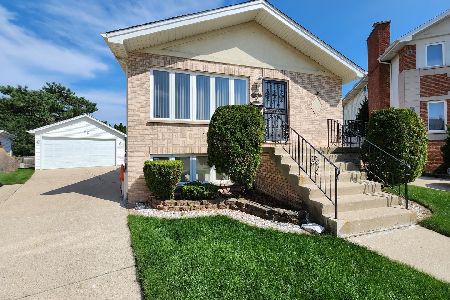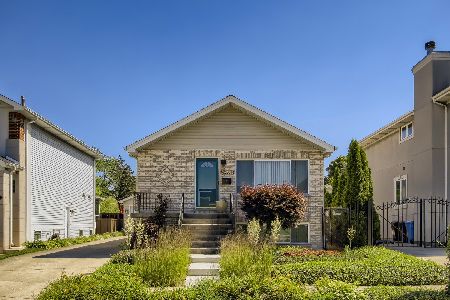3917 Natchez Avenue, Dunning, Chicago, Illinois 60634
$455,000
|
Sold
|
|
| Status: | Closed |
| Sqft: | 2,500 |
| Cost/Sqft: | $184 |
| Beds: | 3 |
| Baths: | 4 |
| Year Built: | 1995 |
| Property Taxes: | $7,886 |
| Days On Market: | 3611 |
| Lot Size: | 0,00 |
Description
Maintained to perfection, ideal for entertaining , newer 2-story home with 3 bedrooms, 2 full baths and 2 half-baths located in quite secluded subdivision. High end kitchen remodeled in 2013 features beautiful light maple cabinets, granite countertops, GE Profile appliances, eat-in island, walk-in pantry&under cabinet lightning. Kitchens open to stylish four-season florida room built in 2005 along with the deck and patio. Newer hardwood stairs lead to master bedroom suite with cathedral ceiling, 2 walk-in closets, whirlpool tub, double sink vanity&separate shower. Also additional 2 bedrooms & full bath (2015).Basement w/separate outside exit was finished in 2008 with family room ( 9ft ceilings), cedar closet, half-bath ( easily extended to full bath), spacious laundry room w/new high end W/D & large storage area ( possible 4th bed.) Fireplace, hardwood floors, newer furnace & A/C (2013), all new light fixtures and fans, custom window shades, fence(2008), 3-car garage with side drive
Property Specifics
| Single Family | |
| — | |
| — | |
| 1995 | |
| Full | |
| — | |
| No | |
| — |
| Cook | |
| — | |
| 0 / Not Applicable | |
| None | |
| Lake Michigan | |
| Public Sewer | |
| 09151102 | |
| 13192050190000 |
Property History
| DATE: | EVENT: | PRICE: | SOURCE: |
|---|---|---|---|
| 3 Jun, 2016 | Sold | $455,000 | MRED MLS |
| 19 Apr, 2016 | Under contract | $459,900 | MRED MLS |
| — | Last price change | $469,900 | MRED MLS |
| 29 Feb, 2016 | Listed for sale | $469,900 | MRED MLS |
| 25 Feb, 2022 | Sold | $505,000 | MRED MLS |
| 15 Jan, 2022 | Under contract | $499,000 | MRED MLS |
| 15 Jan, 2022 | Listed for sale | $499,000 | MRED MLS |
| 11 Dec, 2023 | Sold | $575,000 | MRED MLS |
| 7 Nov, 2023 | Under contract | $595,000 | MRED MLS |
| 26 Oct, 2023 | Listed for sale | $595,000 | MRED MLS |
Room Specifics
Total Bedrooms: 3
Bedrooms Above Ground: 3
Bedrooms Below Ground: 0
Dimensions: —
Floor Type: Hardwood
Dimensions: —
Floor Type: Hardwood
Full Bathrooms: 4
Bathroom Amenities: Whirlpool,Separate Shower,Double Sink
Bathroom in Basement: 1
Rooms: Storage,Heated Sun Room
Basement Description: Finished,Exterior Access
Other Specifics
| 3 | |
| — | |
| Concrete,Side Drive | |
| Deck | |
| Fenced Yard,Irregular Lot | |
| 5778 SQFT | |
| — | |
| Full | |
| Vaulted/Cathedral Ceilings, Skylight(s), Hardwood Floors | |
| Double Oven, Microwave, Dishwasher, Refrigerator, Washer | |
| Not in DB | |
| Sidewalks, Street Lights | |
| — | |
| — | |
| Wood Burning, Gas Starter |
Tax History
| Year | Property Taxes |
|---|---|
| 2016 | $7,886 |
| 2022 | $7,455 |
| 2023 | $7,374 |
Contact Agent
Nearby Similar Homes
Nearby Sold Comparables
Contact Agent
Listing Provided By
RE/MAX City


