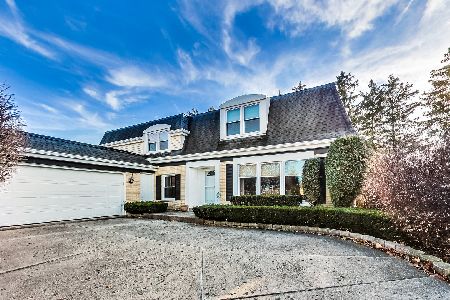3918 Carousel Drive, Northbrook, Illinois 60062
$610,000
|
Sold
|
|
| Status: | Closed |
| Sqft: | 0 |
| Cost/Sqft: | — |
| Beds: | 4 |
| Baths: | 4 |
| Year Built: | 1968 |
| Property Taxes: | $12,121 |
| Days On Market: | 2347 |
| Lot Size: | 0,27 |
Description
Just move right into this impeccably kept 4-bedroom, 3.5 bath colonial in The Willows w/ beautifully landscaped fenced backyard, at end of cul-de-sac. Kitchen offers newer cabinets incl. pantry, granite, ss appliances & separate eating area w/doors leading to paver patio. Offers a traditional layout, perfect for formal or casual living, with wood burning fireplace in family room. Newer windows and gutters, custom window treatments and freshly painted. Spacious walk through laundry/mud room from garage with side door to dog run. 2nd floor offers 3- 4 spacious bedrooms (4th bedroom has been converted to office with built in cabinets but could easily be converted back). Expansive finished basement offers an entertaining sanctuary/guest suite with full bath, granite wet bar w/ seating for 5, and 2 large storage rooms. Roof was completely replaced 2017. Located in sought after District 30.
Property Specifics
| Single Family | |
| — | |
| Colonial | |
| 1968 | |
| Full | |
| COLONIAL | |
| No | |
| 0.27 |
| Cook | |
| Willows | |
| — / Not Applicable | |
| None | |
| Lake Michigan | |
| Public Sewer | |
| 10486652 | |
| 04204060110000 |
Nearby Schools
| NAME: | DISTRICT: | DISTANCE: | |
|---|---|---|---|
|
Grade School
Willowbrook Elementary School |
30 | — | |
|
Middle School
Maple School |
30 | Not in DB | |
|
High School
Glenbrook South High School |
225 | Not in DB | |
Property History
| DATE: | EVENT: | PRICE: | SOURCE: |
|---|---|---|---|
| 30 Oct, 2013 | Sold | $594,700 | MRED MLS |
| 7 Sep, 2013 | Under contract | $594,700 | MRED MLS |
| 19 Aug, 2013 | Listed for sale | $594,700 | MRED MLS |
| 30 Sep, 2019 | Sold | $610,000 | MRED MLS |
| 5 Sep, 2019 | Under contract | $619,000 | MRED MLS |
| 15 Aug, 2019 | Listed for sale | $619,000 | MRED MLS |
Room Specifics
Total Bedrooms: 5
Bedrooms Above Ground: 4
Bedrooms Below Ground: 1
Dimensions: —
Floor Type: Hardwood
Dimensions: —
Floor Type: Hardwood
Dimensions: —
Floor Type: Hardwood
Dimensions: —
Floor Type: —
Full Bathrooms: 4
Bathroom Amenities: Whirlpool,Separate Shower
Bathroom in Basement: 1
Rooms: Bonus Room,Bedroom 5,Eating Area,Foyer,Play Room,Recreation Room
Basement Description: Finished
Other Specifics
| 2 | |
| Concrete Perimeter | |
| Concrete,Side Drive | |
| Patio | |
| Corner Lot,Fenced Yard | |
| 125 X 100 | |
| Unfinished | |
| Full | |
| Hot Tub, Bar-Wet, Hardwood Floors, First Floor Laundry | |
| Range, Microwave, Dishwasher, Refrigerator, Washer, Dryer, Disposal, Stainless Steel Appliance(s) | |
| Not in DB | |
| Sidewalks, Street Paved | |
| — | |
| — | |
| Wood Burning |
Tax History
| Year | Property Taxes |
|---|---|
| 2013 | $10,947 |
| 2019 | $12,121 |
Contact Agent
Nearby Similar Homes
Nearby Sold Comparables
Contact Agent
Listing Provided By
@properties











