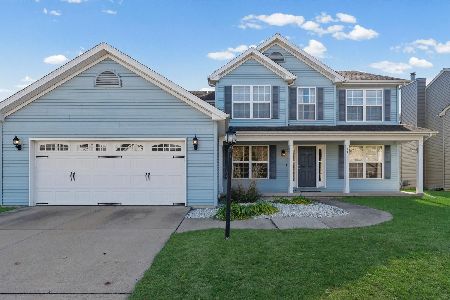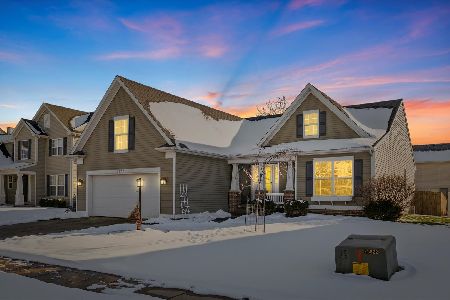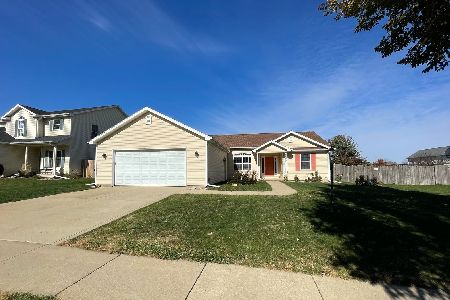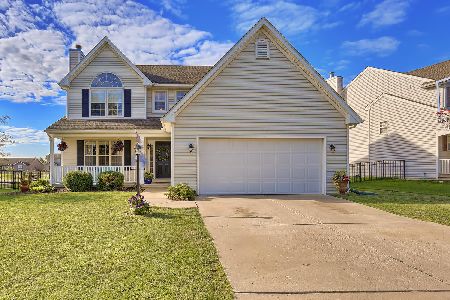3920 Trailway Dr, Champaign, Illinois 61822
$177,500
|
Sold
|
|
| Status: | Closed |
| Sqft: | 1,695 |
| Cost/Sqft: | $103 |
| Beds: | 3 |
| Baths: | 2 |
| Year Built: | 2005 |
| Property Taxes: | $3,987 |
| Days On Market: | 3597 |
| Lot Size: | 0,00 |
Description
This remarkable modern ranch home offers an exquisite fenced in backyard perfect for entertaining guests...and just in time for barbecue season.Picture yourself relaxing in the spacious living room with cathedral ceilings, or entertaining guests in the oversized kitchen. The master suite offers a double vanity, jacuzzi tub and separate shower.
Property Specifics
| Single Family | |
| — | |
| Ranch | |
| 2005 | |
| None | |
| — | |
| No | |
| — |
| Champaign | |
| Sawgrass | |
| 120 / Annual | |
| — | |
| Public | |
| Septic-Private | |
| 09439491 | |
| 412009104055 |
Nearby Schools
| NAME: | DISTRICT: | DISTANCE: | |
|---|---|---|---|
|
Grade School
Soc |
— | ||
|
Middle School
Call Unt 4 351-3701 |
Not in DB | ||
|
High School
Centennial High School |
Not in DB | ||
Property History
| DATE: | EVENT: | PRICE: | SOURCE: |
|---|---|---|---|
| 27 May, 2016 | Sold | $177,500 | MRED MLS |
| 2 Apr, 2016 | Under contract | $174,900 | MRED MLS |
| 31 Mar, 2016 | Listed for sale | $174,900 | MRED MLS |
Room Specifics
Total Bedrooms: 3
Bedrooms Above Ground: 3
Bedrooms Below Ground: 0
Dimensions: —
Floor Type: Carpet
Dimensions: —
Floor Type: Carpet
Full Bathrooms: 2
Bathroom Amenities: Whirlpool
Bathroom in Basement: —
Rooms: Walk In Closet
Basement Description: Crawl
Other Specifics
| 2 | |
| — | |
| — | |
| Deck, Porch | |
| — | |
| 44X69X81.5X134.5 | |
| — | |
| Full | |
| First Floor Bedroom | |
| Dishwasher, Disposal, Microwave, Range Hood, Range, Refrigerator | |
| Not in DB | |
| Sidewalks | |
| — | |
| — | |
| Gas Log |
Tax History
| Year | Property Taxes |
|---|---|
| 2016 | $3,987 |
Contact Agent
Nearby Similar Homes
Contact Agent
Listing Provided By
RE/MAX REALTY ASSOCIATES-CHA











