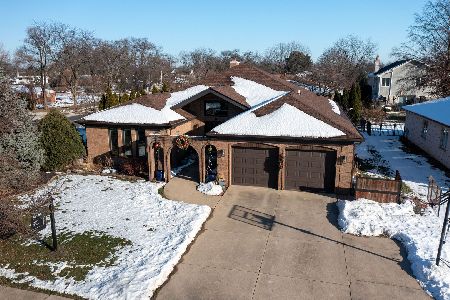3922 Gloria Court, Glenview, Illinois 60025
$732,500
|
Sold
|
|
| Status: | Closed |
| Sqft: | 4,543 |
| Cost/Sqft: | $175 |
| Beds: | 5 |
| Baths: | 4 |
| Year Built: | 1982 |
| Property Taxes: | $16,515 |
| Days On Market: | 3420 |
| Lot Size: | 0,00 |
Description
IMPECCABLE! SPACIOUS 6 BEDROOM HOME ON LARGE LOT ON QUIET CUL-DE-SAC! The home features a wonderful open floor plan & volume ceilings that flows perfectly for entertaining inside and out! The beautiful leaded glass door welcomes you into the 2 story foyer w/ stunning chandelier. Large Living & Dining Room flow into the high-end chef's Kitchen w/ granite counters & island w/ 5 burner cooktop & beautiful pendant lighting. Sliders in Kit.& Family Rm lead to gorgeous brick paver patio & spacious fenced yard. Huge Family Room w/ wet bar & cozy fireplace area w/ built-ins. First floor bdrm, full bath, & laundry! 4 bdrms up including large loft & grand Master suite w/ his & hers dressing areas. Huge finished LL! Rec rm w/ amazing wet bar, 6th bdrm, exercise room & full bath w/steam shower & jacuzzi. 3 car att.garage w/ epoxy floor. Gorgeous hardwood floors, Security system, Generator, closet organizers... it's all here. Great location in award winning school districts. Welcome home!
Property Specifics
| Single Family | |
| — | |
| — | |
| 1982 | |
| Full | |
| — | |
| No | |
| — |
| Cook | |
| — | |
| 0 / Not Applicable | |
| None | |
| Lake Michigan | |
| Public Sewer | |
| 09334627 | |
| 04322050220000 |
Nearby Schools
| NAME: | DISTRICT: | DISTANCE: | |
|---|---|---|---|
|
Grade School
Westbrook Elementary School |
34 | — | |
|
Middle School
Springman Middle School |
34 | Not in DB | |
|
High School
Glenbrook South High School |
225 | Not in DB | |
Property History
| DATE: | EVENT: | PRICE: | SOURCE: |
|---|---|---|---|
| 29 Nov, 2016 | Sold | $732,500 | MRED MLS |
| 13 Oct, 2016 | Under contract | $795,000 | MRED MLS |
| 6 Sep, 2016 | Listed for sale | $795,000 | MRED MLS |
Room Specifics
Total Bedrooms: 6
Bedrooms Above Ground: 5
Bedrooms Below Ground: 1
Dimensions: —
Floor Type: Carpet
Dimensions: —
Floor Type: Carpet
Dimensions: —
Floor Type: Carpet
Dimensions: —
Floor Type: —
Dimensions: —
Floor Type: —
Full Bathrooms: 4
Bathroom Amenities: Whirlpool,Separate Shower,Steam Shower,Soaking Tub
Bathroom in Basement: 1
Rooms: Bedroom 5,Bedroom 6,Eating Area,Exercise Room,Foyer,Loft,Recreation Room
Basement Description: Finished
Other Specifics
| 3 | |
| — | |
| — | |
| Brick Paver Patio, Storms/Screens | |
| Cul-De-Sac,Fenced Yard,Irregular Lot | |
| 182X81X139X147X19X22 | |
| — | |
| Full | |
| Vaulted/Cathedral Ceilings, Skylight(s), Bar-Wet, Hardwood Floors, First Floor Bedroom, First Floor Full Bath | |
| Range, Microwave, High End Refrigerator, Washer, Dryer, Disposal, Wine Refrigerator | |
| Not in DB | |
| Pool, Sidewalks, Street Lights, Street Paved | |
| — | |
| — | |
| Wood Burning, Gas Starter |
Tax History
| Year | Property Taxes |
|---|---|
| 2016 | $16,515 |
Contact Agent
Nearby Similar Homes
Nearby Sold Comparables
Contact Agent
Listing Provided By
Berkshire Hathaway HomeServices KoenigRubloff






