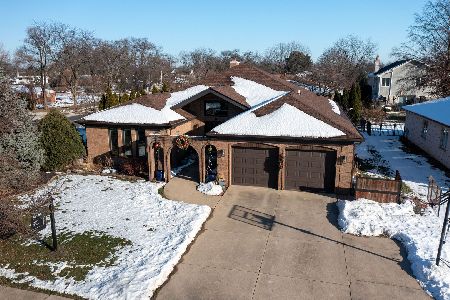1134 Castle Drive, Glenview, Illinois 60025
$585,000
|
Sold
|
|
| Status: | Closed |
| Sqft: | 1,862 |
| Cost/Sqft: | $322 |
| Beds: | 5 |
| Baths: | 2 |
| Year Built: | 1958 |
| Property Taxes: | $9,507 |
| Days On Market: | 539 |
| Lot Size: | 0,00 |
Description
Freshly painted and beautifully refinished hardwood floors, 5 bedroom, 2 full bath ranch style home with nearly 1900 square feet of living space, plus unfinished basement and attached garage. Close to Flick Park. Taxes are without any exemptions. As Is.
Property Specifics
| Single Family | |
| — | |
| — | |
| 1958 | |
| — | |
| — | |
| No | |
| — |
| Cook | |
| — | |
| — / Not Applicable | |
| — | |
| — | |
| — | |
| 12116414 | |
| 04322050050000 |
Nearby Schools
| NAME: | DISTRICT: | DISTANCE: | |
|---|---|---|---|
|
Grade School
Westbrook Elementary School |
34 | — | |
|
Middle School
Springman Middle School |
34 | Not in DB | |
|
High School
Glenbrook South High School |
225 | Not in DB | |
Property History
| DATE: | EVENT: | PRICE: | SOURCE: |
|---|---|---|---|
| 29 Mar, 2011 | Sold | $280,000 | MRED MLS |
| 14 Mar, 2011 | Under contract | $299,000 | MRED MLS |
| — | Last price change | $314,500 | MRED MLS |
| 4 Nov, 2010 | Listed for sale | $338,900 | MRED MLS |
| 19 Aug, 2024 | Sold | $585,000 | MRED MLS |
| 30 Jul, 2024 | Under contract | $600,000 | MRED MLS |
| 27 Jul, 2024 | Listed for sale | $600,000 | MRED MLS |






















Room Specifics
Total Bedrooms: 5
Bedrooms Above Ground: 5
Bedrooms Below Ground: 0
Dimensions: —
Floor Type: —
Dimensions: —
Floor Type: —
Dimensions: —
Floor Type: —
Dimensions: —
Floor Type: —
Full Bathrooms: 2
Bathroom Amenities: Separate Shower
Bathroom in Basement: 0
Rooms: —
Basement Description: Unfinished
Other Specifics
| 1 | |
| — | |
| — | |
| — | |
| — | |
| 79 X 131 X 140 X 78 | |
| — | |
| — | |
| — | |
| — | |
| Not in DB | |
| — | |
| — | |
| — | |
| — |
Tax History
| Year | Property Taxes |
|---|---|
| 2011 | $8,431 |
| 2024 | $9,507 |
Contact Agent
Nearby Similar Homes
Contact Agent
Listing Provided By
Keller Williams ONEChicago








