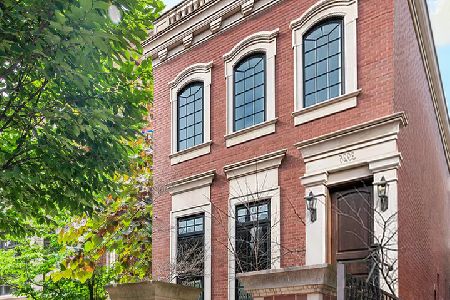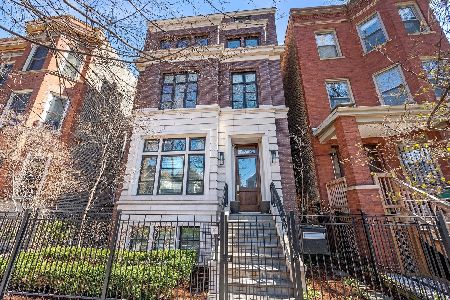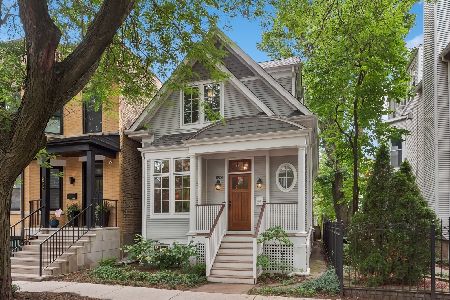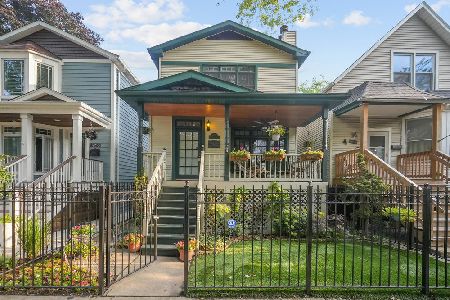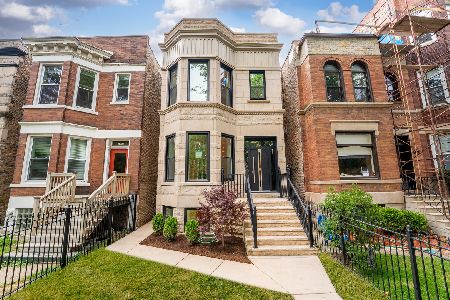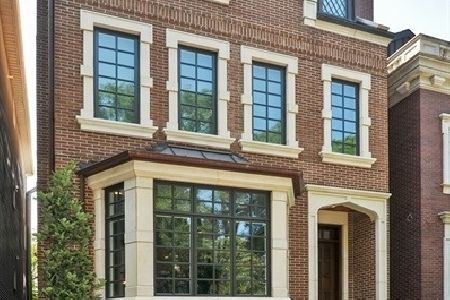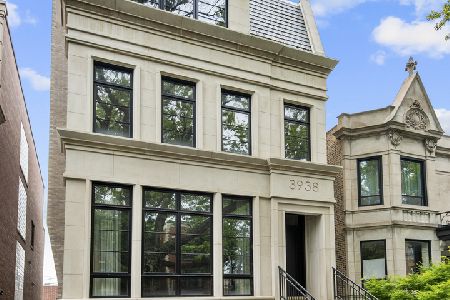3922 Greenview Avenue, Lake View, Chicago, Illinois 60613
$2,695,000
|
Sold
|
|
| Status: | Closed |
| Sqft: | 6,200 |
| Cost/Sqft: | $450 |
| Beds: | 7 |
| Baths: | 7 |
| Year Built: | 2014 |
| Property Taxes: | $28,130 |
| Days On Market: | 3321 |
| Lot Size: | 0,09 |
Description
Stunning 2 year new custom home on family friendly quiet block in desirable Southport corridor. Built extra wide on extra deep lot (165'), this 6200 sqft home w/ 7 BRs, 5.2 BTHs was designed for today's family. 4 BRs, 3 BTHs & laundry on one level! Luxury master bath w/ huge steam shower & more. Elegant home features 5" select walnut flooring. LL has custom bar w/ walk-in wine room, playroom & add'l laundry. True chef's kitchen w/ 60" wolf range, custom hood, separate Subzero refrigerator & freezer, massive island w/ prep sink & butler's pantry - an entertainers dream! High ceilings, sprinkler system & so much more. No detail missed! Elevator to all floors of this beautiful home. In-law suite on 3rd floor. Rooftop ready for customization. Radiant heated floors in LL, exterior stairs, walkways and garage w/ huge attic. Covered raised stone patio w/ built-in grill overlooks the amazing 25'x45' yard. Enjoy all the corridor has to offer. 2 blocks to Blaine. Great Value! Pristine Condition!
Property Specifics
| Single Family | |
| — | |
| Traditional | |
| 2014 | |
| Full,English | |
| — | |
| No | |
| 0.09 |
| Cook | |
| Southport Corridor | |
| 0 / Not Applicable | |
| None | |
| Lake Michigan,Public | |
| Public Sewer | |
| 09308309 | |
| 14201000260000 |
Nearby Schools
| NAME: | DISTRICT: | DISTANCE: | |
|---|---|---|---|
|
Grade School
Blaine Elementary School |
299 | — | |
Property History
| DATE: | EVENT: | PRICE: | SOURCE: |
|---|---|---|---|
| 17 Mar, 2017 | Sold | $2,695,000 | MRED MLS |
| 15 Dec, 2016 | Under contract | $2,787,000 | MRED MLS |
| — | Last price change | $2,839,000 | MRED MLS |
| 5 Aug, 2016 | Listed for sale | $2,839,000 | MRED MLS |
| 16 Feb, 2024 | Sold | $2,750,000 | MRED MLS |
| 15 Jan, 2024 | Under contract | $3,100,000 | MRED MLS |
| 5 Dec, 2023 | Listed for sale | $3,100,000 | MRED MLS |
Room Specifics
Total Bedrooms: 7
Bedrooms Above Ground: 7
Bedrooms Below Ground: 0
Dimensions: —
Floor Type: Hardwood
Dimensions: —
Floor Type: Hardwood
Dimensions: —
Floor Type: Hardwood
Dimensions: —
Floor Type: —
Dimensions: —
Floor Type: —
Dimensions: —
Floor Type: —
Full Bathrooms: 7
Bathroom Amenities: Separate Shower,Steam Shower,Double Sink,Full Body Spray Shower,Double Shower,Soaking Tub
Bathroom in Basement: 1
Rooms: Great Room,Mud Room,Foyer,Bedroom 5,Bedroom 6,Play Room,Exercise Room,Bedroom 7,Media Room,Walk In Closet
Basement Description: Finished
Other Specifics
| 2 | |
| Concrete Perimeter | |
| Asphalt,Off Alley | |
| — | |
| Fenced Yard,Landscaped | |
| 25X165 | |
| Pull Down Stair | |
| Full | |
| Skylight(s), Bar-Wet, Elevator, Hardwood Floors, Heated Floors, Second Floor Laundry | |
| Range, Microwave, Dishwasher, Refrigerator, Freezer, Washer, Dryer, Disposal, Stainless Steel Appliance(s), Wine Refrigerator | |
| Not in DB | |
| Sidewalks, Street Lights | |
| — | |
| — | |
| Wood Burning, Attached Fireplace Doors/Screen, Gas Log, Gas Starter, Heatilator |
Tax History
| Year | Property Taxes |
|---|---|
| 2017 | $28,130 |
| 2024 | $43,064 |
Contact Agent
Nearby Similar Homes
Nearby Sold Comparables
Contact Agent
Listing Provided By
@properties

