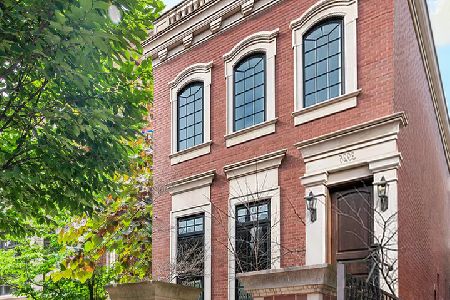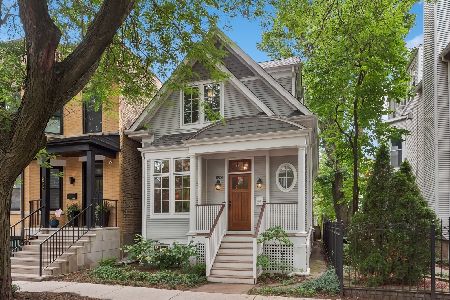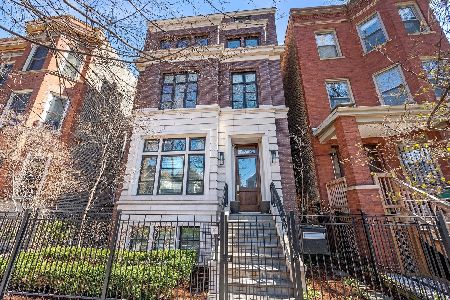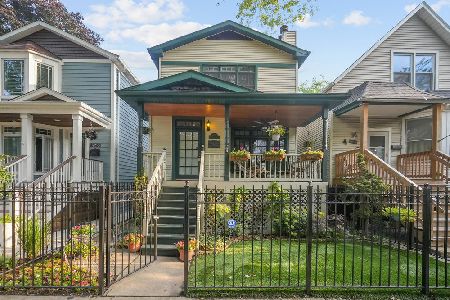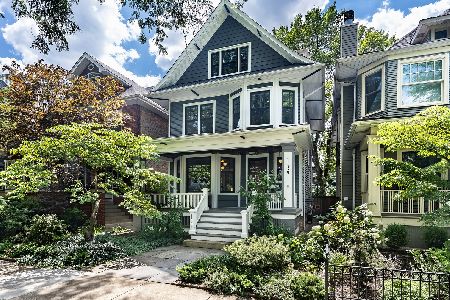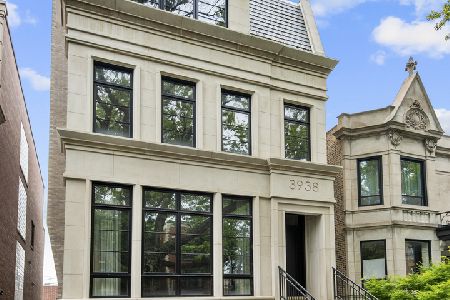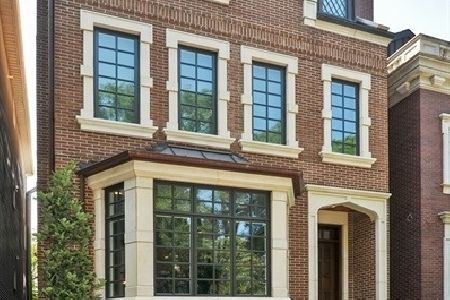3938 Greenview Avenue, Lake View, Chicago, Illinois 60613
$2,750,000
|
Sold
|
|
| Status: | Closed |
| Sqft: | 7,340 |
| Cost/Sqft: | $375 |
| Beds: | 7 |
| Baths: | 6 |
| Year Built: | 2019 |
| Property Taxes: | $0 |
| Days On Market: | 2134 |
| Lot Size: | 0,11 |
Description
Complete and ready for move-in from Environs Development in the Blaine SD on a jumbo wide and extra deep 29 x 165 lot - equivalent to a lot and a half! This massive new construction home offers a 7,340 SF layout with gracious room sizes, 11' ceilings, four bedrooms on the second level, two spacious mudrooms, an optional 4 stop elevator, a huge 32' x 29' rear yard and a 3 car garage. R-4 zoning allows an expansive Penthouse level featuring a large family room opening to a roof deck plus two additional bedrooms. Lower level with an oversized recreation room, exercise room plus guest suite. Don't miss this latest creation from Chicago's most highly regarded and skilled Design/Build firm.
Property Specifics
| Single Family | |
| — | |
| — | |
| 2019 | |
| Full,English | |
| — | |
| No | |
| 0.11 |
| Cook | |
| — | |
| — / Not Applicable | |
| None | |
| Lake Michigan,Public | |
| Public Sewer | |
| 10566972 | |
| 14201000200000 |
Nearby Schools
| NAME: | DISTRICT: | DISTANCE: | |
|---|---|---|---|
|
Grade School
Blaine Elementary School |
299 | — | |
|
Middle School
Blaine Elementary School |
299 | Not in DB | |
|
High School
Lake View High School |
299 | Not in DB | |
Property History
| DATE: | EVENT: | PRICE: | SOURCE: |
|---|---|---|---|
| 19 Mar, 2020 | Sold | $2,750,000 | MRED MLS |
| 19 Feb, 2020 | Under contract | $2,750,000 | MRED MLS |
| 5 Nov, 2019 | Listed for sale | $2,750,000 | MRED MLS |
| 5 Nov, 2021 | Sold | $2,900,000 | MRED MLS |
| 10 Sep, 2021 | Under contract | $2,975,000 | MRED MLS |
| 10 Sep, 2021 | Listed for sale | $2,975,000 | MRED MLS |
Room Specifics
Total Bedrooms: 7
Bedrooms Above Ground: 7
Bedrooms Below Ground: 0
Dimensions: —
Floor Type: Hardwood
Dimensions: —
Floor Type: Hardwood
Dimensions: —
Floor Type: Hardwood
Dimensions: —
Floor Type: —
Dimensions: —
Floor Type: —
Dimensions: —
Floor Type: —
Full Bathrooms: 6
Bathroom Amenities: Separate Shower,Steam Shower,Double Sink,Full Body Spray Shower
Bathroom in Basement: 1
Rooms: Bedroom 5,Bedroom 6,Bedroom 7,Breakfast Room,Deck,Foyer,Loft,Office,Recreation Room,Storage
Basement Description: Finished,Exterior Access
Other Specifics
| 3 | |
| Concrete Perimeter | |
| Off Alley | |
| Deck, Roof Deck | |
| Fenced Yard,Irregular Lot | |
| 29 X 164.5 | |
| Finished,Full | |
| Full | |
| Bar-Wet, Elevator, Hardwood Floors, Heated Floors, Second Floor Laundry | |
| Range, Microwave, Dishwasher, Refrigerator, High End Refrigerator, Washer, Dryer, Disposal, Stainless Steel Appliance(s), Wine Refrigerator | |
| Not in DB | |
| Curbs, Gated, Sidewalks, Street Lights, Street Paved | |
| — | |
| — | |
| Gas Starter |
Tax History
| Year | Property Taxes |
|---|---|
| 2021 | $20,192 |
Contact Agent
Nearby Similar Homes
Nearby Sold Comparables
Contact Agent
Listing Provided By
@properties

