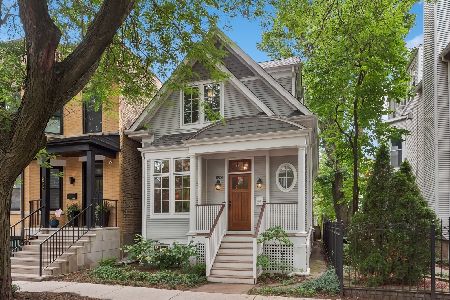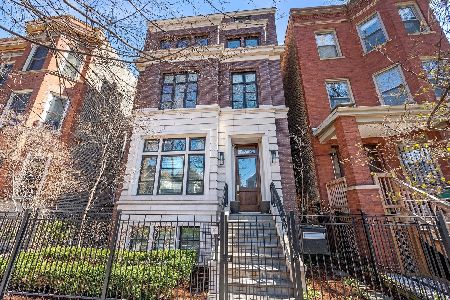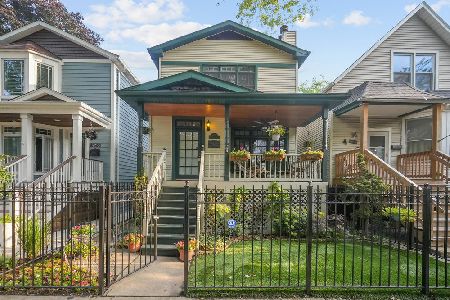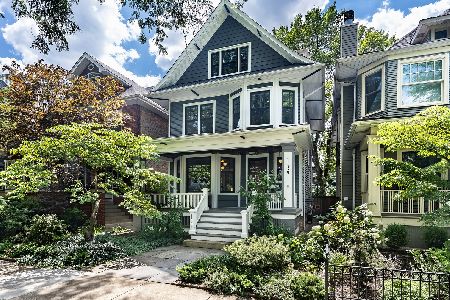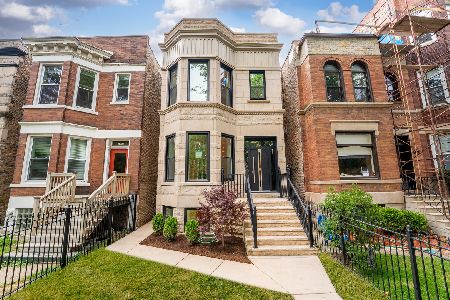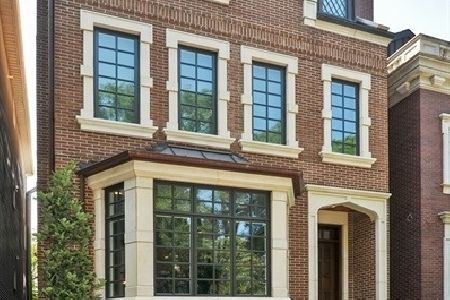3938 Greenview Avenue, Lake View, Chicago, Illinois 60613
$2,900,000
|
Sold
|
|
| Status: | Closed |
| Sqft: | 7,340 |
| Cost/Sqft: | $405 |
| Beds: | 7 |
| Baths: | 6 |
| Year Built: | 2019 |
| Property Taxes: | $20,192 |
| Days On Market: | 1459 |
| Lot Size: | 0,11 |
Description
Situated on a massive 29x164' lot on quiet, tree-lined Greenview in the heart of the Southport Corridor and sought after Blaine School District, this extra-wide like new 7 bedroom/5.1 bathroom Environs home offers a striking limestone facade and boasts over 7300 square feet, a huge 32' x 29' rear yard and a 3 car garage. The oversized lot allows for generous room sizes, soaring ceiling heights and a functional floor plan with stunning finishes including white oak hardwood flooring throughout, gorgeous millwork and oversized windows with transitional grid design. The main level offers a separate foyer entry, oversized formal living room with floor to ceiling windows that opens to the dining room with enough room to seat at least 10. The back of the first level offers a highly coveted open layout with a commercial grade chef's kitchen with oversized island, separate coffee/butler's pantry, custom built in banquet, walk-in pantry, commercial grade appliances and overlooks a massive family room flanked with a stately fireplace and built-ins, access to the main level mudroom and floor to ceiling patio doors that open to a rear deck perfectly positioned for grilling and outdoor entertaining and overlooking the backyard. The bedroom level offers 4 bedrooms on the same level including a separate primary suite with a tastefully designed bathroom that features spa-like ambiance with a soaking tub, oversized steam shower and a wall of dual vanities and storage. Three additional bedrooms including one with an ensuite bathroom, large laundry room with sink and extra cabinetry complete this level. The expansive penthouse level is an entertainer's dream and offers a huge recreation room with wet bar and access to a rear terrace and 2 additional bedrooms perfectly situated for a home office or guest suite. The lower level features radiant heat throughout, an enormous family room, an exercise room and additional bedroom & full bathroom and an abundance of storage. This gently lived-in, stylish residence features incredible detail work by one of Chicago's most renowned developers and is nestled in the coveted Southport Corridor with nearby boutiques, restaurants, retail and transportation.
Property Specifics
| Single Family | |
| — | |
| — | |
| 2019 | |
| Full,English | |
| — | |
| No | |
| 0.11 |
| Cook | |
| — | |
| — / Not Applicable | |
| None | |
| Lake Michigan,Public | |
| Public Sewer | |
| 11173617 | |
| 14201000200000 |
Nearby Schools
| NAME: | DISTRICT: | DISTANCE: | |
|---|---|---|---|
|
Grade School
Blaine Elementary School |
299 | — | |
|
Middle School
Blaine Elementary School |
299 | Not in DB | |
|
High School
Lake View High School |
299 | Not in DB | |
Property History
| DATE: | EVENT: | PRICE: | SOURCE: |
|---|---|---|---|
| 19 Mar, 2020 | Sold | $2,750,000 | MRED MLS |
| 19 Feb, 2020 | Under contract | $2,750,000 | MRED MLS |
| 5 Nov, 2019 | Listed for sale | $2,750,000 | MRED MLS |
| 5 Nov, 2021 | Sold | $2,900,000 | MRED MLS |
| 10 Sep, 2021 | Under contract | $2,975,000 | MRED MLS |
| 10 Sep, 2021 | Listed for sale | $2,975,000 | MRED MLS |

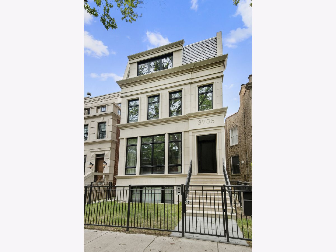
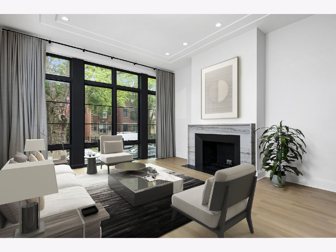
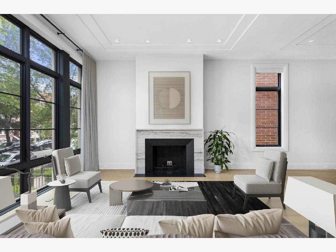
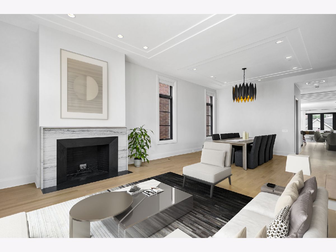
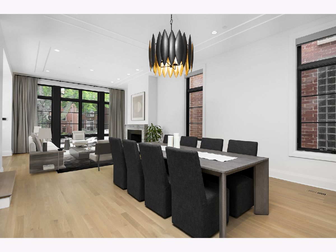
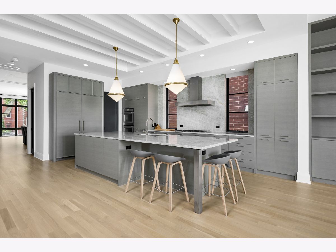
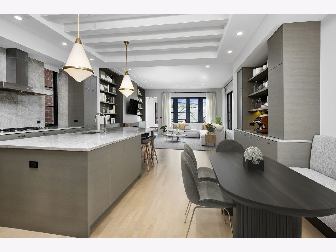
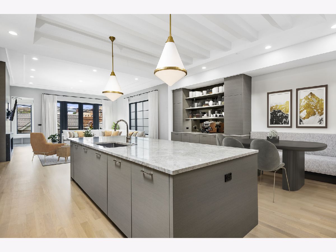
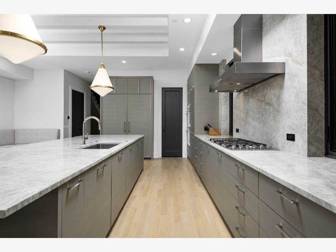
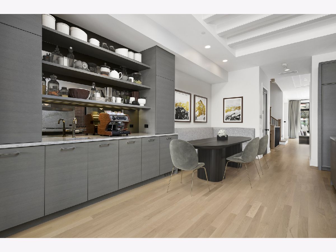
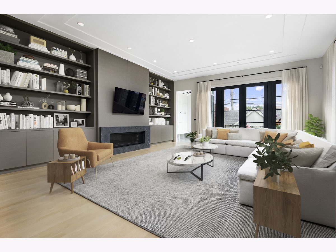
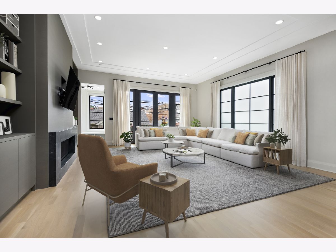
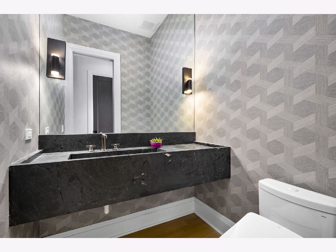
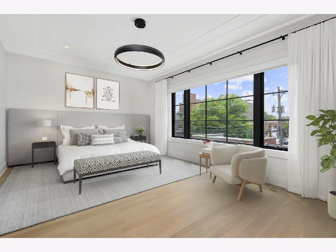
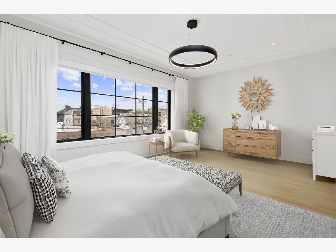
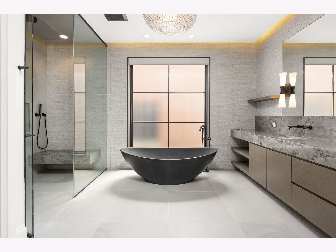
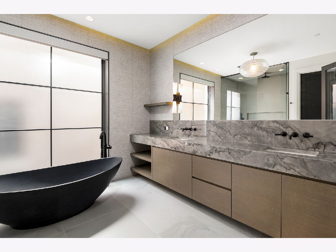
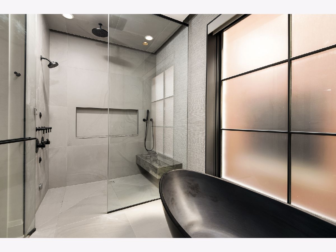
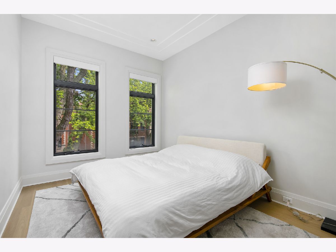
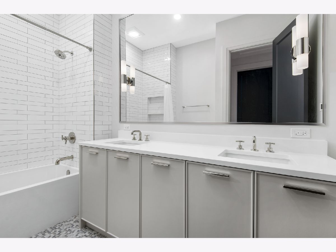
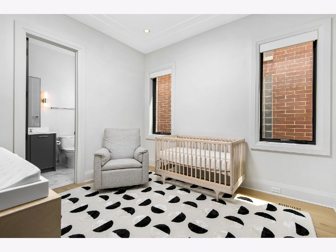
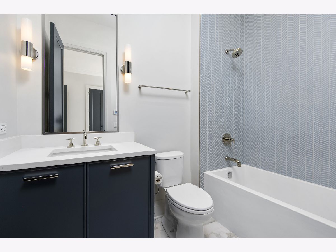
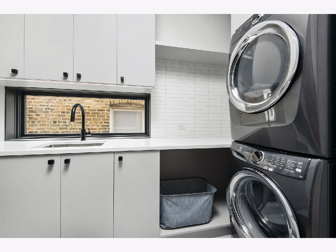
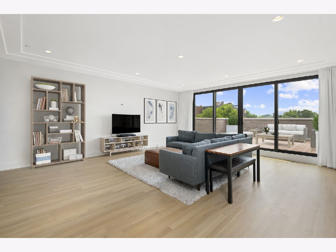
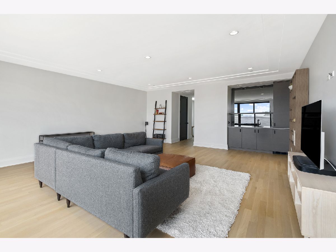
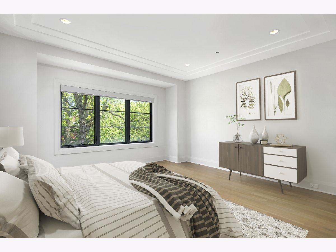
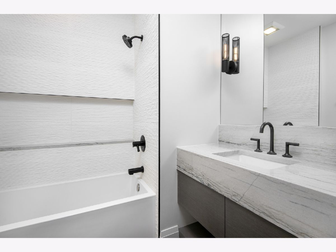
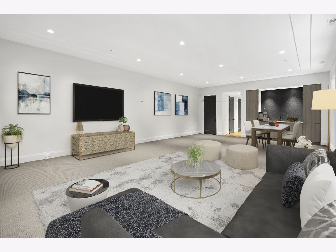
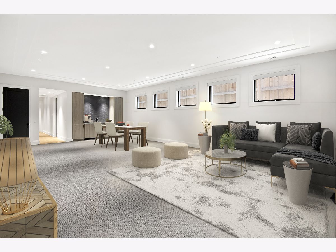
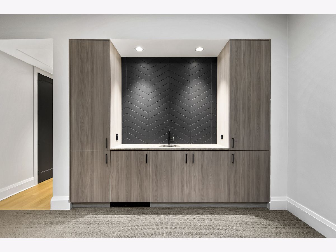
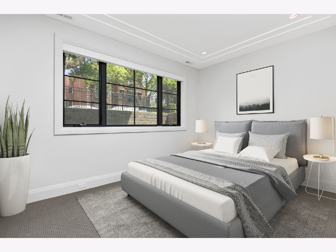
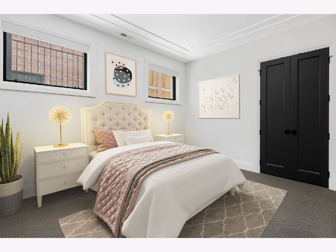

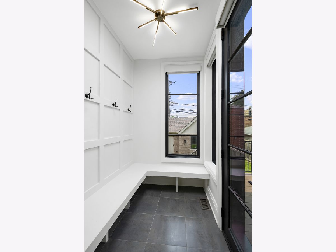
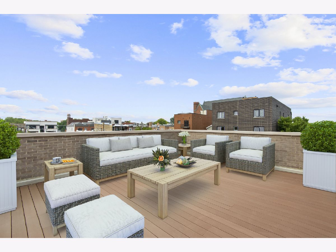
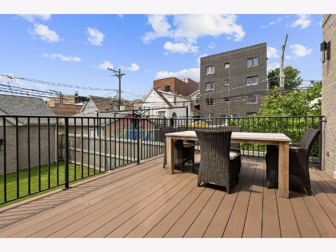
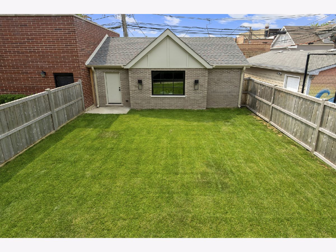
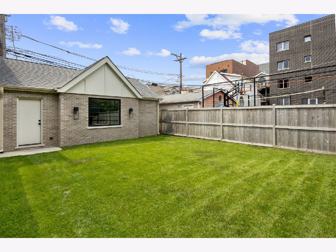
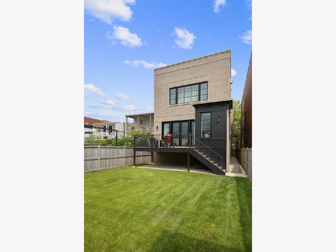
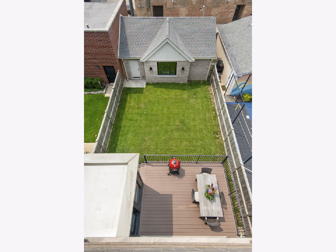
Room Specifics
Total Bedrooms: 7
Bedrooms Above Ground: 7
Bedrooms Below Ground: 0
Dimensions: —
Floor Type: Hardwood
Dimensions: —
Floor Type: Hardwood
Dimensions: —
Floor Type: Hardwood
Dimensions: —
Floor Type: —
Dimensions: —
Floor Type: —
Dimensions: —
Floor Type: —
Full Bathrooms: 6
Bathroom Amenities: Separate Shower,Steam Shower,Double Sink,Full Body Spray Shower
Bathroom in Basement: 1
Rooms: Bedroom 5,Bedroom 6,Bedroom 7,Deck,Exercise Room,Foyer,Recreation Room,Walk In Closet
Basement Description: Finished,Exterior Access
Other Specifics
| 3 | |
| Concrete Perimeter | |
| Off Alley | |
| Deck, Roof Deck | |
| Fenced Yard,Irregular Lot | |
| 29 X 164.5 | |
| Finished,Full | |
| Full | |
| Bar-Wet, Hardwood Floors, Heated Floors, Second Floor Laundry, Built-in Features, Walk-In Closet(s), Open Floorplan | |
| Range, Microwave, Dishwasher, Refrigerator, High End Refrigerator, Bar Fridge, Washer, Dryer, Disposal, Stainless Steel Appliance(s), Wine Refrigerator | |
| Not in DB | |
| Curbs, Gated, Sidewalks, Street Lights, Street Paved | |
| — | |
| — | |
| Gas Starter |
Tax History
| Year | Property Taxes |
|---|---|
| 2021 | $20,192 |
Contact Agent
Nearby Similar Homes
Nearby Sold Comparables
Contact Agent
Listing Provided By
Compass

