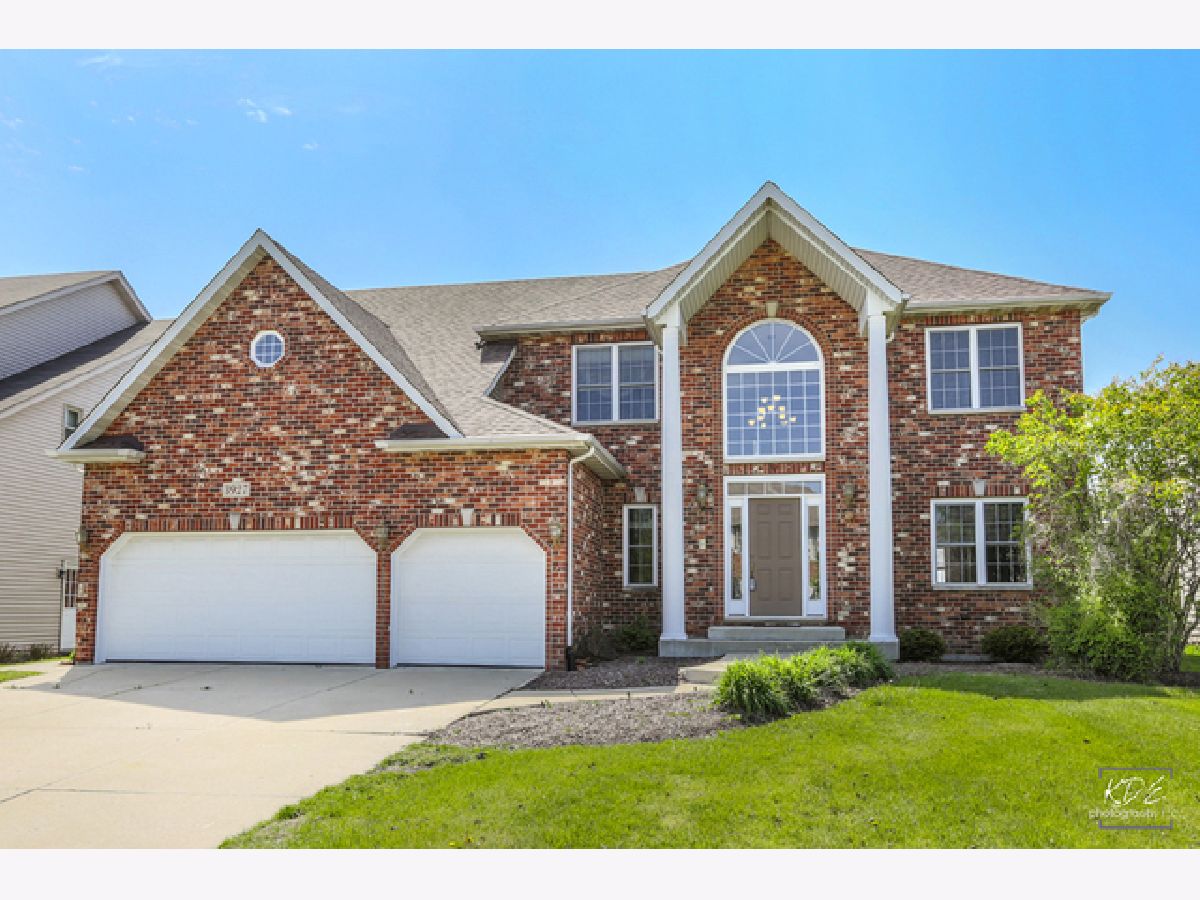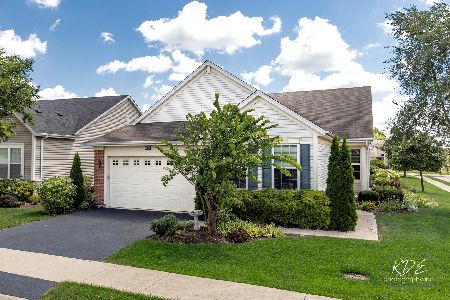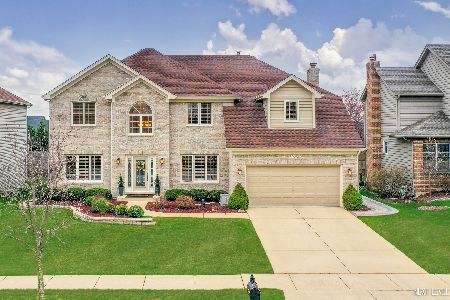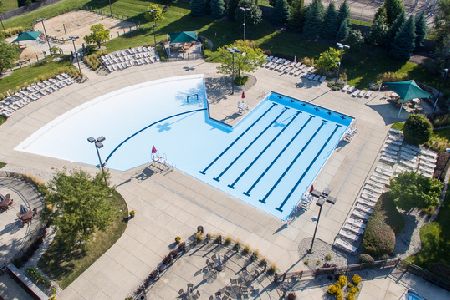3927 Highknob Circle, Naperville, Illinois 60564
$613,405
|
Sold
|
|
| Status: | Closed |
| Sqft: | 3,240 |
| Cost/Sqft: | $190 |
| Beds: | 4 |
| Baths: | 4 |
| Year Built: | 2001 |
| Property Taxes: | $12,658 |
| Days On Market: | 1516 |
| Lot Size: | 0,23 |
Description
SOLD BEFORE PRINT - First Rate Executive Home in Prestigious Tall Grass Clubhouse Community. Soaring 2 Story Foyer. Formal Living and Dining Rooms(Wainscoat) with White Trim Package and Crown Molding, Gourmet Kitchen with 2 Tier Center Island and Huge Eat in Area and Gleaming Hardwood Floor Opens to Family Room with Custom Built-Ins, Floor to Ceiling Fireplace and Skylights. So Much Natural Sunlight Throughout the Main Floor from the Expansive Windows. 1st Flr Den and Laundry Room. Master Suite with Walk In Closest and Luxury Bath, 3 Additional Ample Sized Bedrooms with Jack & Jill Bath and Tons of Closet Space. Full Finished Basement 2nd Kitchen, Custom Bar, HUGE Recreation Room, 5th Bedroom/Workout Room and Full Bath Make Hanging Out or Entertaining a Breeze. Fabulous Backyard. 3 Car Garage and Professional Landscaping. Close to Transportation. Highly Acclaimed District 204 Schools.
Property Specifics
| Single Family | |
| — | |
| — | |
| 2001 | |
| Full | |
| — | |
| No | |
| 0.23 |
| Will | |
| Tall Grass | |
| 709 / Annual | |
| Clubhouse,Pool | |
| Lake Michigan | |
| Public Sewer | |
| 11276388 | |
| 0701091010040000 |
Nearby Schools
| NAME: | DISTRICT: | DISTANCE: | |
|---|---|---|---|
|
Grade School
Fry Elementary School |
204 | — | |
|
Middle School
Scullen Middle School |
204 | Not in DB | |
|
High School
Waubonsie Valley High School |
204 | Not in DB | |
Property History
| DATE: | EVENT: | PRICE: | SOURCE: |
|---|---|---|---|
| 23 May, 2017 | Under contract | $0 | MRED MLS |
| 12 May, 2017 | Listed for sale | $0 | MRED MLS |
| 12 Sep, 2019 | Under contract | $0 | MRED MLS |
| 2 Aug, 2019 | Listed for sale | $0 | MRED MLS |
| 22 Dec, 2021 | Sold | $613,405 | MRED MLS |
| 24 Nov, 2021 | Under contract | $615,000 | MRED MLS |
| 24 Nov, 2021 | Listed for sale | $615,000 | MRED MLS |

Room Specifics
Total Bedrooms: 5
Bedrooms Above Ground: 4
Bedrooms Below Ground: 1
Dimensions: —
Floor Type: Carpet
Dimensions: —
Floor Type: Carpet
Dimensions: —
Floor Type: Carpet
Dimensions: —
Floor Type: —
Full Bathrooms: 4
Bathroom Amenities: Whirlpool,Separate Shower,Double Sink
Bathroom in Basement: 1
Rooms: Den,Other Room,Recreation Room,Kitchen,Bedroom 5
Basement Description: Finished
Other Specifics
| 3 | |
| Concrete Perimeter | |
| Concrete | |
| Deck | |
| — | |
| 70X155 | |
| — | |
| Full | |
| Vaulted/Cathedral Ceilings, Skylight(s), Hardwood Floors, First Floor Laundry | |
| Double Oven, Microwave, Dishwasher, Refrigerator, Washer, Dryer, Disposal | |
| Not in DB | |
| Clubhouse, Park, Pool, Tennis Court(s), Curbs, Sidewalks, Street Lights | |
| — | |
| — | |
| — |
Tax History
| Year | Property Taxes |
|---|---|
| 2021 | $12,658 |
Contact Agent
Nearby Similar Homes
Nearby Sold Comparables
Contact Agent
Listing Provided By
RE/MAX Professionals Select












