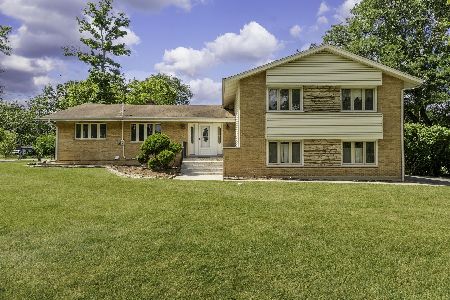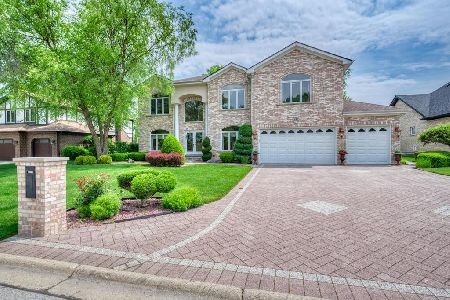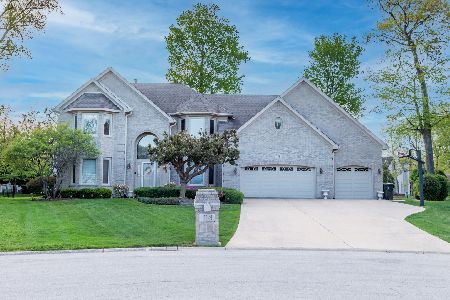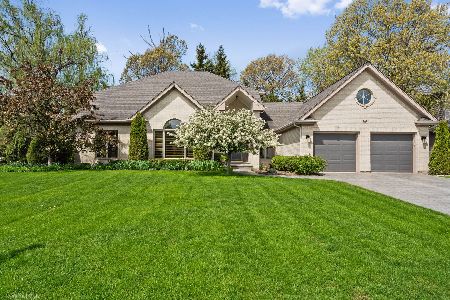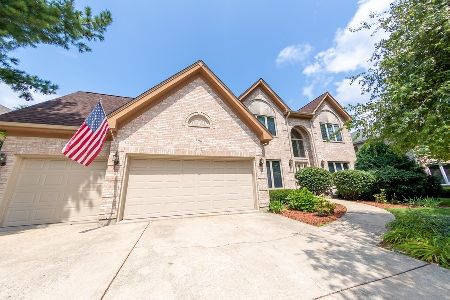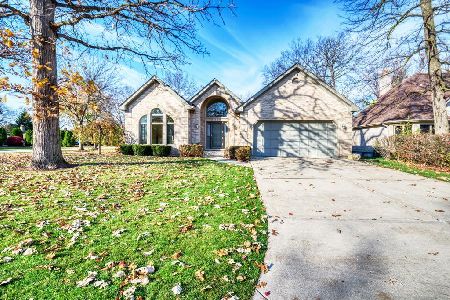393 Crestwood Road, Wood Dale, Illinois 60191
$549,900
|
Sold
|
|
| Status: | Closed |
| Sqft: | 3,476 |
| Cost/Sqft: | $158 |
| Beds: | 5 |
| Baths: | 4 |
| Year Built: | 1999 |
| Property Taxes: | $14,430 |
| Days On Market: | 1760 |
| Lot Size: | 0,24 |
Description
Spacious & immaculate single family stunner in coveted Woodside Subdivision. Enjoy entertaining with family & friends in this exquisite all-brick home with large open concept areas. Unique cathedral height ceilings emphasize beautiful over-sized windows throughout. First floor features impressive master bedroom suite and additional large second bedroom for possible in-law arrangement or convenient e-learning. Gleaming hardwood floors, gas fireplace, inviting breakfast nook and convenient laundry room highlight first floor features. Second floor offers 3 bedrooms and spotless full bath. Finished basement with full bath and bonus fireplace. Gorgeous back deck and beautifully landscaped lot with sprinkler system showcase exterior. Freshly painted, furnace and A/C replaced in 2020. Rest assured you'll always be covered when the lights go out with your back-up generator and Watchdog back-up sump pump.
Property Specifics
| Single Family | |
| — | |
| — | |
| 1999 | |
| Full | |
| — | |
| No | |
| 0.24 |
| Du Page | |
| Woodside | |
| 0 / Not Applicable | |
| None | |
| Lake Michigan,Public | |
| Public Sewer | |
| 11079588 | |
| 0322219015 |
Nearby Schools
| NAME: | DISTRICT: | DISTANCE: | |
|---|---|---|---|
|
Grade School
W A Johnson Elementary School |
2 | — | |
|
Middle School
Blackhawk Middle School |
2 | Not in DB | |
|
High School
Fenton High School |
100 | Not in DB | |
Property History
| DATE: | EVENT: | PRICE: | SOURCE: |
|---|---|---|---|
| 23 Oct, 2012 | Sold | $325,000 | MRED MLS |
| 23 Sep, 2012 | Under contract | $370,000 | MRED MLS |
| — | Last price change | $385,000 | MRED MLS |
| 13 Jun, 2011 | Listed for sale | $499,000 | MRED MLS |
| 25 Jun, 2021 | Sold | $549,900 | MRED MLS |
| 10 May, 2021 | Under contract | $549,900 | MRED MLS |
| 6 May, 2021 | Listed for sale | $549,900 | MRED MLS |
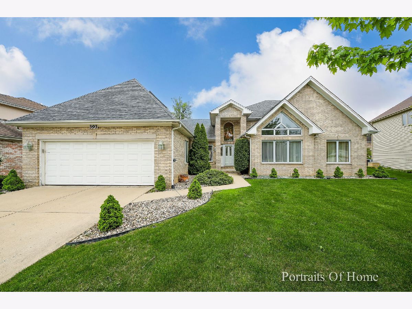
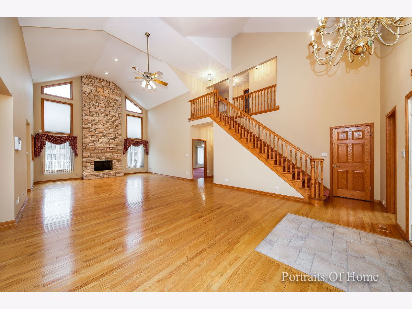
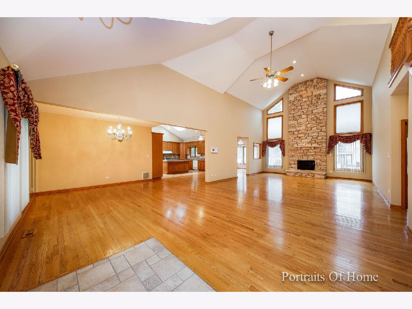
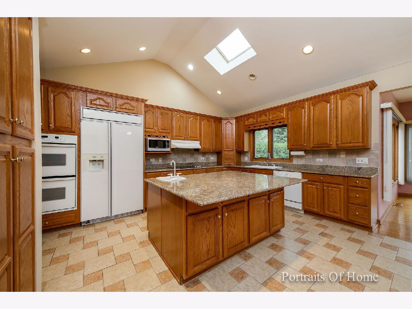
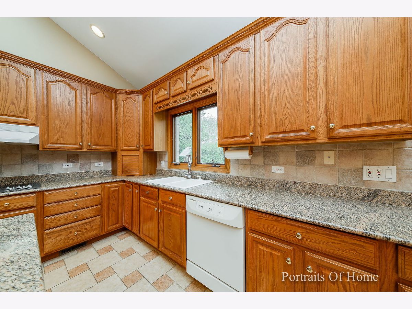
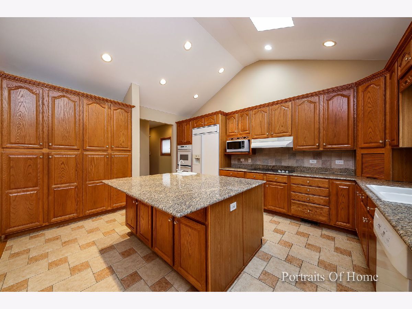
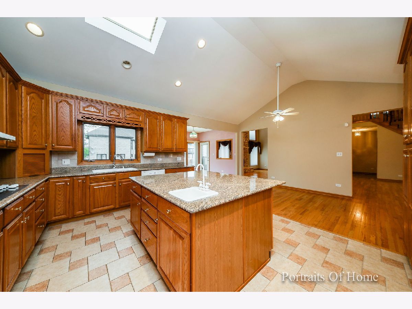
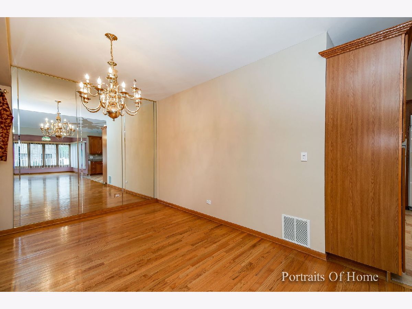
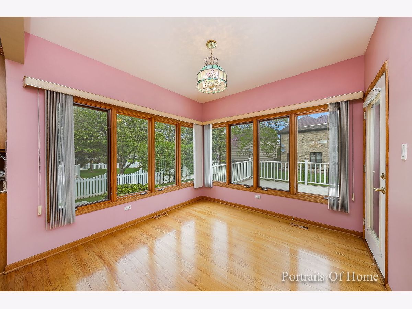
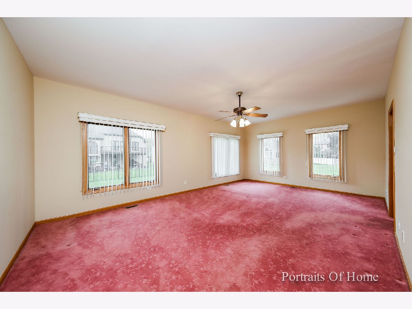
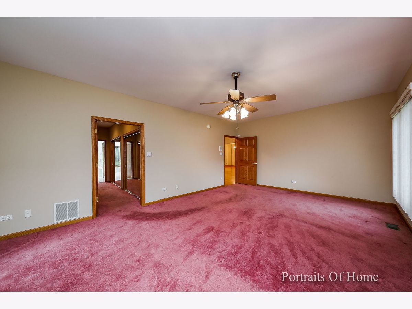
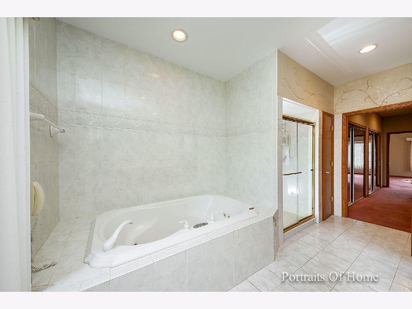
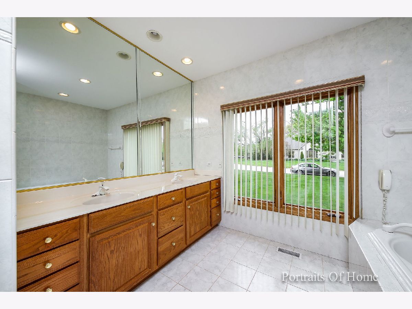
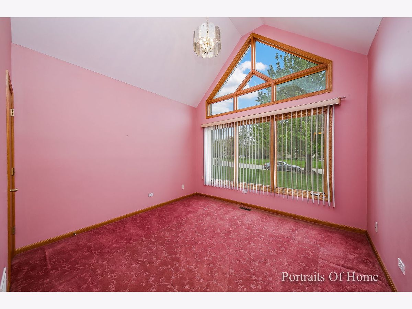
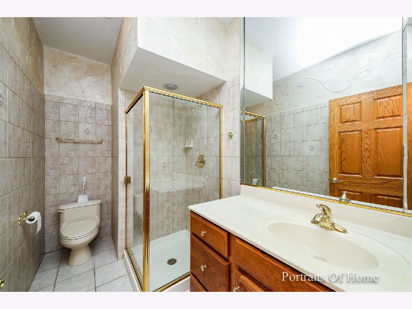
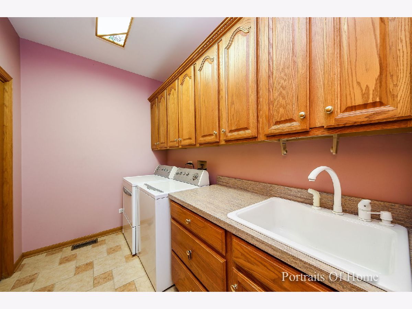
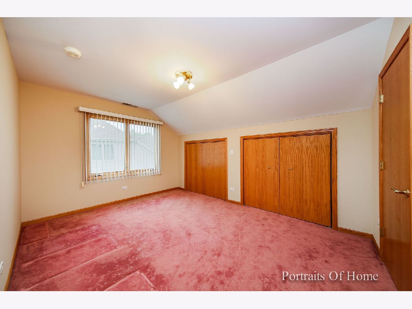
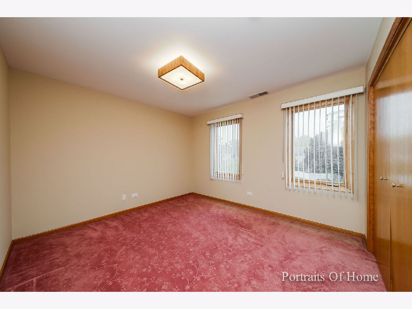
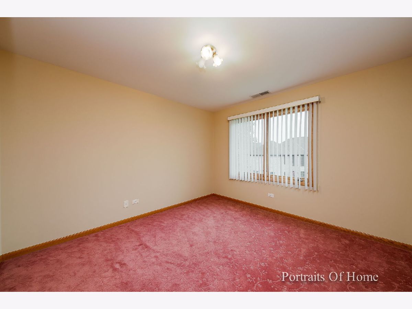
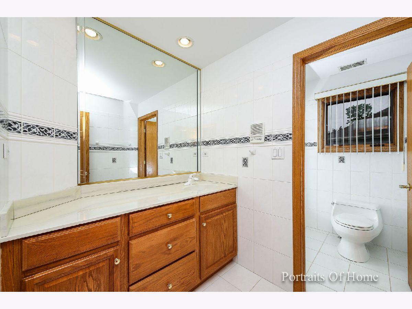
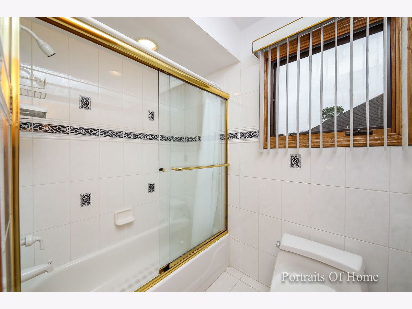
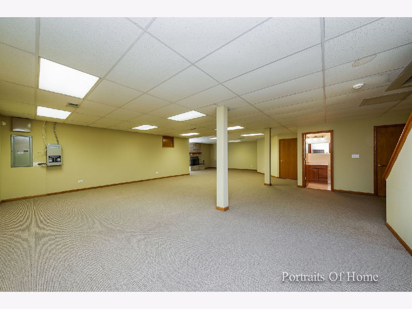
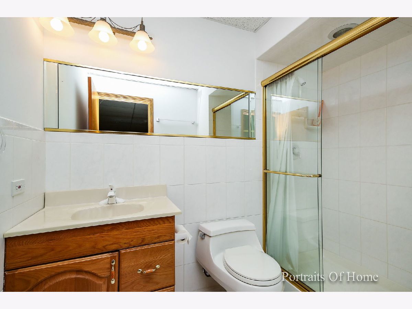
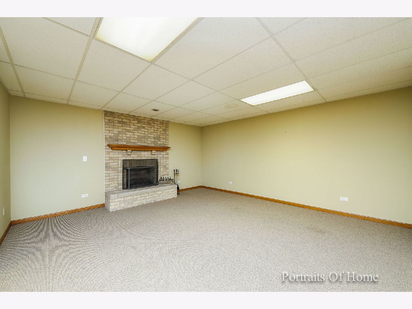
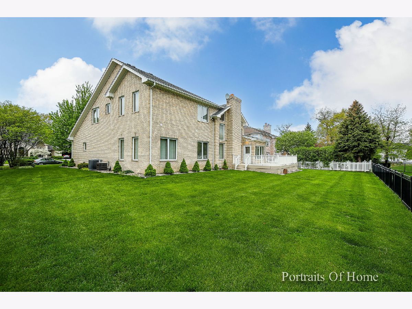
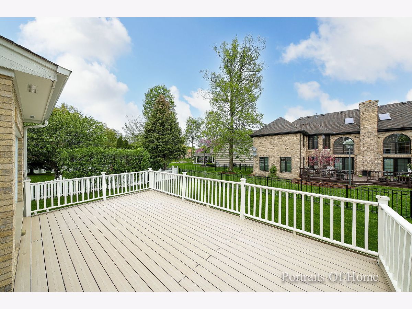
Room Specifics
Total Bedrooms: 5
Bedrooms Above Ground: 5
Bedrooms Below Ground: 0
Dimensions: —
Floor Type: Carpet
Dimensions: —
Floor Type: Carpet
Dimensions: —
Floor Type: Carpet
Dimensions: —
Floor Type: —
Full Bathrooms: 4
Bathroom Amenities: —
Bathroom in Basement: 1
Rooms: Bedroom 5
Basement Description: Finished
Other Specifics
| 2 | |
| Concrete Perimeter | |
| Concrete | |
| Deck, Storms/Screens | |
| — | |
| 42480 | |
| — | |
| Full | |
| Vaulted/Cathedral Ceilings, Hardwood Floors, In-Law Arrangement, First Floor Laundry, First Floor Full Bath, Granite Counters | |
| Double Oven, Microwave, Dishwasher, Refrigerator, Freezer, Washer, Dryer, Disposal, Range Hood, Electric Cooktop | |
| Not in DB | |
| Curbs, Sidewalks, Street Lights, Street Paved | |
| — | |
| — | |
| Gas Starter |
Tax History
| Year | Property Taxes |
|---|---|
| 2012 | $13,975 |
| 2021 | $14,430 |
Contact Agent
Nearby Similar Homes
Nearby Sold Comparables
Contact Agent
Listing Provided By
CS Real Estate






