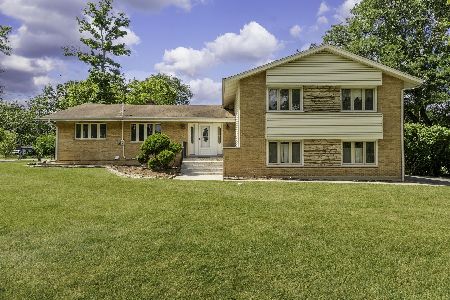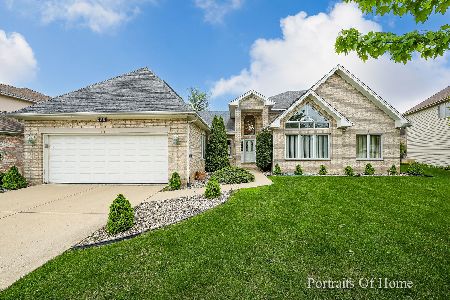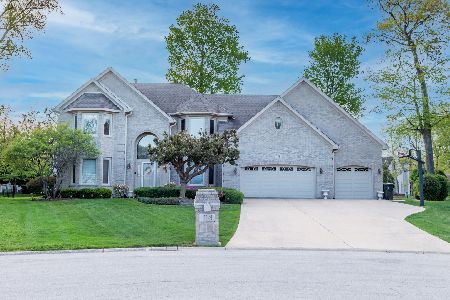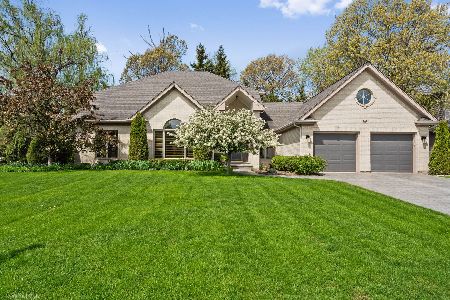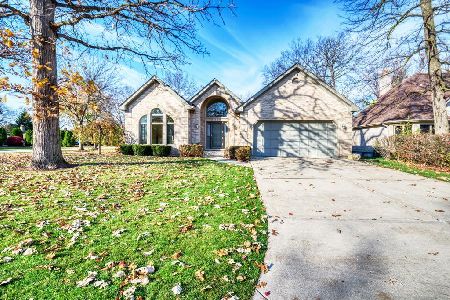391 Crestwood Road, Wood Dale, Illinois 60191
$805,000
|
Sold
|
|
| Status: | Closed |
| Sqft: | 3,840 |
| Cost/Sqft: | $203 |
| Beds: | 5 |
| Baths: | 4 |
| Year Built: | 1998 |
| Property Taxes: | $17,325 |
| Days On Market: | 655 |
| Lot Size: | 0,23 |
Description
YOUR PRIVATE OASIS AWAITS! You need to see this pristine custom built, all brick home, in sought after prestigious Woodside subdivision. Enjoy the gorgeous view from the backyard deck looking out to pond and fountain with a fenced in yard. Enter through the double glass doors leading you to two story foyer and nine foot ceilings throughout the entire home, including partially finished basement. Two gas fireplaces, granite countertops in kitchen and bathrooms. Spacious kitchen includes all oak cabinetry and large beautiful island, an entertainers dream. Home includes a bonus full kitchen/laundry room and a separate office. Four full bathrooms, five bedrooms with views of the serene backyard, plus HUGE master suite with attached bathroom that includes shower and jacuzzi. Hardwood floors throughout second floor. Great features includes central vacuum, underground sprinkling system, professionally landscaped front and back yard, and paver brick driveway. New roof (2022), dual ovens (2023), two A/C units (2020), washer/dryer (2021). Do not miss out on this BEAUTIFUL home, schedule your showing today!
Property Specifics
| Single Family | |
| — | |
| — | |
| 1998 | |
| — | |
| — | |
| No | |
| 0.23 |
| — | |
| Woodside | |
| 650 / Annual | |
| — | |
| — | |
| — | |
| 12058509 | |
| 0322219016 |
Nearby Schools
| NAME: | DISTRICT: | DISTANCE: | |
|---|---|---|---|
|
Grade School
W A Johnson Elementary School |
2 | — | |
|
Middle School
Blackhawk Middle School |
2 | Not in DB | |
|
High School
Fenton High School |
100 | Not in DB | |
Property History
| DATE: | EVENT: | PRICE: | SOURCE: |
|---|---|---|---|
| 21 Jun, 2024 | Sold | $805,000 | MRED MLS |
| 20 May, 2024 | Under contract | $779,000 | MRED MLS |
| 16 May, 2024 | Listed for sale | $779,000 | MRED MLS |
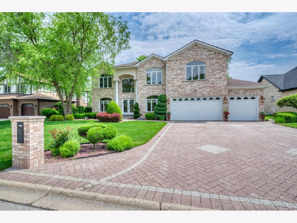
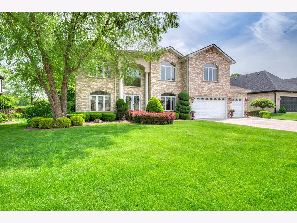
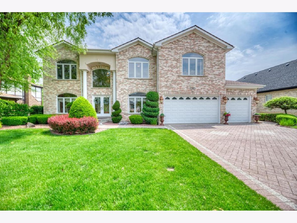
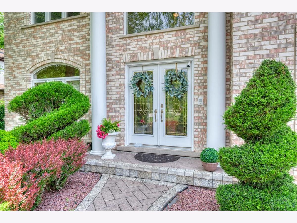
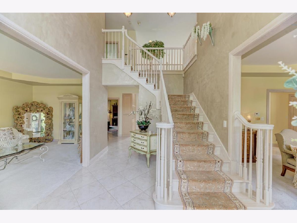
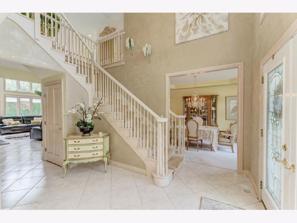
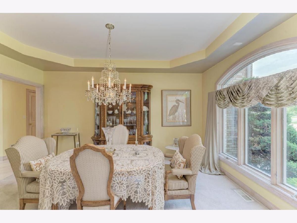
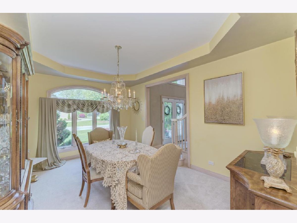
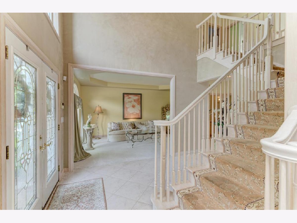
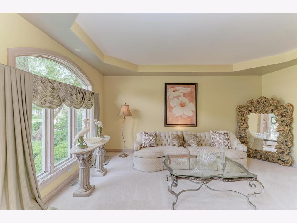
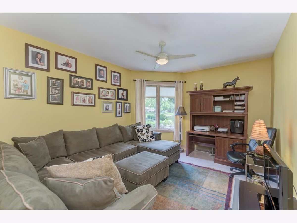
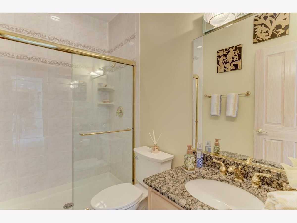
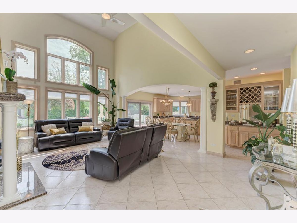
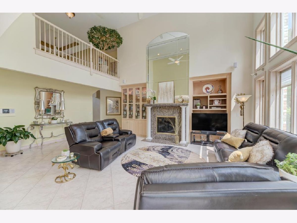
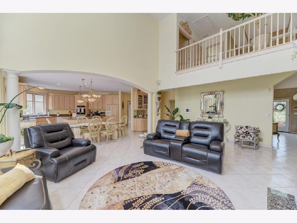
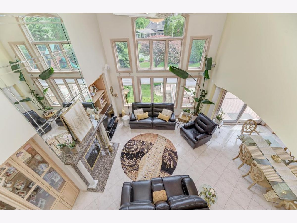
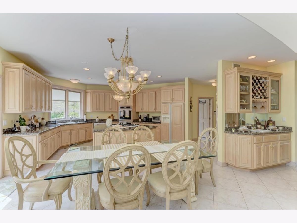
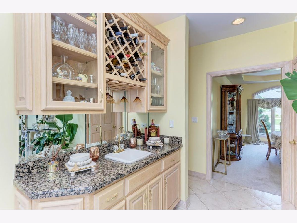
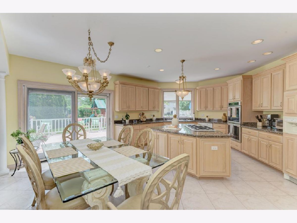
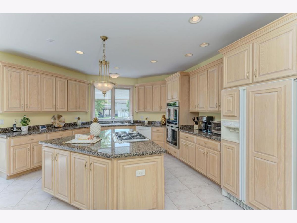
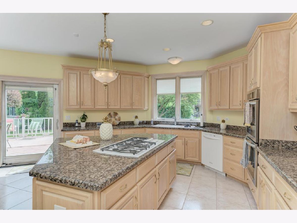
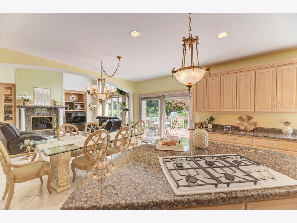
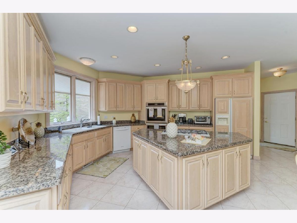
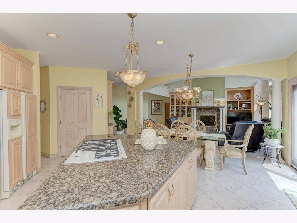
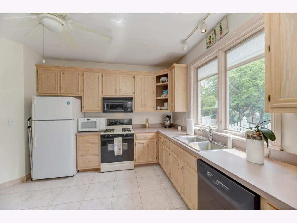
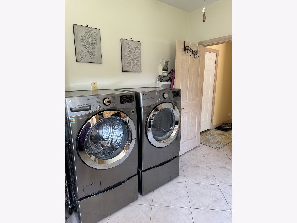
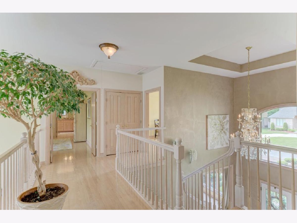
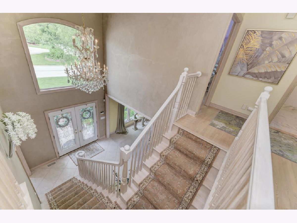
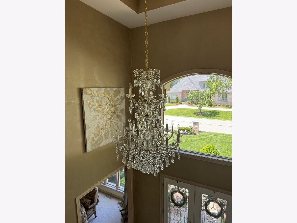
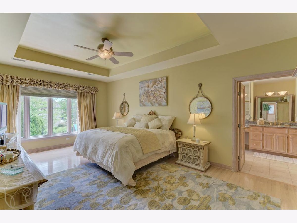
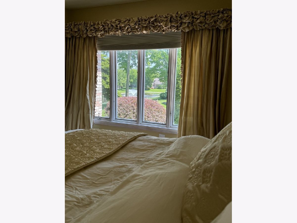
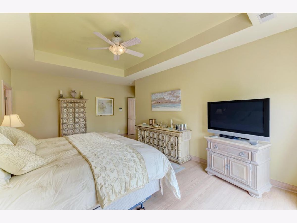
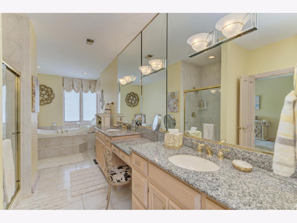
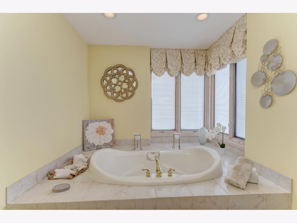
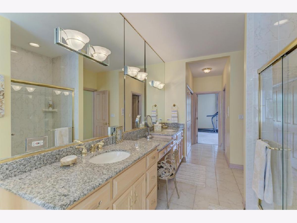
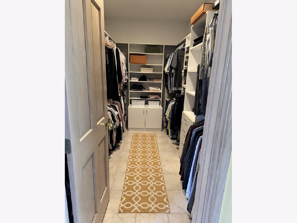
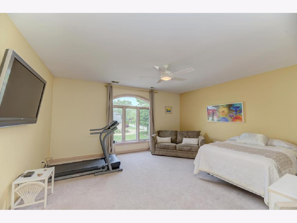
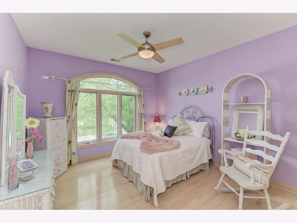
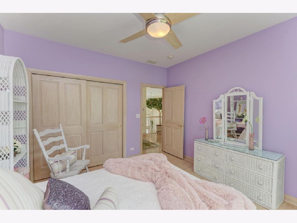
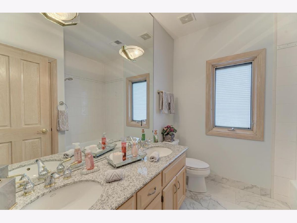
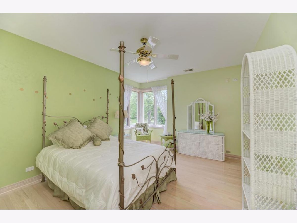
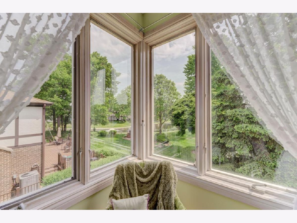
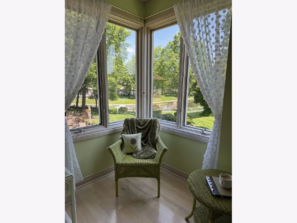
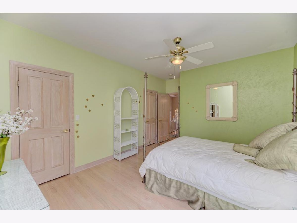
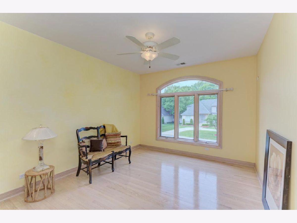
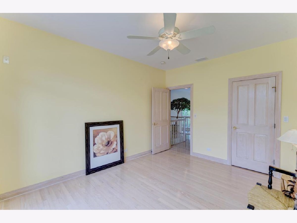
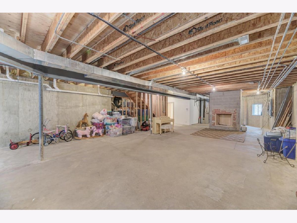
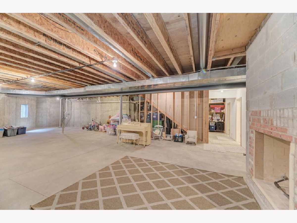
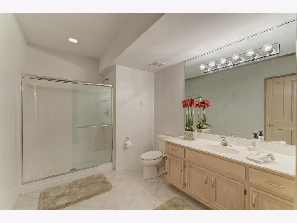
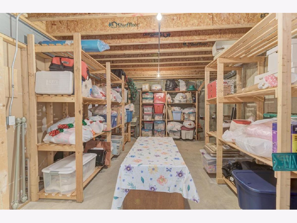
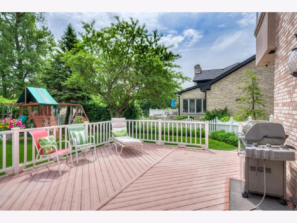
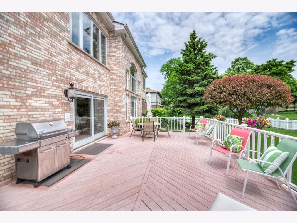
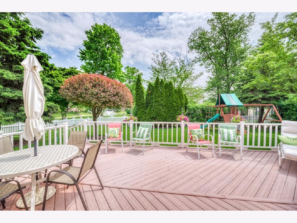
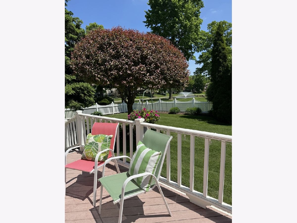
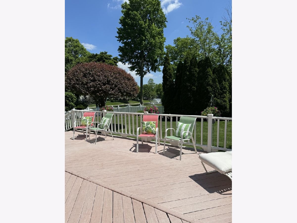
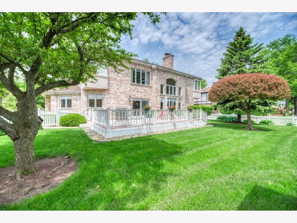
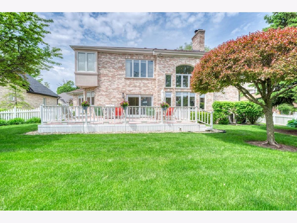
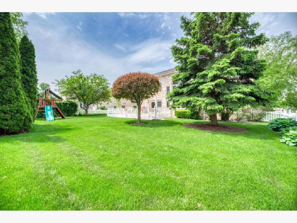
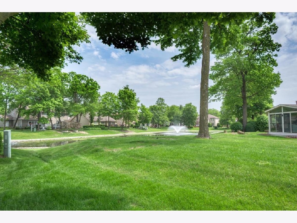
Room Specifics
Total Bedrooms: 5
Bedrooms Above Ground: 5
Bedrooms Below Ground: 0
Dimensions: —
Floor Type: —
Dimensions: —
Floor Type: —
Dimensions: —
Floor Type: —
Dimensions: —
Floor Type: —
Full Bathrooms: 4
Bathroom Amenities: Whirlpool,Separate Shower,Double Sink
Bathroom in Basement: 1
Rooms: —
Basement Description: Partially Finished
Other Specifics
| 3 | |
| — | |
| Other | |
| — | |
| — | |
| 125 X 80 | |
| — | |
| — | |
| — | |
| — | |
| Not in DB | |
| — | |
| — | |
| — | |
| — |
Tax History
| Year | Property Taxes |
|---|---|
| 2024 | $17,325 |
Contact Agent
Nearby Similar Homes
Nearby Sold Comparables
Contact Agent
Listing Provided By
Century 21 Circle






