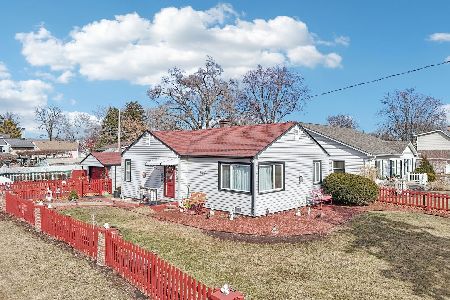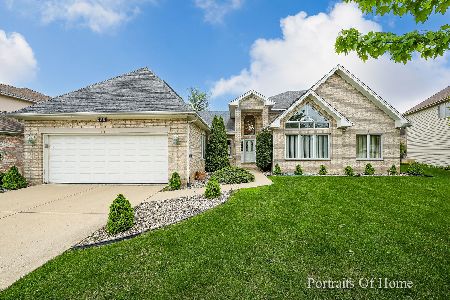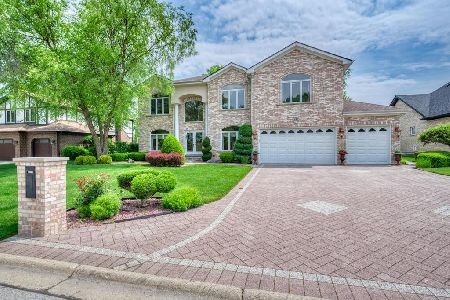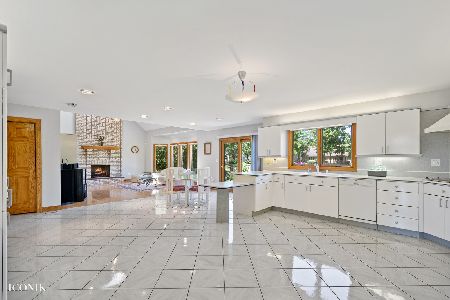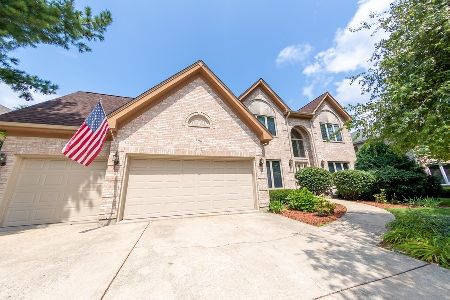388 Woodside Drive, Wood Dale, Illinois 60191
$580,000
|
Sold
|
|
| Status: | Closed |
| Sqft: | 4,200 |
| Cost/Sqft: | $143 |
| Beds: | 4 |
| Baths: | 3 |
| Year Built: | 1994 |
| Property Taxes: | $14,882 |
| Days On Market: | 1757 |
| Lot Size: | 0,00 |
Description
You don't want to miss out on this beautiful custom built home nestled in a quiet cul-de-sac in sought after Woodside Subdivision. Walk into a large 2 story foyer that will take your breath away. The custom built kitchen has a huge island and a large eating area. First floor office or possible bedroom, first floor full bath, gorgeous sun room that overlooks the pond. Huge master bedroom that boasts a sitting area that leads out to a balcony overlooking the pond! HUGE master bath. Full finished basement that allows for an extra 1500 square feet of living space. Come see this one today!
Property Specifics
| Single Family | |
| — | |
| Colonial | |
| 1994 | |
| Full | |
| — | |
| No | |
| 0 |
| Du Page | |
| Woodside | |
| 550 / Annual | |
| Other | |
| Lake Michigan | |
| Public Sewer | |
| 11081677 | |
| 0322219004 |
Nearby Schools
| NAME: | DISTRICT: | DISTANCE: | |
|---|---|---|---|
|
Grade School
W A Johnson Elementary School |
2 | — | |
|
Middle School
Blackhawk Middle School |
2 | Not in DB | |
|
High School
Fenton High School |
100 | Not in DB | |
Property History
| DATE: | EVENT: | PRICE: | SOURCE: |
|---|---|---|---|
| 29 Jun, 2021 | Sold | $580,000 | MRED MLS |
| 1 Jun, 2021 | Under contract | $599,900 | MRED MLS |
| — | Last price change | $614,900 | MRED MLS |
| 9 May, 2021 | Listed for sale | $614,900 | MRED MLS |
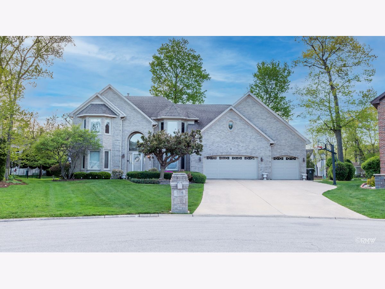
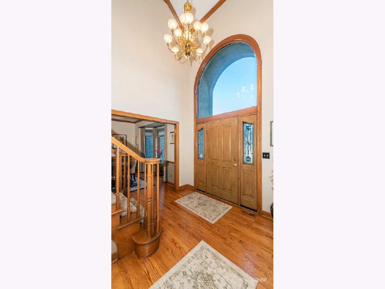
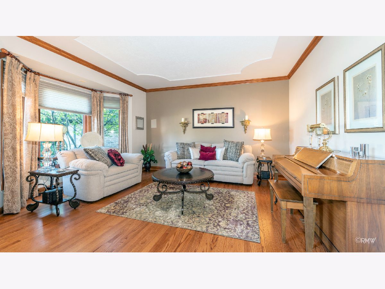
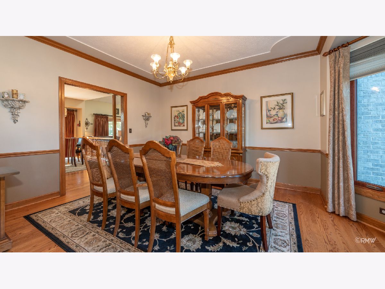
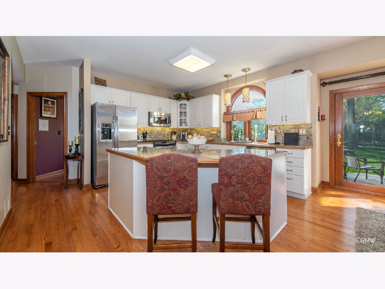
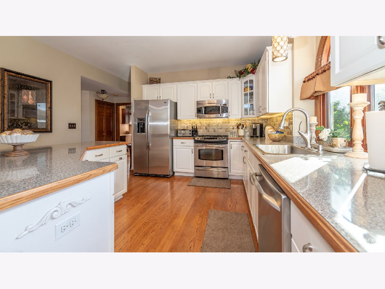
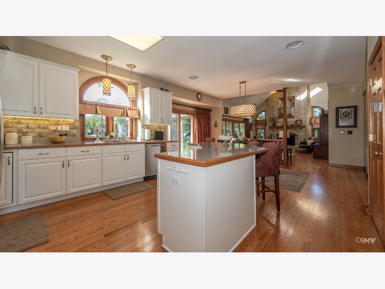
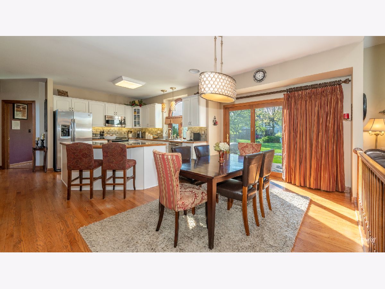
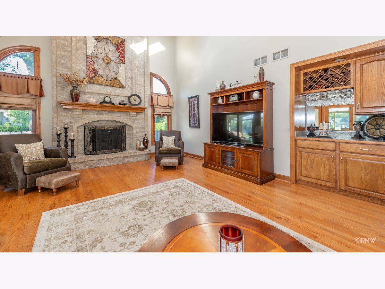
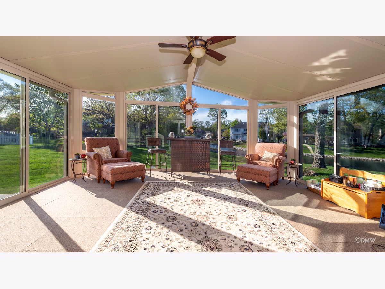
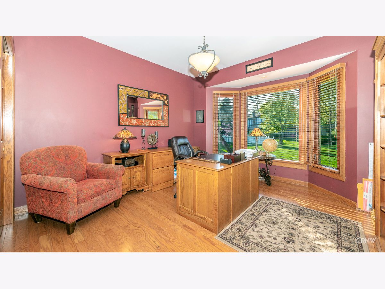
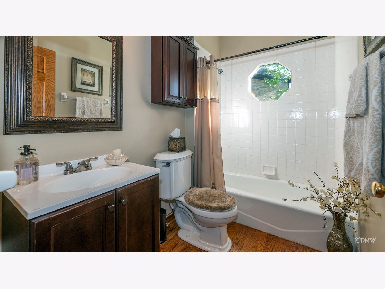
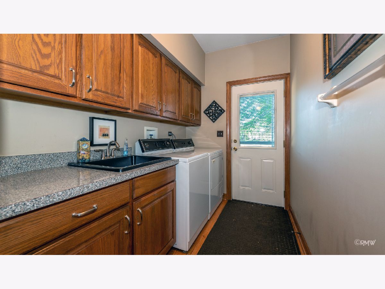
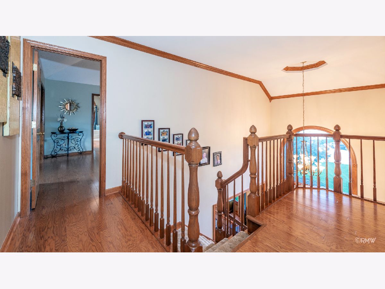
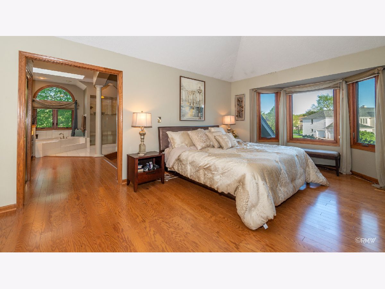
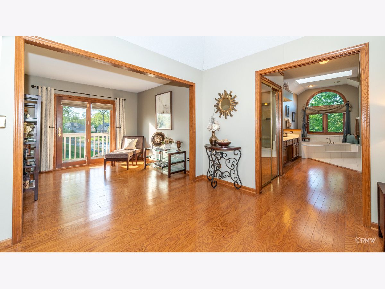
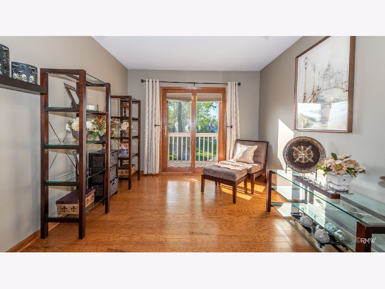
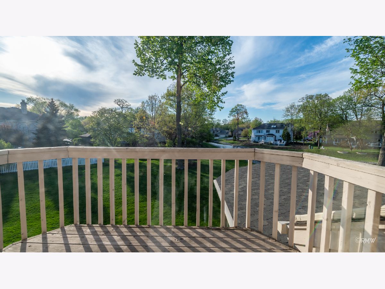
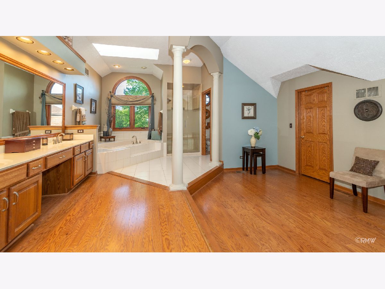
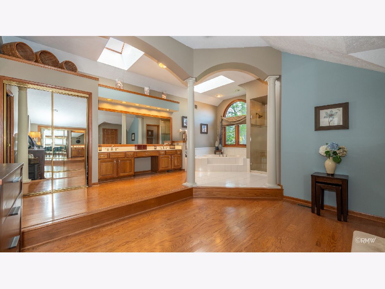
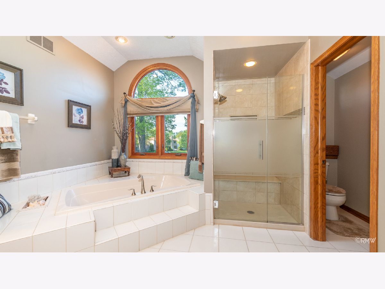
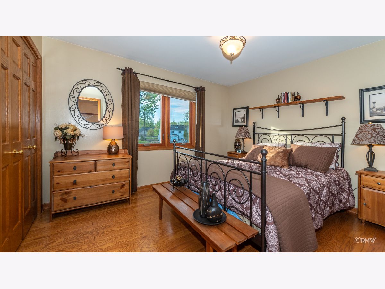
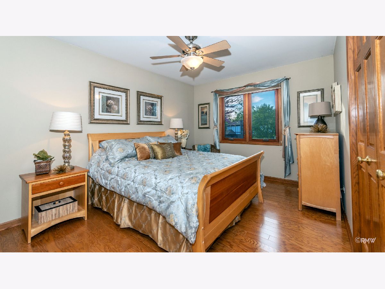
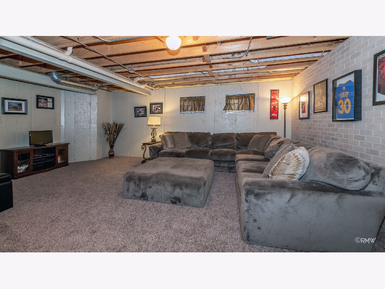
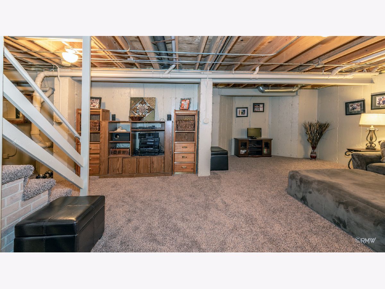
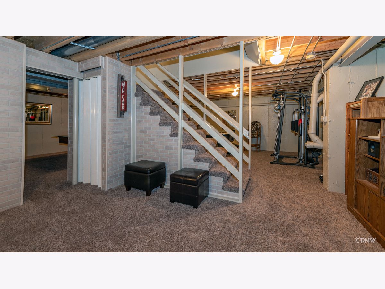
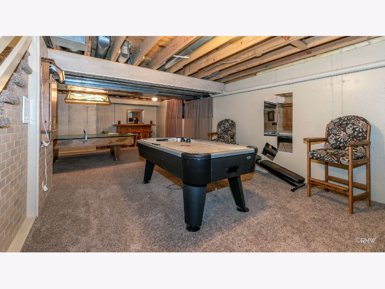
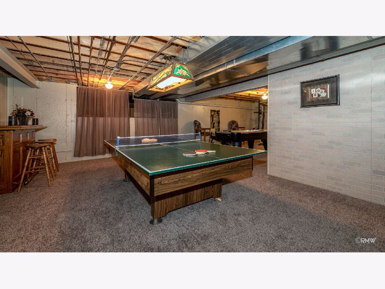
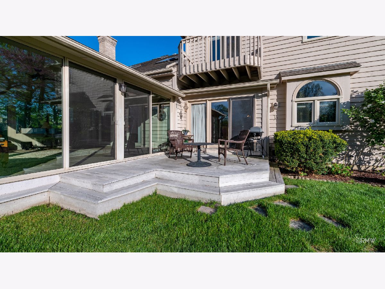
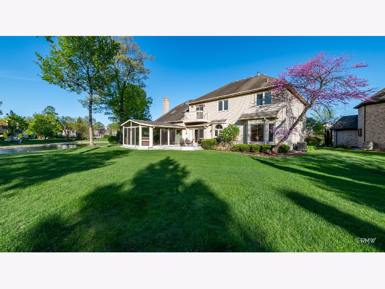
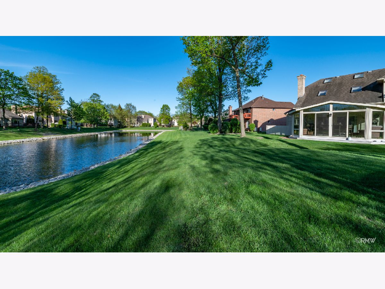
Room Specifics
Total Bedrooms: 4
Bedrooms Above Ground: 4
Bedrooms Below Ground: 0
Dimensions: —
Floor Type: Hardwood
Dimensions: —
Floor Type: Hardwood
Dimensions: —
Floor Type: Hardwood
Full Bathrooms: 3
Bathroom Amenities: —
Bathroom in Basement: 0
Rooms: Sun Room,Office,Foyer,Sitting Room
Basement Description: Finished
Other Specifics
| 3 | |
| Concrete Perimeter | |
| Concrete | |
| Balcony, Patio | |
| Water View | |
| 15682 | |
| — | |
| Full | |
| Vaulted/Cathedral Ceilings, Skylight(s), Bar-Wet, Hardwood Floors, First Floor Bedroom, First Floor Laundry, First Floor Full Bath, Walk-In Closet(s), Bookcases, Ceiling - 9 Foot, Open Floorplan | |
| Range, Microwave, Dishwasher, Refrigerator, Washer, Dryer, Disposal | |
| Not in DB | |
| Lake, Curbs, Sidewalks, Street Lights | |
| — | |
| — | |
| Gas Starter |
Tax History
| Year | Property Taxes |
|---|---|
| 2021 | $14,882 |
Contact Agent
Nearby Similar Homes
Nearby Sold Comparables
Contact Agent
Listing Provided By
RE/MAX Destiny






