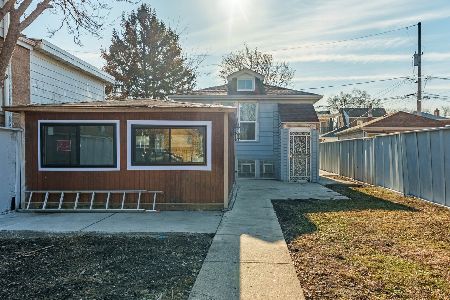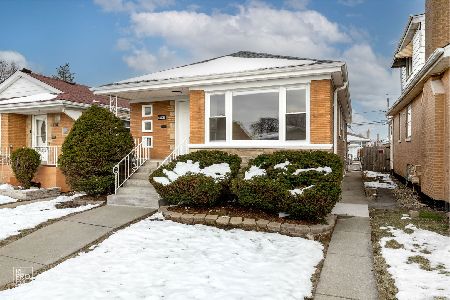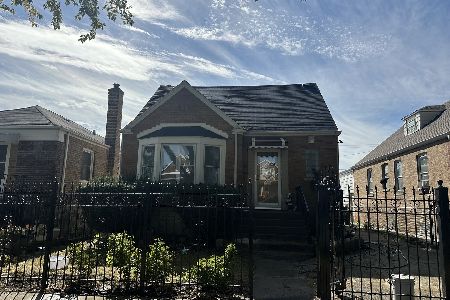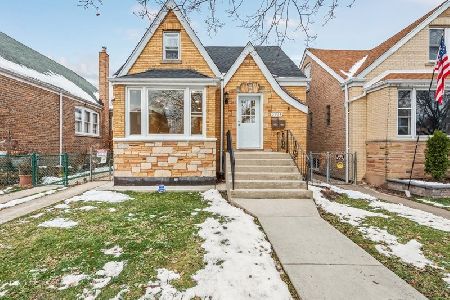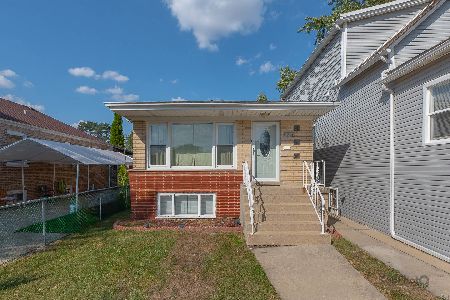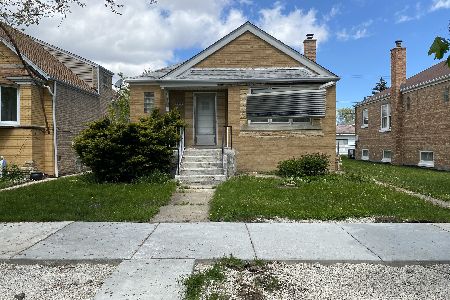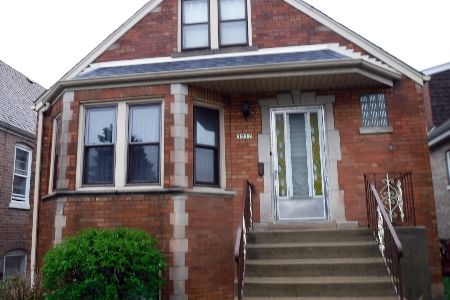3930 56th Place, West Elsdon, Chicago, Illinois 60629
$265,000
|
Sold
|
|
| Status: | Closed |
| Sqft: | 2,600 |
| Cost/Sqft: | $114 |
| Beds: | 2 |
| Baths: | 3 |
| Year Built: | 1948 |
| Property Taxes: | $2,779 |
| Days On Market: | 2091 |
| Lot Size: | 0,09 |
Description
** Multiple Offers Received - Highest & Best Due 05/18/2020 12 Noon ** Get your offer in! ** Gorgeous Cape Cod ready for the right family! This home is a full rehab - New layout, windows, electrical, plumbing, plans and permits city approved! First floor features - open concept - expanded living room, electric fireplace, mud room/nook corner, kitchen boasts stainless steel appliances, shaker cabinets, breakfast bar, 1 bedroom on main, and also featuring a spectacular bath with LED fixtures, gorgeous french doors lead out to deck and yard! Second floor, Master bedroom with incredible natural lighting through sky portholes, 1/2 bath and lots of closet space. Full finished basement has multiple egress windows for natural lighting, canned lighting, new flooring, laundry room, electrical room, 2 big sized bedrooms, and great open space for a family room! Minutes away from Midway, Schools, Parks, & Shopping! 4 Total Bedrooms and 2.5 baths for the right family! New Sod/yard space - & cement ready to build a new garage!
Property Specifics
| Single Family | |
| — | |
| Cape Cod | |
| 1948 | |
| Full | |
| — | |
| No | |
| 0.09 |
| Cook | |
| — | |
| — / Not Applicable | |
| None | |
| Lake Michigan | |
| Public Sewer | |
| 10712863 | |
| 19141080340000 |
Nearby Schools
| NAME: | DISTRICT: | DISTANCE: | |
|---|---|---|---|
|
Grade School
Pasteur Elementary School |
299 | — | |
|
High School
Hancock College Preparatory Seni |
299 | Not in DB | |
|
Alternate Elementary School
Peck Elementary School |
— | Not in DB | |
Property History
| DATE: | EVENT: | PRICE: | SOURCE: |
|---|---|---|---|
| 1 Jul, 2013 | Sold | $160,000 | MRED MLS |
| 11 May, 2013 | Under contract | $169,000 | MRED MLS |
| 1 Oct, 2012 | Listed for sale | $169,000 | MRED MLS |
| 15 Feb, 2019 | Sold | $130,000 | MRED MLS |
| 21 Jan, 2019 | Under contract | $139,900 | MRED MLS |
| 16 Jan, 2019 | Listed for sale | $139,900 | MRED MLS |
| 2 Jul, 2020 | Sold | $265,000 | MRED MLS |
| 18 May, 2020 | Under contract | $297,500 | MRED MLS |
| 12 May, 2020 | Listed for sale | $297,500 | MRED MLS |
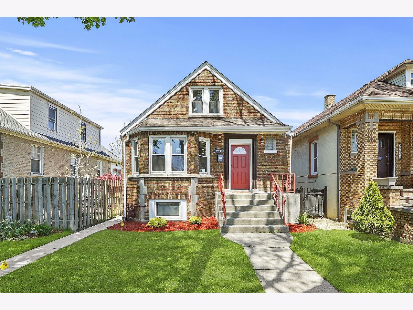
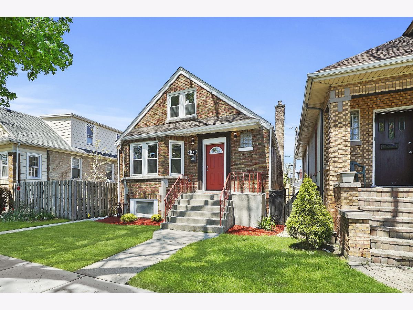
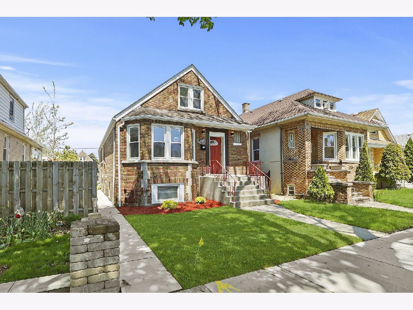
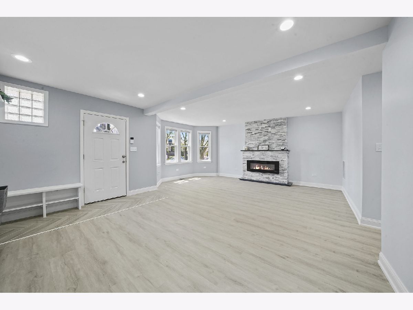
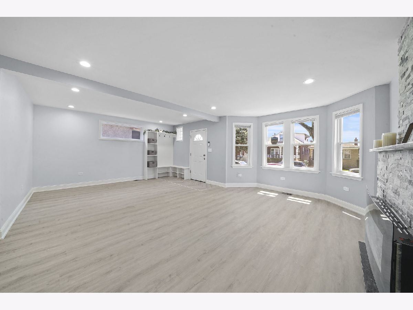
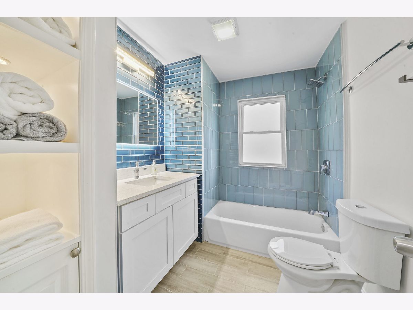
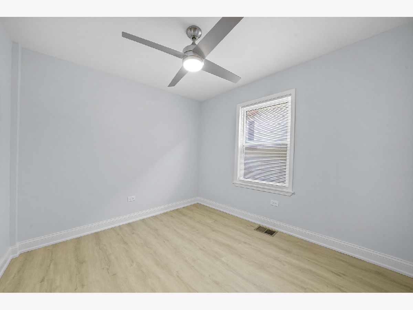
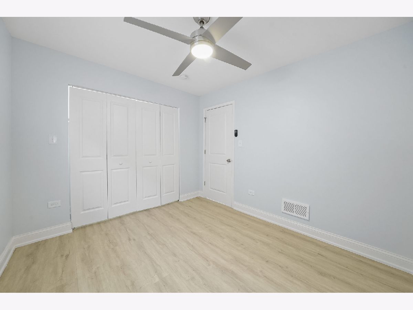
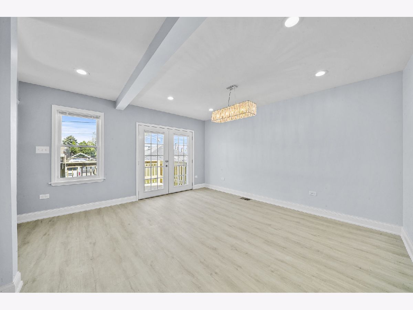
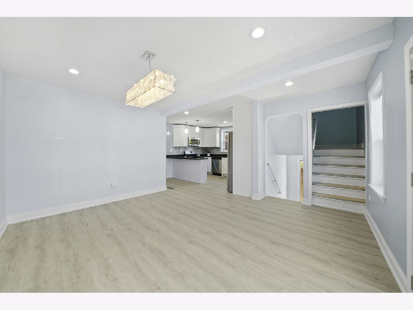
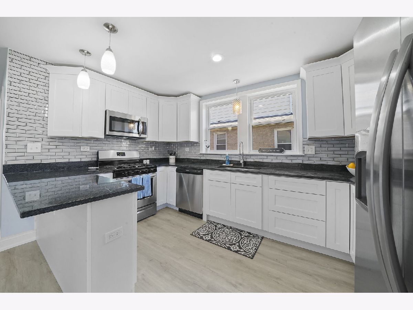
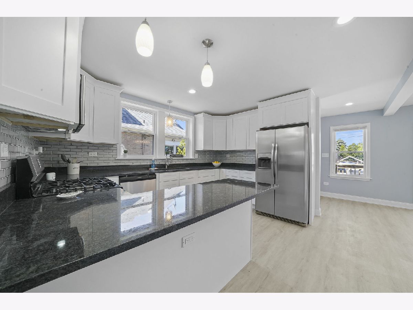
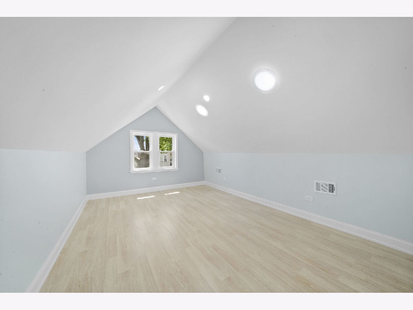
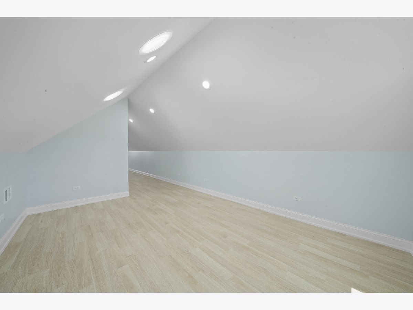
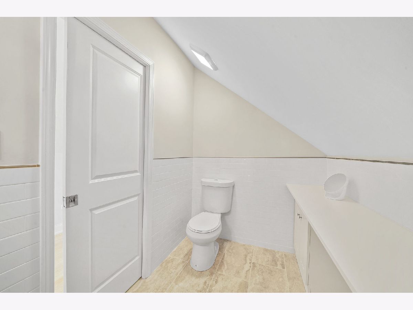
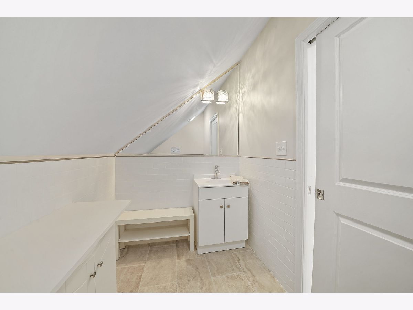
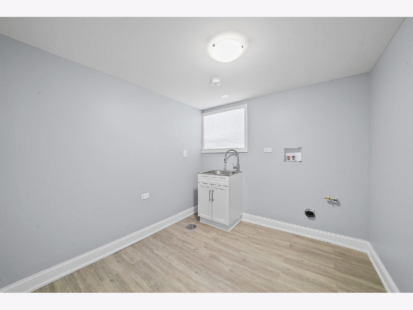
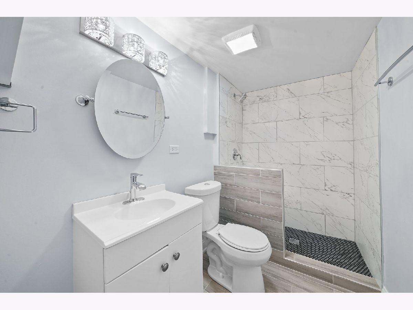
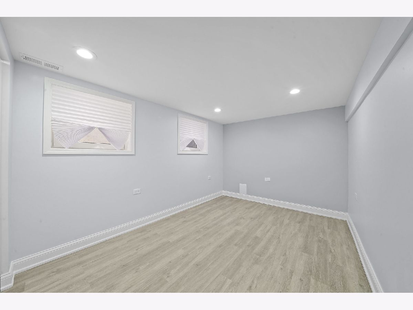
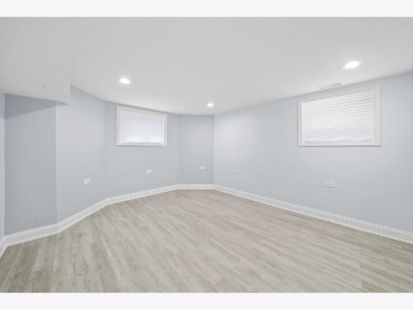
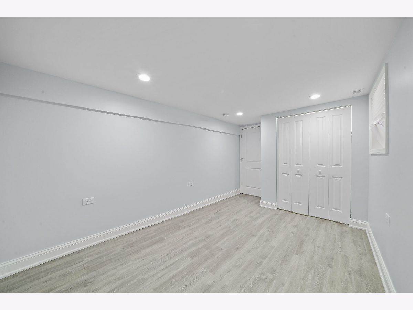
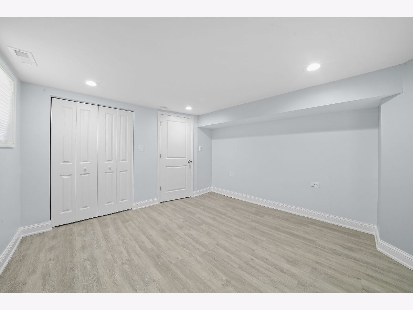
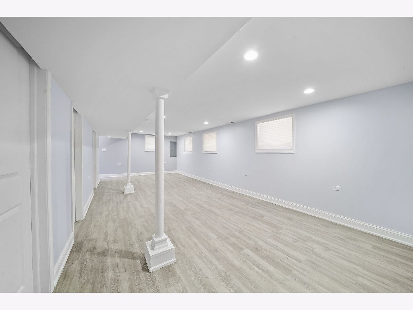
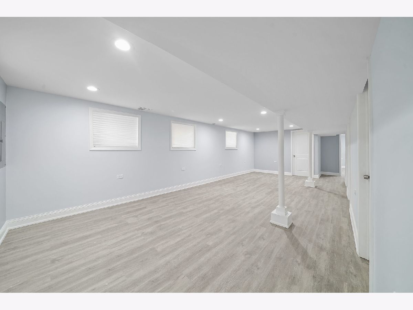
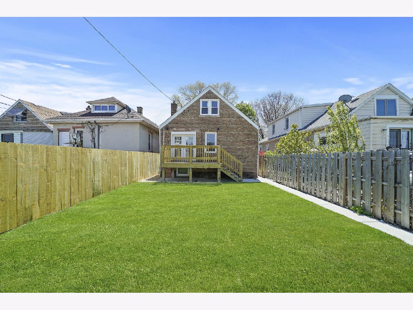
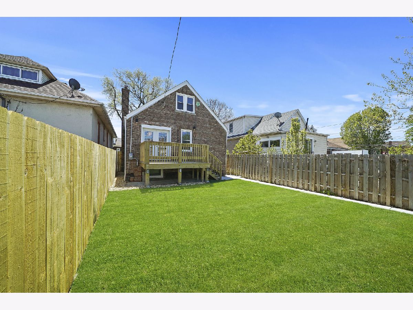
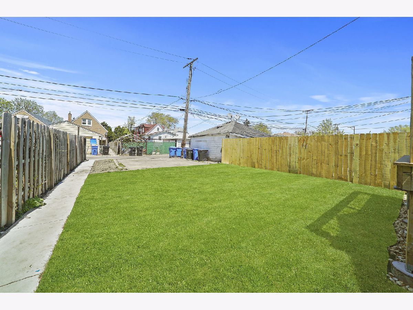
Room Specifics
Total Bedrooms: 4
Bedrooms Above Ground: 2
Bedrooms Below Ground: 2
Dimensions: —
Floor Type: Wood Laminate
Dimensions: —
Floor Type: Wood Laminate
Dimensions: —
Floor Type: Wood Laminate
Full Bathrooms: 3
Bathroom Amenities: —
Bathroom in Basement: 1
Rooms: Utility Room-Lower Level
Basement Description: Finished
Other Specifics
| — | |
| Brick/Mortar,Concrete Perimeter | |
| — | |
| Deck | |
| — | |
| 25X125 | |
| Finished | |
| Half | |
| Wood Laminate Floors, Solar Tubes/Light Tubes, First Floor Bedroom, First Floor Full Bath, Walk-In Closet(s) | |
| Range, Microwave, Dishwasher, Refrigerator, Washer, Dryer, Stainless Steel Appliance(s) | |
| Not in DB | |
| Park, Sidewalks, Street Lights, Street Paved | |
| — | |
| — | |
| — |
Tax History
| Year | Property Taxes |
|---|---|
| 2013 | $2,577 |
| 2019 | $2,828 |
| 2020 | $2,779 |
Contact Agent
Nearby Similar Homes
Nearby Sold Comparables
Contact Agent
Listing Provided By
Family Pride Realty

