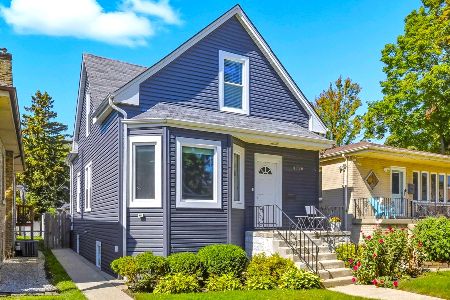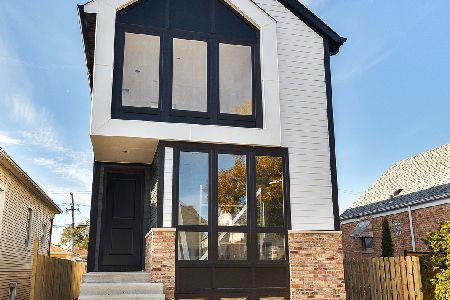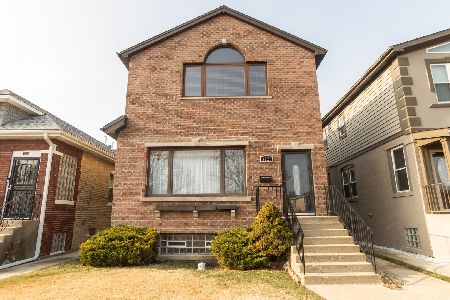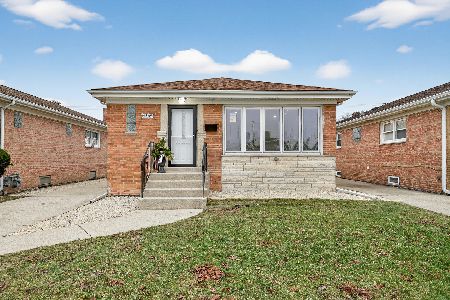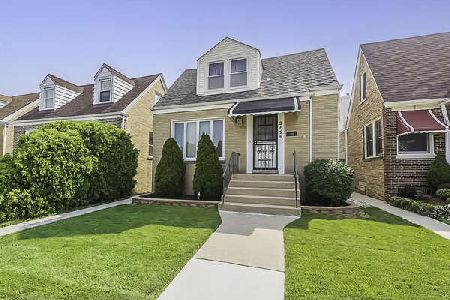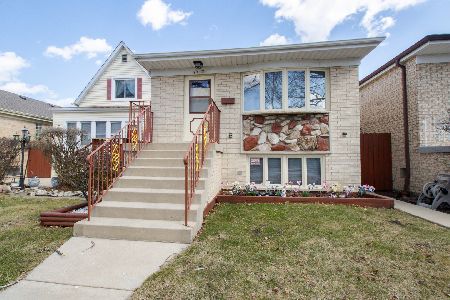3933 Newland Avenue, Dunning, Chicago, Illinois 60634
$368,000
|
Sold
|
|
| Status: | Closed |
| Sqft: | 1,974 |
| Cost/Sqft: | $187 |
| Beds: | 5 |
| Baths: | 3 |
| Year Built: | 1930 |
| Property Taxes: | $5,288 |
| Days On Market: | 2036 |
| Lot Size: | 0,09 |
Description
First time on the market since 1997. Please make the effort to carefully review the remarks in its entirety as well as the floor plan, magnificent 3D tour and plethora of pictures. It will be well worth your time. Beautiful, super solid, big brick octagon bungalow with massive yet gracious dormer on top. 5 really spacious bedrooms located on 1st and 2nd floor as well additional 2 bedrooms in the basement. 3 full bathrooms (Each floor has a full bathroom). A chameleon of a home-it will shine as a classic single family or an in-law arrangement. Strategically placed laundry in the basement can be accessed without invading one's privacy, if any. Close to 3000 square feet of space including the basement. All the old plaster walls on all 3 floors have been replaced with drywall and insulated with either a high density insulation or blown in insulation. One of the bedrooms on 2nd floor has a large balcony. Fully fenced yard with key locked front wrought iron gate. Super convenient location, delightfully walkable, only steps from excellent Bridge Elementary School and steps to a bus stop on Irving Park Rd. Less then a mile from Harlem Irving Shopping Plaza, 1.4 mile to AMC Norridge Movie Theater. Great neighborhood, awesome neighbors.
Property Specifics
| Single Family | |
| — | |
| Bungalow | |
| 1930 | |
| Full | |
| — | |
| No | |
| 0.09 |
| Cook | |
| — | |
| — / Not Applicable | |
| None | |
| Lake Michigan | |
| Public Sewer | |
| 10759102 | |
| 13191060160000 |
Nearby Schools
| NAME: | DISTRICT: | DISTANCE: | |
|---|---|---|---|
|
Grade School
Bridge Elementary School |
299 | — | |
Property History
| DATE: | EVENT: | PRICE: | SOURCE: |
|---|---|---|---|
| 27 Jul, 2020 | Sold | $368,000 | MRED MLS |
| 28 Jun, 2020 | Under contract | $369,000 | MRED MLS |
| 25 Jun, 2020 | Listed for sale | $369,000 | MRED MLS |
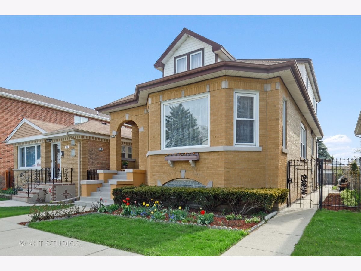
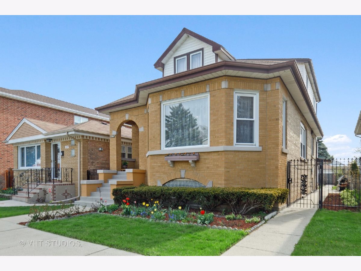
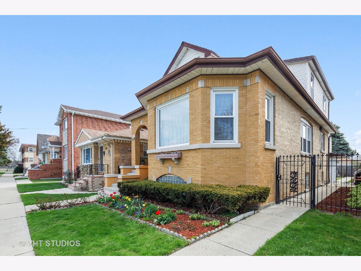
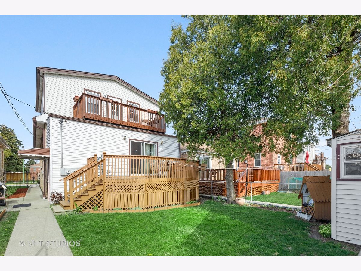
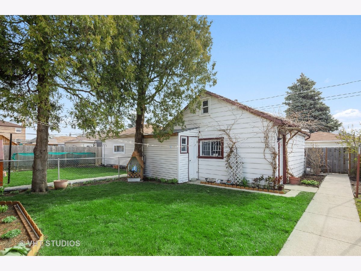
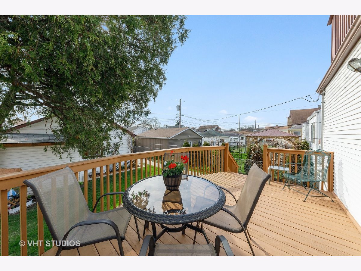
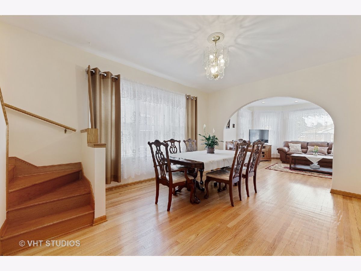
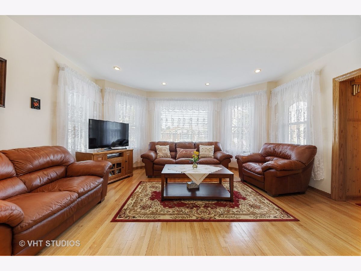
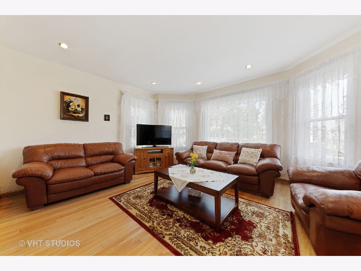
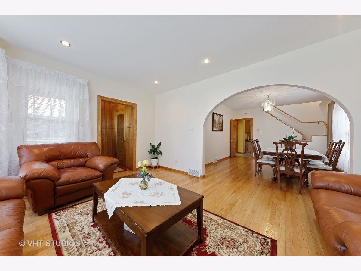
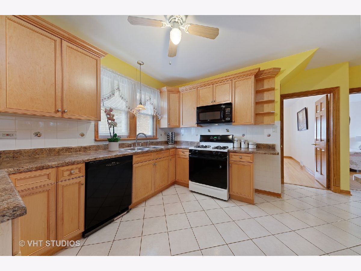
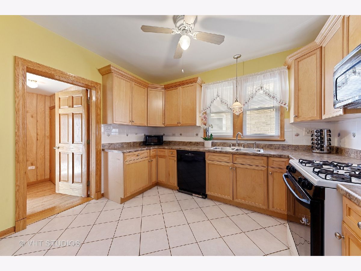
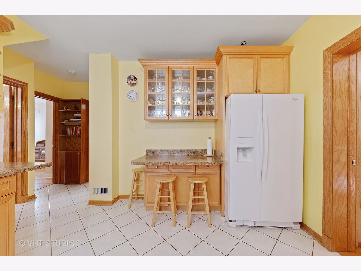
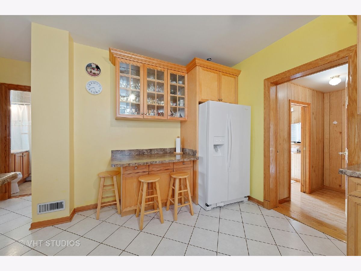
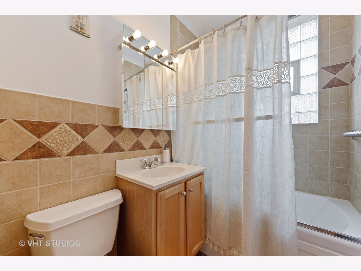
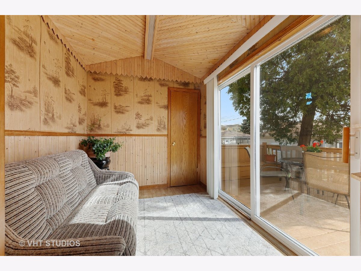
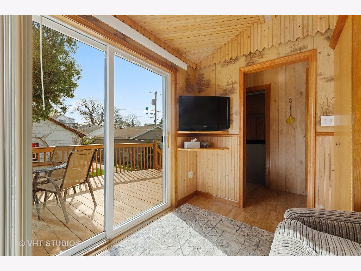
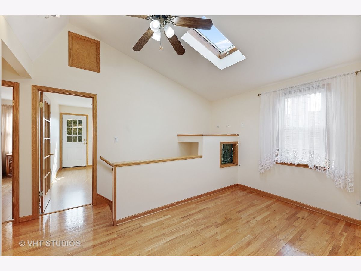
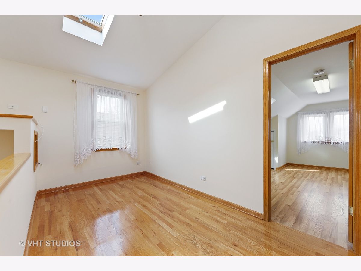
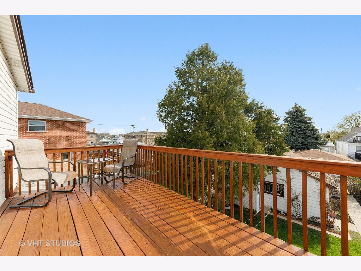
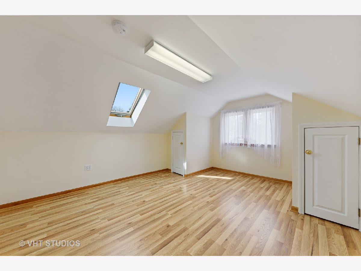
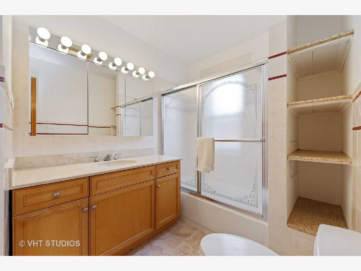
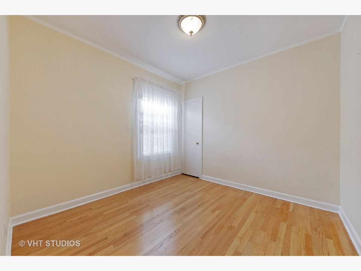
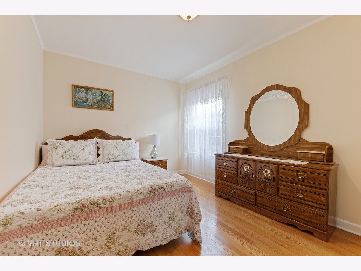
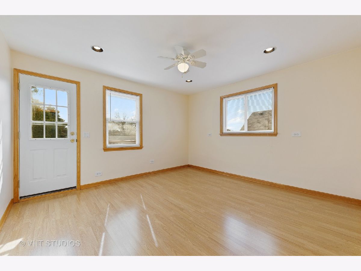
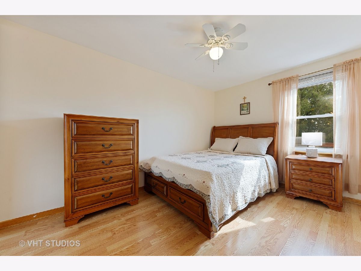
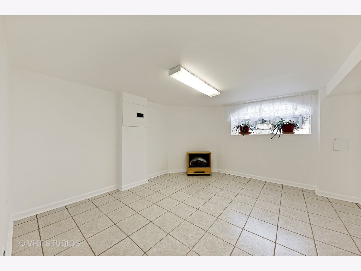
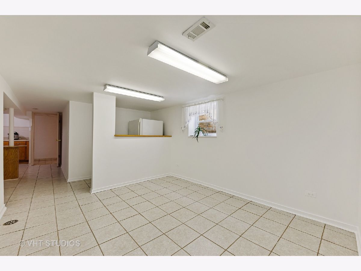
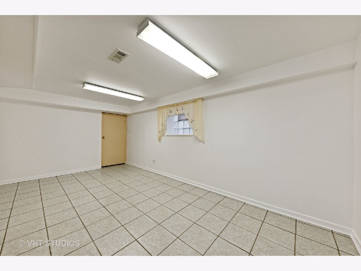
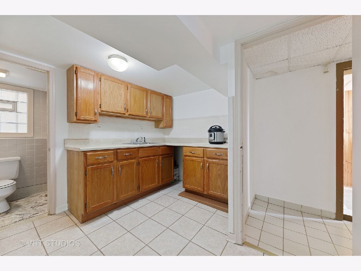
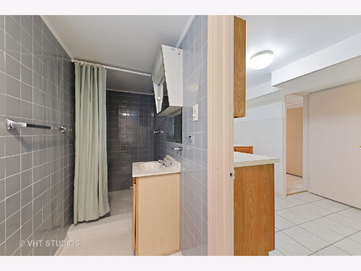
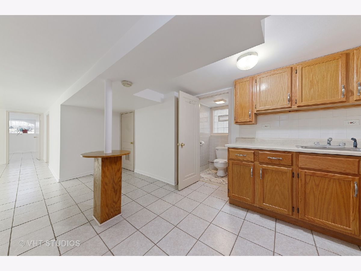
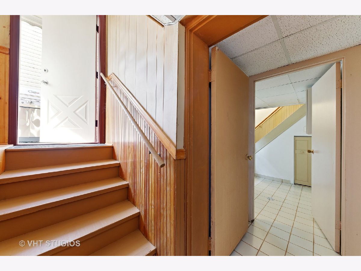
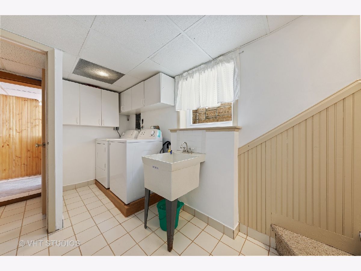
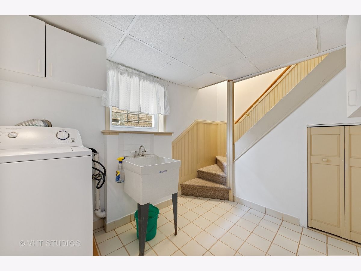
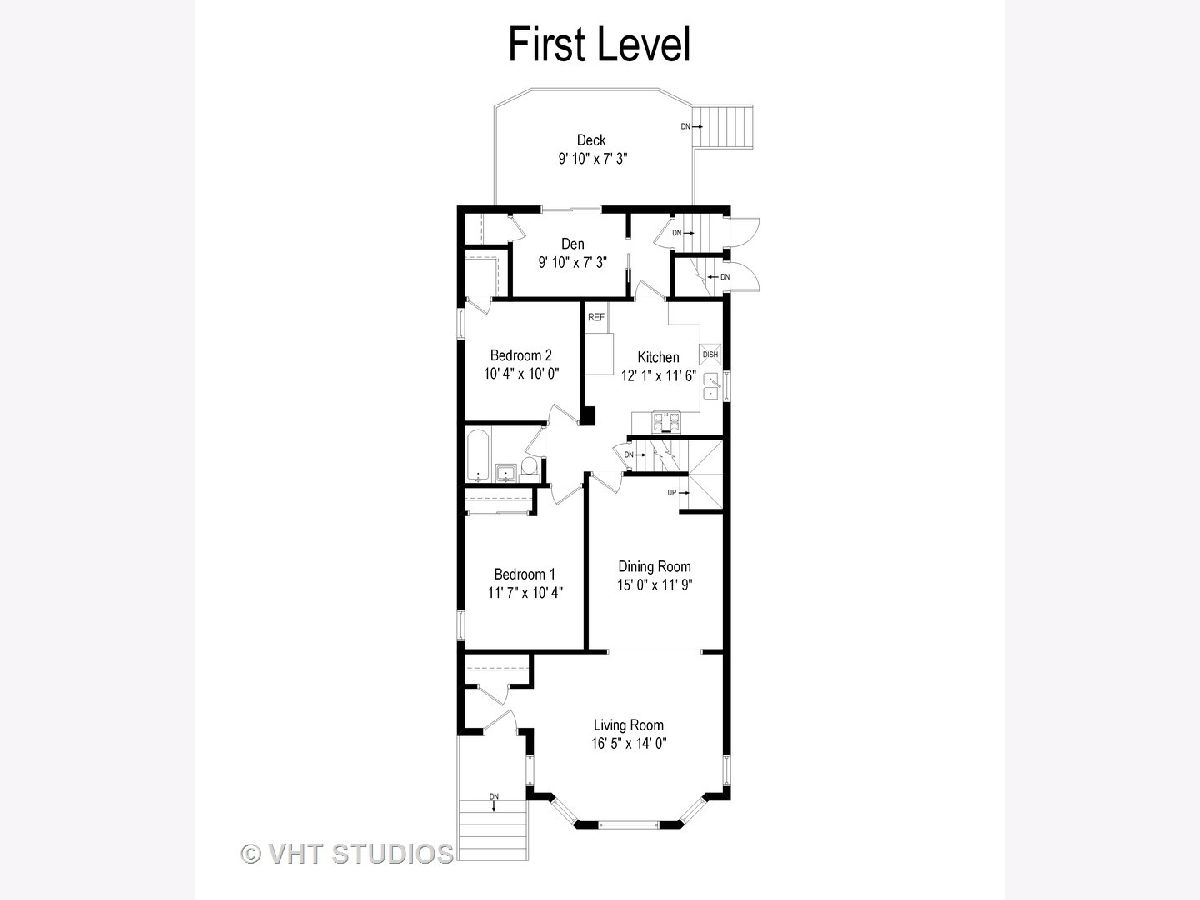
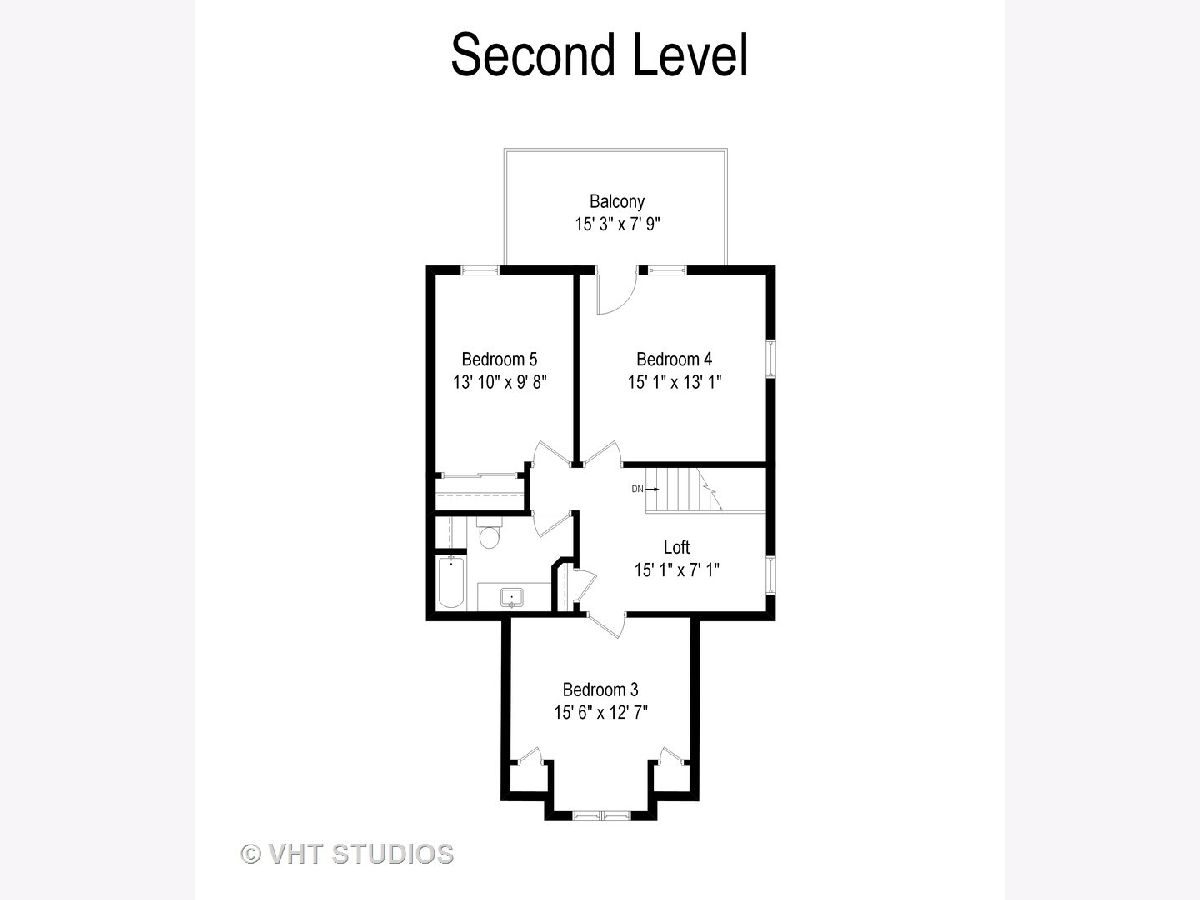
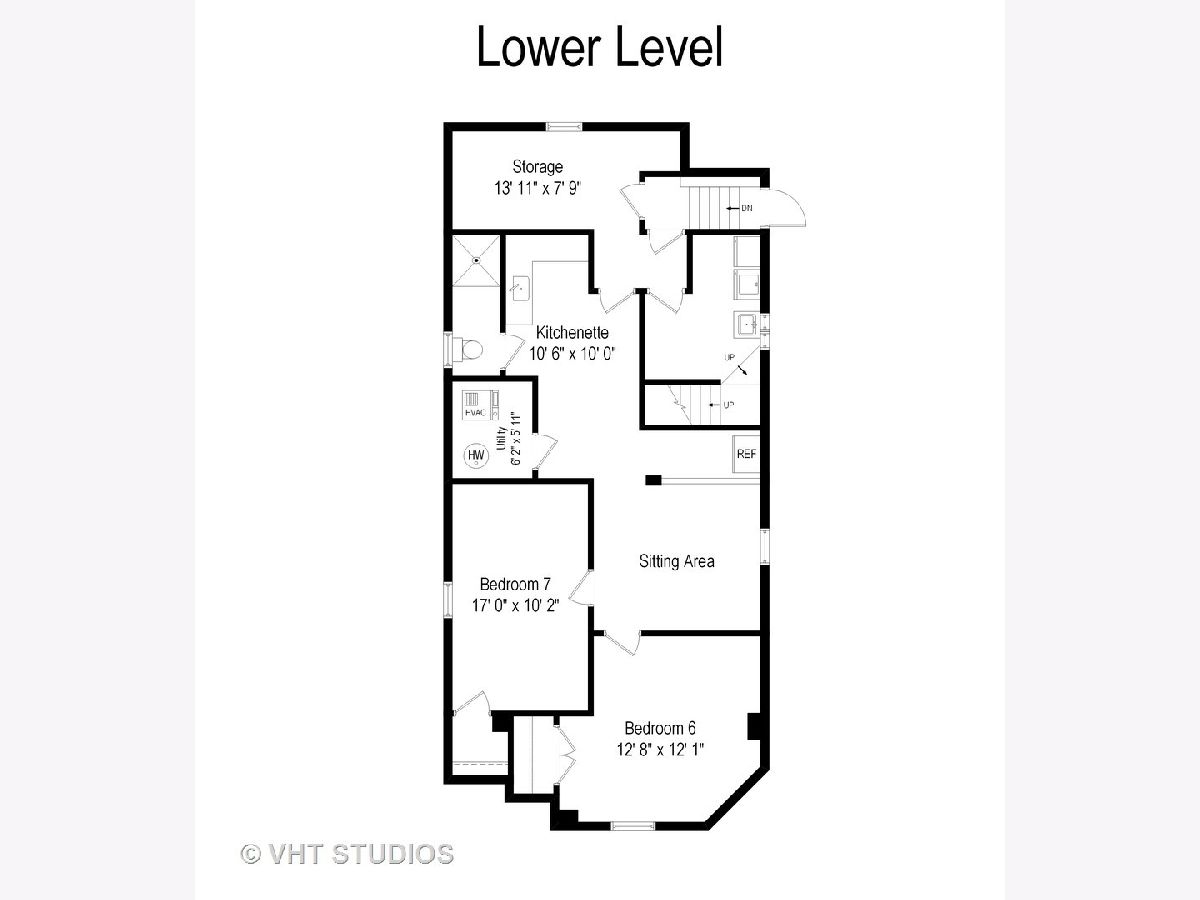
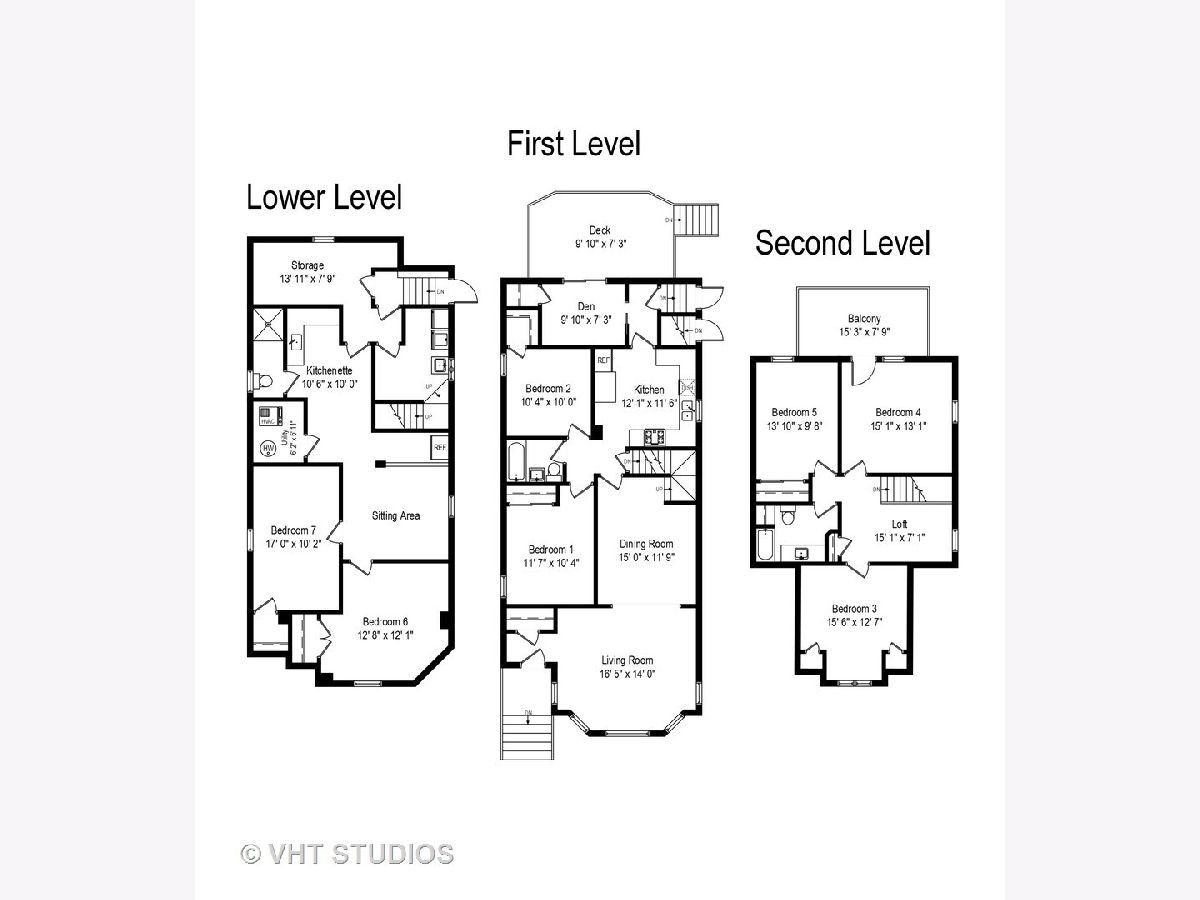
Room Specifics
Total Bedrooms: 7
Bedrooms Above Ground: 5
Bedrooms Below Ground: 2
Dimensions: —
Floor Type: Hardwood
Dimensions: —
Floor Type: Wood Laminate
Dimensions: —
Floor Type: Wood Laminate
Dimensions: —
Floor Type: —
Dimensions: —
Floor Type: —
Dimensions: —
Floor Type: —
Full Bathrooms: 3
Bathroom Amenities: Whirlpool
Bathroom in Basement: 1
Rooms: Kitchen,Balcony/Porch/Lanai,Bedroom 5,Bedroom 6,Bedroom 7,Den,Deck,Loft,Sitting Room
Basement Description: Finished,Exterior Access,Bathroom Rough-In
Other Specifics
| 2 | |
| Concrete Perimeter | |
| — | |
| Balcony, Deck, Storms/Screens | |
| Fenced Yard,Landscaped | |
| 33X124 | |
| Dormer,Finished,Interior Stair | |
| None | |
| Vaulted/Cathedral Ceilings, Skylight(s), Hardwood Floors, First Floor Bedroom, In-Law Arrangement, First Floor Full Bath, Walk-In Closet(s) | |
| Range, Microwave, Dishwasher, Refrigerator, Washer, Dryer | |
| Not in DB | |
| Curbs, Sidewalks, Street Lights, Street Paved | |
| — | |
| — | |
| — |
Tax History
| Year | Property Taxes |
|---|---|
| 2020 | $5,288 |
Contact Agent
Nearby Similar Homes
Nearby Sold Comparables
Contact Agent
Listing Provided By
Baird & Warner

