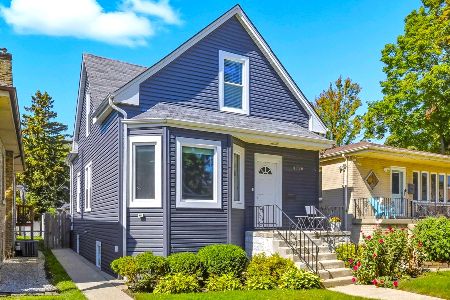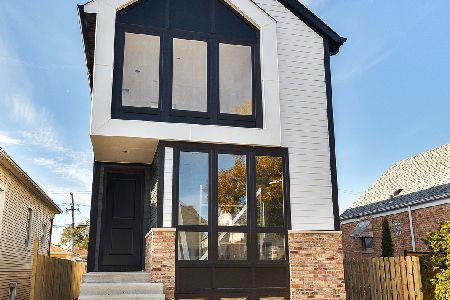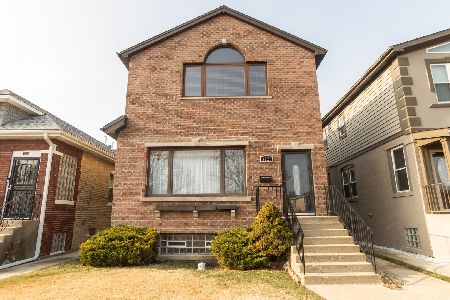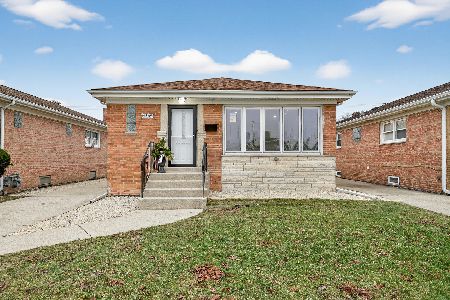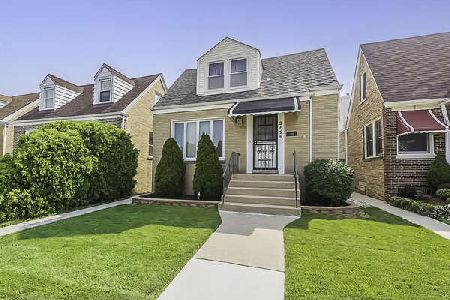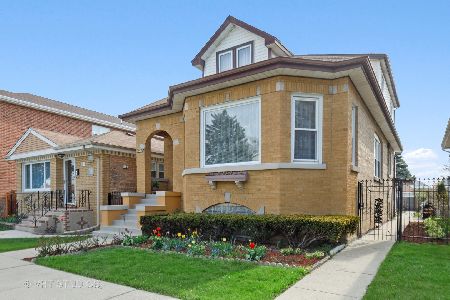3947 Newland Avenue, Dunning, Chicago, Illinois 60634
$412,500
|
Sold
|
|
| Status: | Closed |
| Sqft: | 2,000 |
| Cost/Sqft: | $219 |
| Beds: | 4 |
| Baths: | 4 |
| Year Built: | 1930 |
| Property Taxes: | $5,569 |
| Days On Market: | 2252 |
| Lot Size: | 0,07 |
Description
Beautifully updated 6 bed 3.5 bath with additional 2 bedrooms in finished lower level!! Home offers an open concept layout with gorgeous kitchen that includes 42' cherry cabinets, granite countertops, and stainless steel appliances! Sliding doors in kitchen open up to a large deck, and a newly poured concrete patio great for entertaining. 2nd floor features 3 bedrooms with a huge master and walk in closet, and a juliet balcony overlooking yard! 2 full baths with Jacuzzi tub and separate shower upstairs! Finished lower level with 2nd kitchen, 2 beds and a full bath. Perfect opportunity for In-Law arrangement or extended family. Nice and Quiet neighborhood that's close to schools, parks, and shopping. Come and view this gem!
Property Specifics
| Single Family | |
| — | |
| English | |
| 1930 | |
| Full | |
| — | |
| No | |
| 0.07 |
| Cook | |
| — | |
| — / Not Applicable | |
| None | |
| Lake Michigan,Public | |
| Public Sewer | |
| 10580173 | |
| 13191060110000 |
Property History
| DATE: | EVENT: | PRICE: | SOURCE: |
|---|---|---|---|
| 7 Feb, 2020 | Sold | $412,500 | MRED MLS |
| 14 Jan, 2020 | Under contract | $437,900 | MRED MLS |
| 22 Nov, 2019 | Listed for sale | $437,900 | MRED MLS |
Room Specifics
Total Bedrooms: 5
Bedrooms Above Ground: 4
Bedrooms Below Ground: 1
Dimensions: —
Floor Type: Carpet
Dimensions: —
Floor Type: Carpet
Dimensions: —
Floor Type: Carpet
Dimensions: —
Floor Type: —
Full Bathrooms: 4
Bathroom Amenities: Whirlpool,Separate Shower,Double Sink
Bathroom in Basement: 1
Rooms: Bedroom 5,Recreation Room,Kitchen,Foyer,Walk In Closet,Balcony/Porch/Lanai,Deck
Basement Description: Finished,Exterior Access
Other Specifics
| 2.5 | |
| Concrete Perimeter | |
| Concrete | |
| Deck, Patio | |
| Fenced Yard | |
| 30X125 | |
| Dormer,Finished,Full,Interior Stair | |
| Full | |
| Skylight(s), Hardwood Floors, First Floor Bedroom, In-Law Arrangement, First Floor Full Bath | |
| Range, Microwave, Dishwasher, Refrigerator, Washer, Dryer, Stainless Steel Appliance(s) | |
| Not in DB | |
| Sidewalks, Street Lights, Street Paved | |
| — | |
| — | |
| — |
Tax History
| Year | Property Taxes |
|---|---|
| 2020 | $5,569 |
Contact Agent
Nearby Similar Homes
Nearby Sold Comparables
Contact Agent
Listing Provided By
Select a Fee RE System

