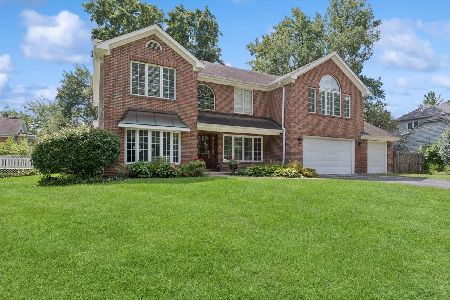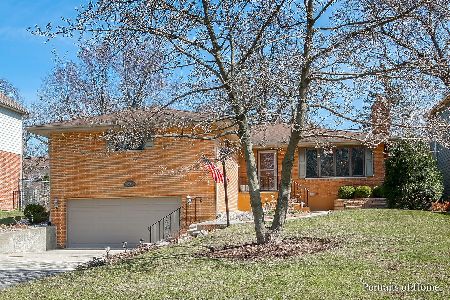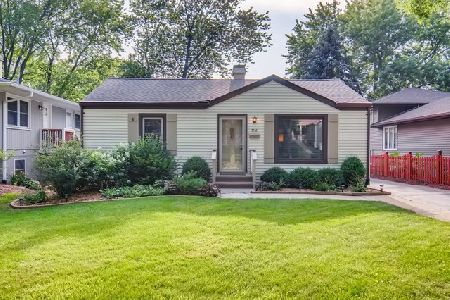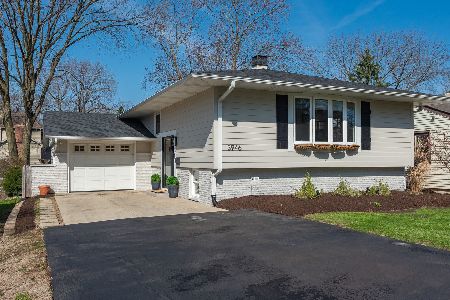3935 Elm Street, Downers Grove, Illinois 60515
$595,000
|
Sold
|
|
| Status: | Closed |
| Sqft: | 1,847 |
| Cost/Sqft: | $319 |
| Beds: | 3 |
| Baths: | 3 |
| Year Built: | 1955 |
| Property Taxes: | $7,896 |
| Days On Market: | 299 |
| Lot Size: | 0,24 |
Description
Discover this charming all-brick ranch home featuring 4 bedrooms and 3 full bathrooms, perfectly situated in the sought-after North Downers Grove. As you enter, you'll be welcomed by a spacious, light-filled foyer adorned with beautiful hardwood flooring installed in 2018 and a convenient coat closet. The stunning hardwood continues throughout the main areas, leading to an updated kitchen complete with 42" rich wood cabinets, Corian countertops, and appliances (2023) all overlooking your lovely backyard. The expansive living room boasts an updated brick gas starter fireplace with a new mantel (2018) and seamlessly flows into the bright dining area. You'll appreciate the custom lighting and oversized baseboards that enhance the elegance of the main living spaces. Prepare to be captivated by the generous owner's suite, featuring an updated primary bath (2012), a large walk-in closet, a spacious sitting area, and exquisite oversized trim and plantation shutters. Two additional sizable bedrooms are located next to the second full bathroom. The finished basement effectively doubles your living space, offering a versatile 4th bedroom or office, a fully updated bathroom (2020), a cozy family room with a second gas starter fireplace, a play area, and a laundry room complete with a new washer and dryer from 2023, along with a utility sink. Water heater was put in 2024. You'll love the quality waterproof wood laminate flooring and ample storage options. This home also includes an attached 2-car garage with an epoxy floor and a private, fully fenced backyard that has been recently sodded, featuring a lovely brick paver patio with stone steps and a shed from 2006. Additional highlights comprise a 200 AMP electrical panel, two sump pumps, a new ejector pump (2020), a backup battery, two furnaces, two A/C units, and Anderson windows. The kitchen has been upgraded with a new oven range, dishwasher, refrigerator, and microwave-all new in 2023. This beautifully updated home is conveniently close to everything you need, including award-winning Downers Grove schools, parks, Good Samaritan Hospital, Yorktown Center, fantastic restaurants, and easy expressway access. You're going to love living here!
Property Specifics
| Single Family | |
| — | |
| — | |
| 1955 | |
| — | |
| — | |
| No | |
| 0.24 |
| — | |
| — | |
| 0 / Not Applicable | |
| — | |
| — | |
| — | |
| 12319411 | |
| 0905108007 |
Nearby Schools
| NAME: | DISTRICT: | DISTANCE: | |
|---|---|---|---|
|
Grade School
Highland Elementary School |
58 | — | |
|
Middle School
Herrick Middle School |
58 | Not in DB | |
|
High School
North High School |
99 | Not in DB | |
Property History
| DATE: | EVENT: | PRICE: | SOURCE: |
|---|---|---|---|
| 23 May, 2018 | Sold | $415,000 | MRED MLS |
| 21 Apr, 2018 | Under contract | $425,000 | MRED MLS |
| 12 Apr, 2018 | Listed for sale | $425,000 | MRED MLS |
| 19 May, 2022 | Sold | $516,000 | MRED MLS |
| 8 Apr, 2022 | Under contract | $500,000 | MRED MLS |
| 7 Apr, 2022 | Listed for sale | $500,000 | MRED MLS |
| 25 Mar, 2025 | Sold | $595,000 | MRED MLS |
| 25 Mar, 2025 | Under contract | $589,000 | MRED MLS |
| 24 Mar, 2025 | Listed for sale | $589,000 | MRED MLS |
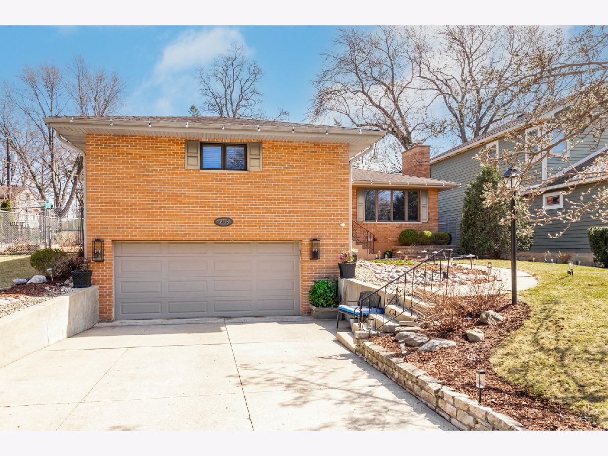
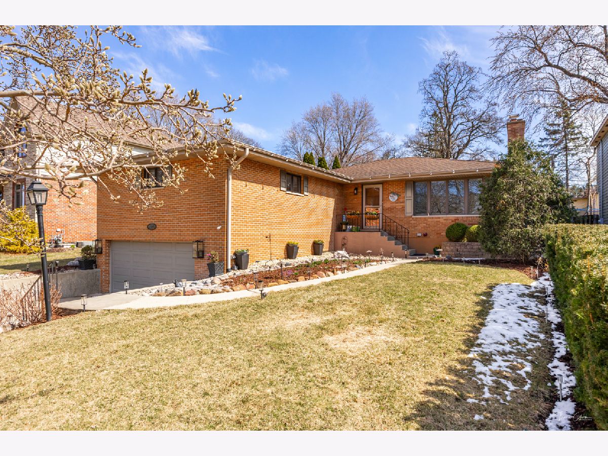
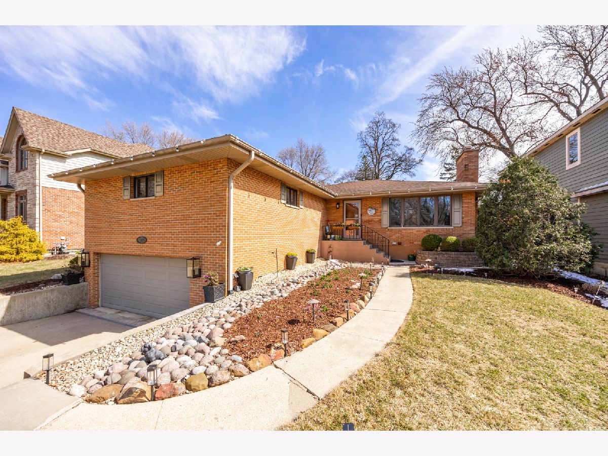
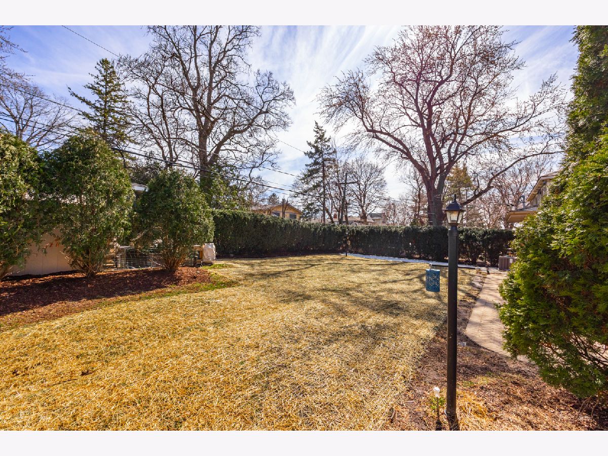
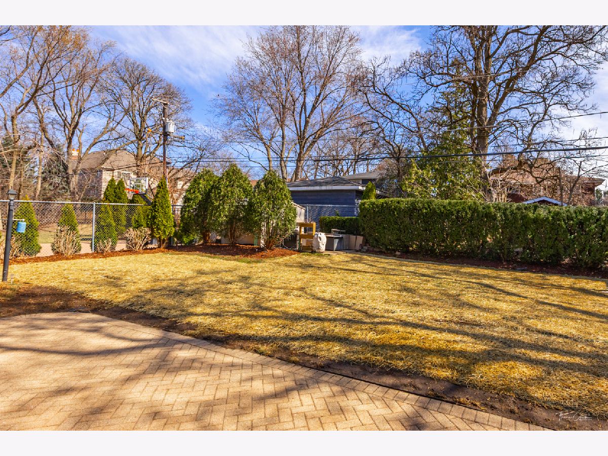
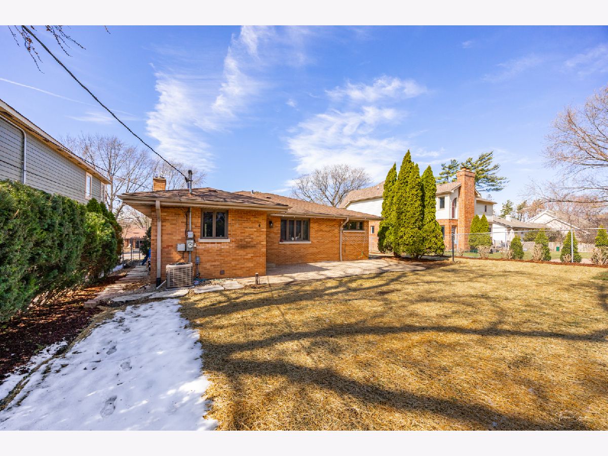
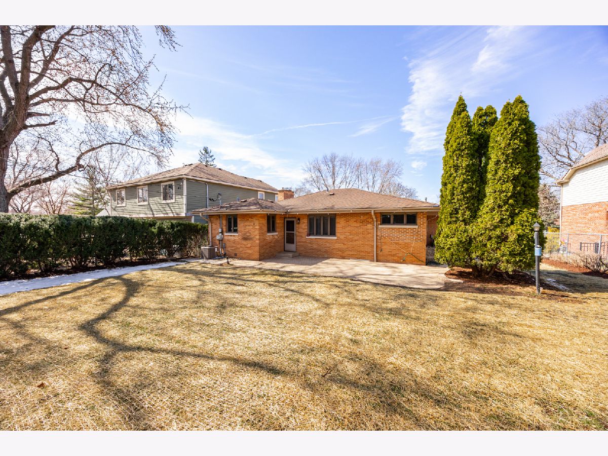
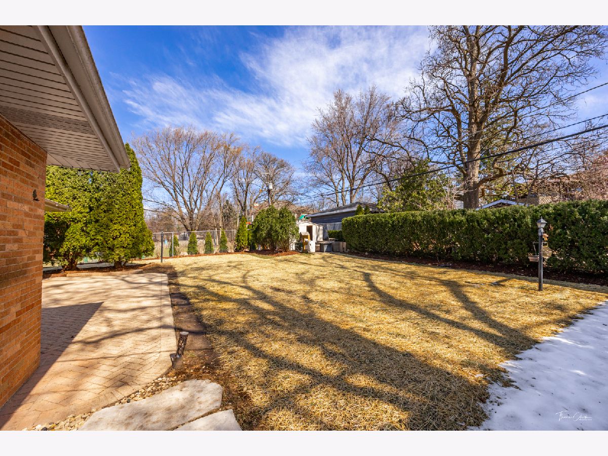
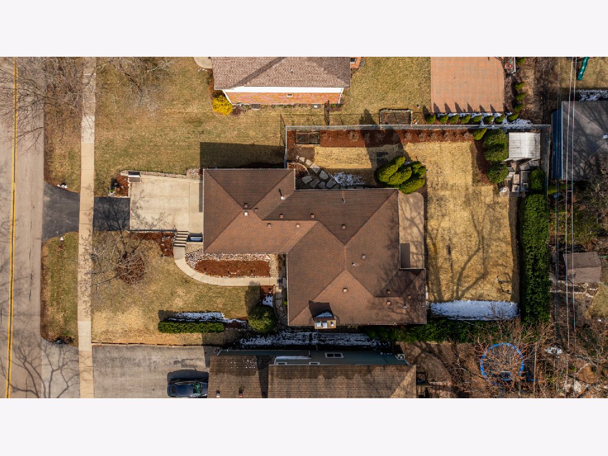
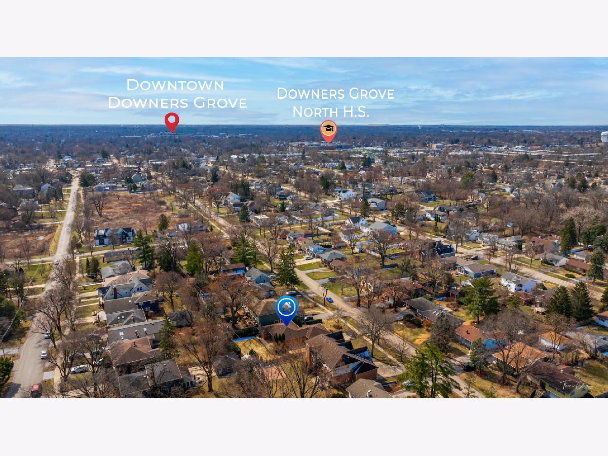
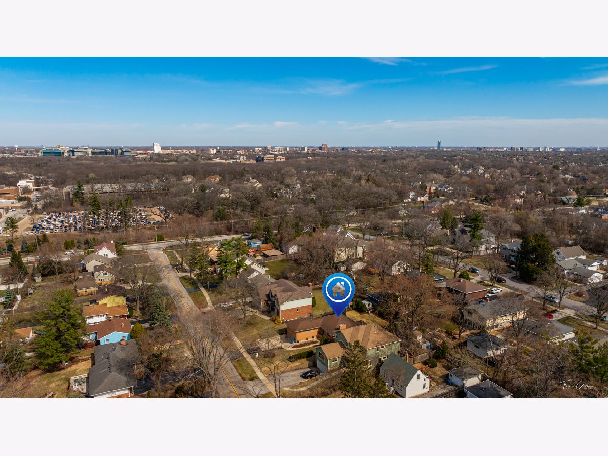
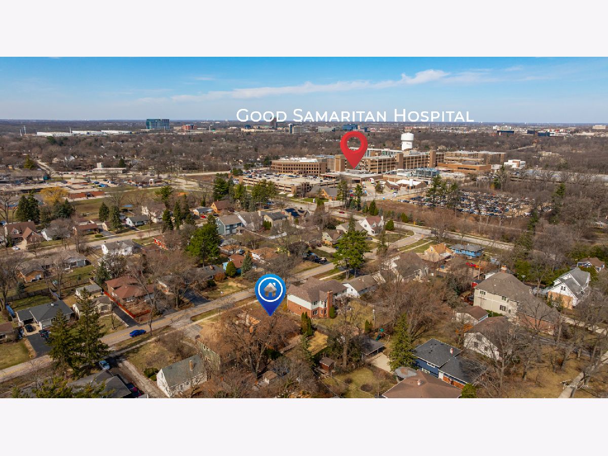
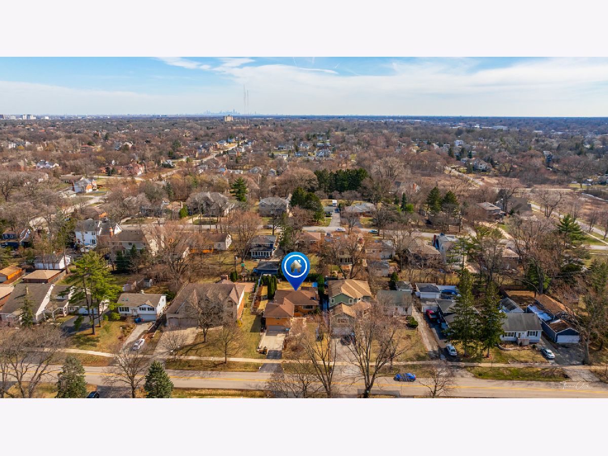
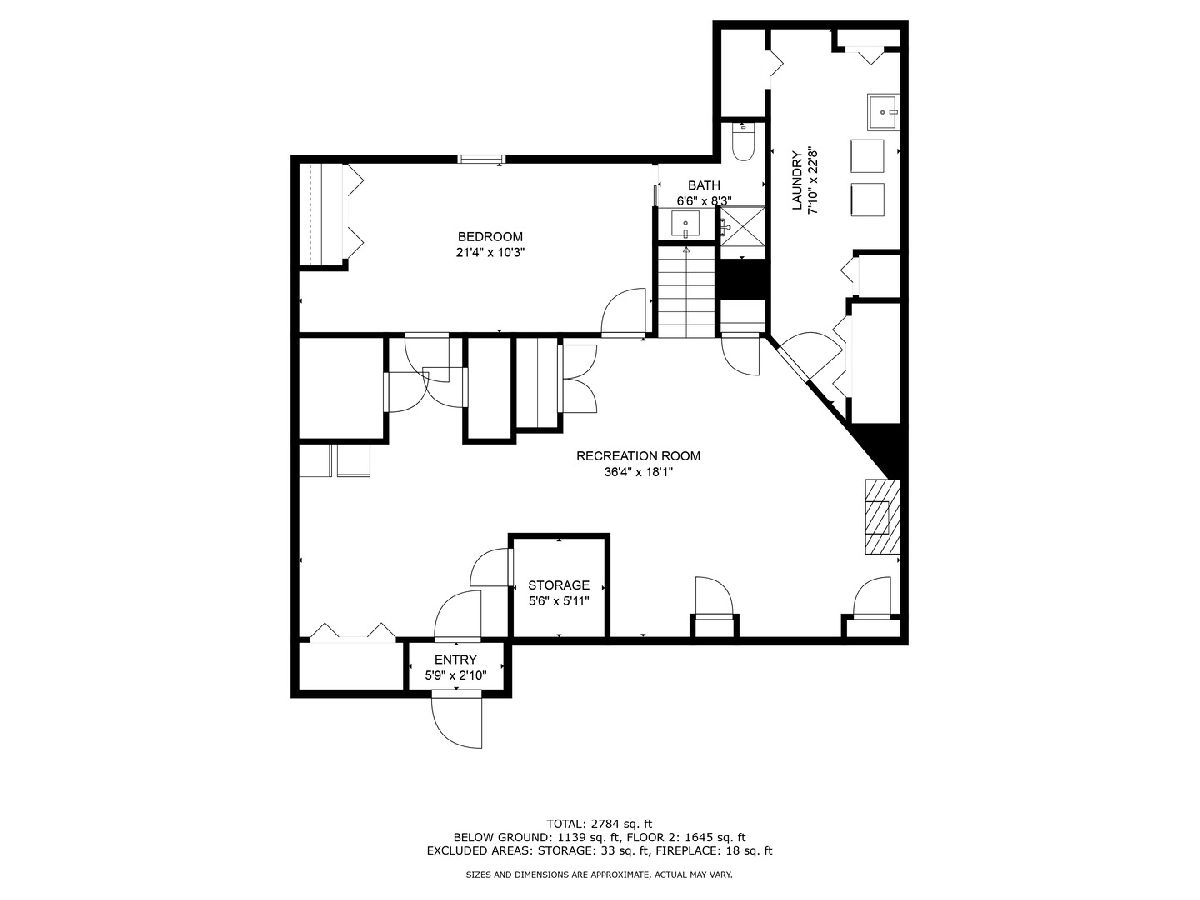
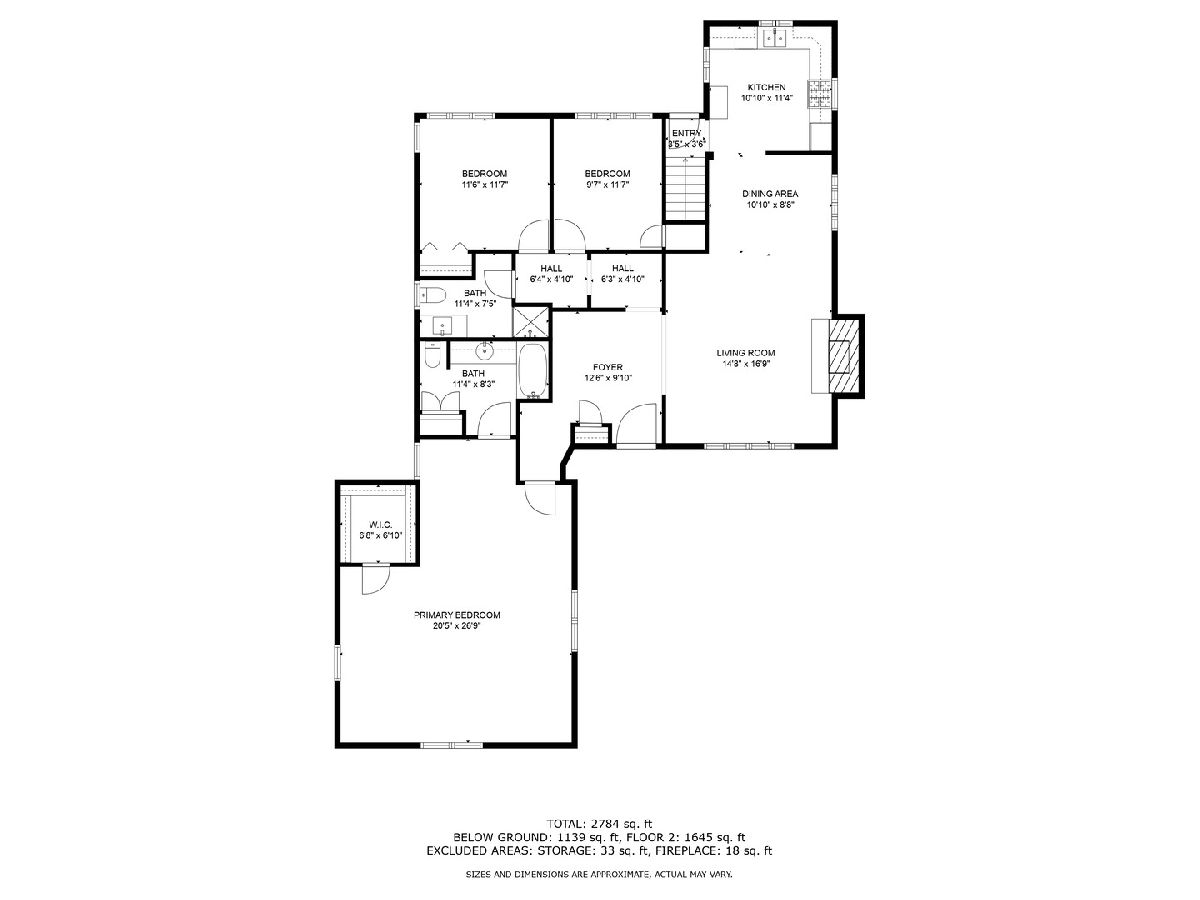
Room Specifics
Total Bedrooms: 4
Bedrooms Above Ground: 3
Bedrooms Below Ground: 1
Dimensions: —
Floor Type: —
Dimensions: —
Floor Type: —
Dimensions: —
Floor Type: —
Full Bathrooms: 3
Bathroom Amenities: Separate Shower
Bathroom in Basement: 1
Rooms: —
Basement Description: —
Other Specifics
| 2 | |
| — | |
| — | |
| — | |
| — | |
| 70 X150 | |
| Pull Down Stair | |
| — | |
| — | |
| — | |
| Not in DB | |
| — | |
| — | |
| — | |
| — |
Tax History
| Year | Property Taxes |
|---|---|
| 2018 | $6,665 |
| 2022 | $7,896 |
Contact Agent
Nearby Similar Homes
Nearby Sold Comparables
Contact Agent
Listing Provided By
Coldwell Banker Realty





