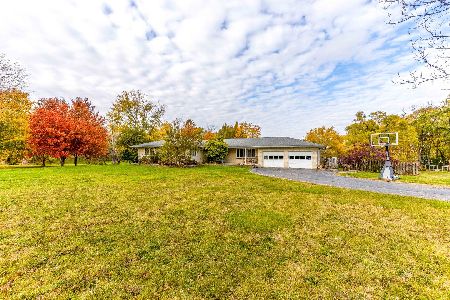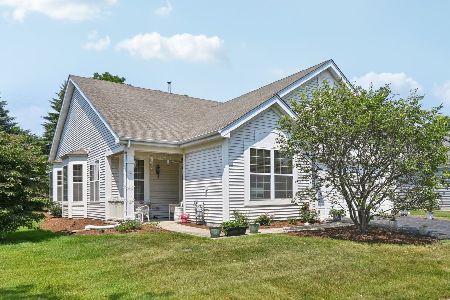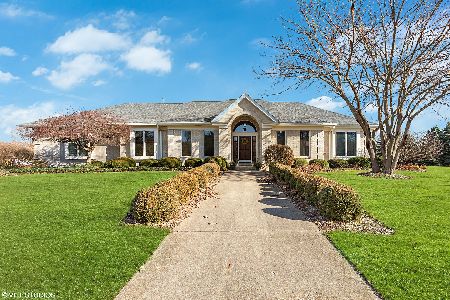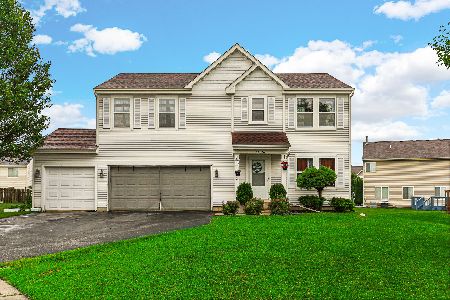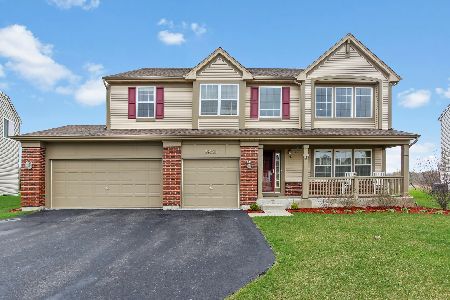39351 Castleford Lane, Beach Park, Illinois 60083
$235,000
|
Sold
|
|
| Status: | Closed |
| Sqft: | 2,769 |
| Cost/Sqft: | $83 |
| Beds: | 4 |
| Baths: | 3 |
| Year Built: | 2009 |
| Property Taxes: | $7,454 |
| Days On Market: | 2105 |
| Lot Size: | 0,21 |
Description
CONDUCTING PHYSICAL SHOWINGS. GURNEE SCHOOLS!!! This fantastic 4 bed/2.1 bath/2 car garage home is waiting for Y-O-U! Home is located in the Heatherstone of Cambridge subdivision and boasts a large floor plan with 2,769 square feet on 2 levels and another 1,258 square feet in the basement, ready for your finishing touches. Main level has a traditional layout with a welcoming formal living room, dining room and spacious family room for gathering and entertaining. Just adjacent, the huge kitchen has loads of cabinet space, massive island, and large pantry. Also, a convenient eat-in breakfast area that opens up to a beautiful view of the backyard. Upper level has 4 bedrooms to include the enormous master suite with large walk-in closet and additional bonus room that could be an office. You decide! Master bath with soaking tub, separate shower and water closet! Gain instant equity with some minor TLC. Home sold in as-is condition. If you're looking for a solid investment, include this home on your must-see list! Oh and did we mention... GURNEE SCHOOLS!!
Property Specifics
| Single Family | |
| — | |
| Traditional | |
| 2009 | |
| Full | |
| — | |
| No | |
| 0.21 |
| Lake | |
| Cambridge At Heatherstone | |
| 184 / Annual | |
| None | |
| Public | |
| Public Sewer | |
| 10678232 | |
| 03254180140000 |
Nearby Schools
| NAME: | DISTRICT: | DISTANCE: | |
|---|---|---|---|
|
Grade School
Prairie Trail School |
56 | — | |
|
Middle School
Viking Middle School |
56 | Not in DB | |
|
High School
Warren Township High School |
121 | Not in DB | |
Property History
| DATE: | EVENT: | PRICE: | SOURCE: |
|---|---|---|---|
| 16 Sep, 2020 | Sold | $235,000 | MRED MLS |
| 18 May, 2020 | Under contract | $229,900 | MRED MLS |
| 15 May, 2020 | Listed for sale | $229,900 | MRED MLS |
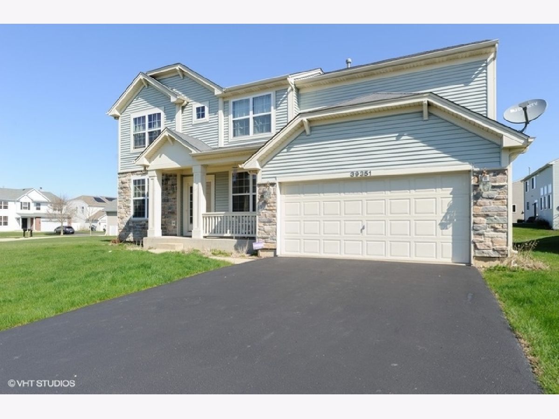
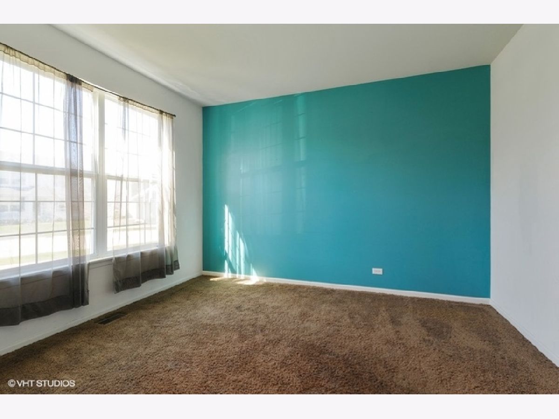
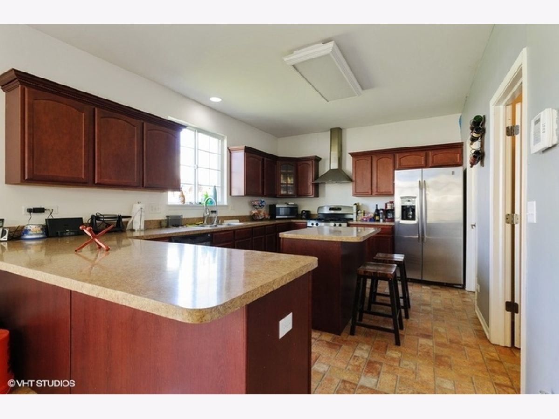
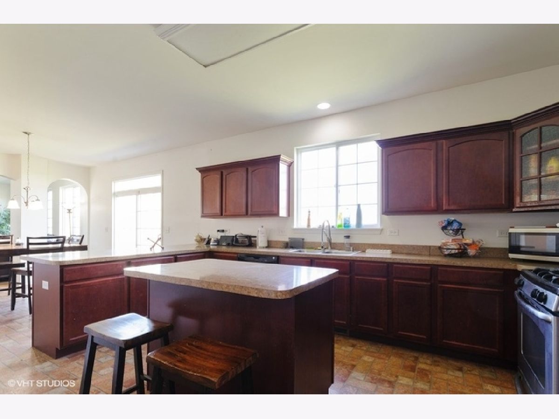
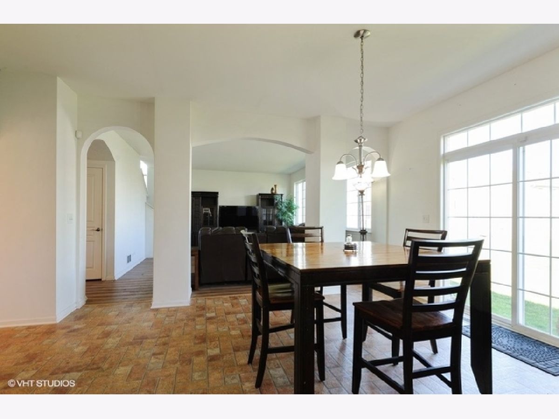
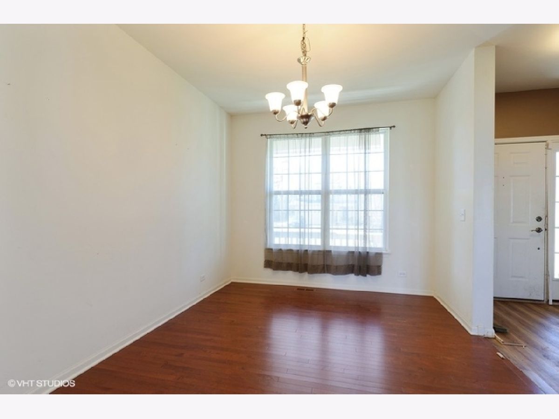
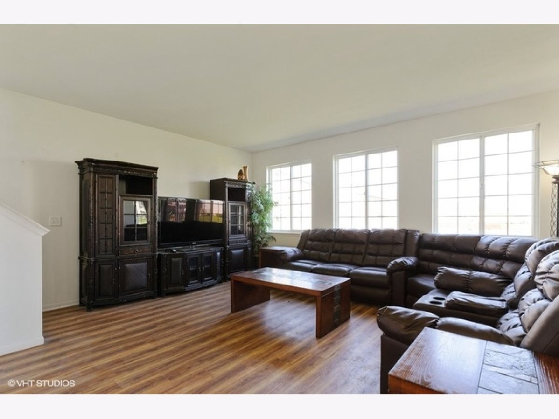
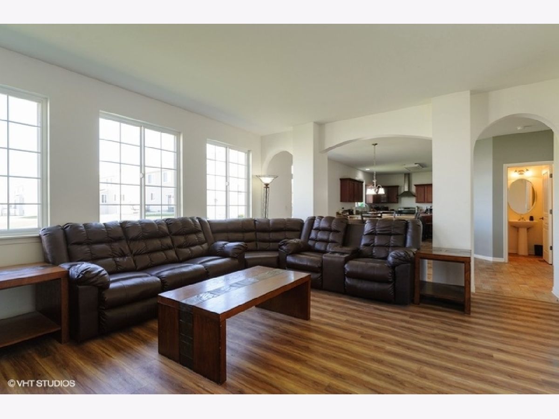
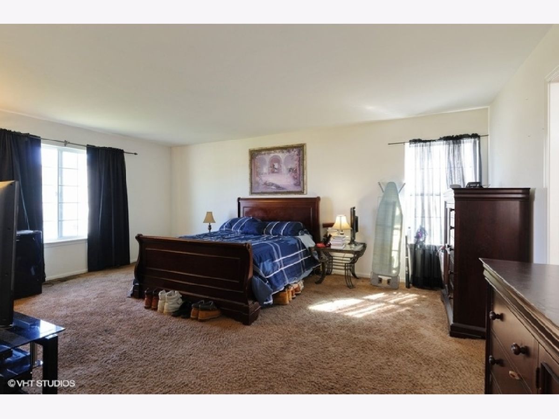
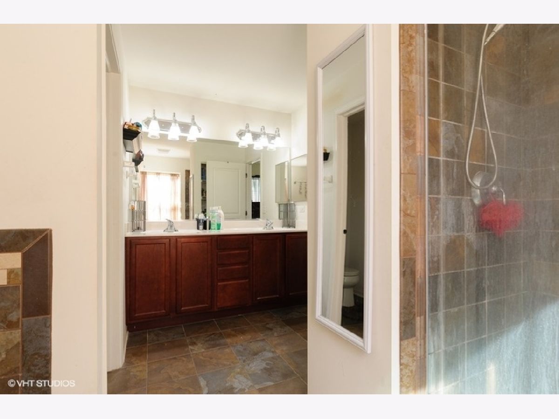
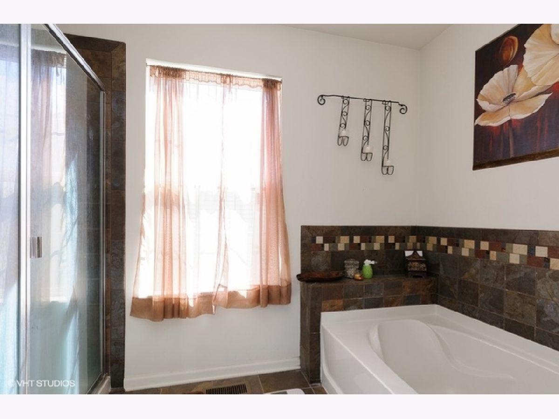
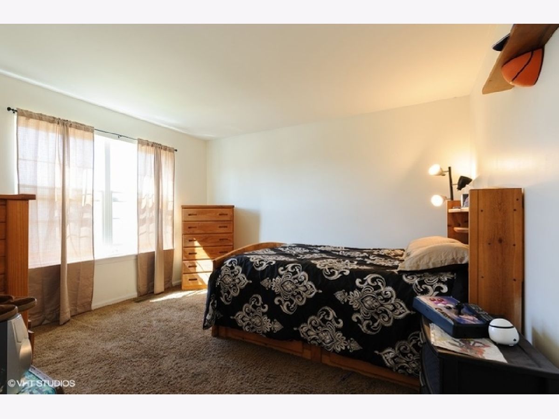
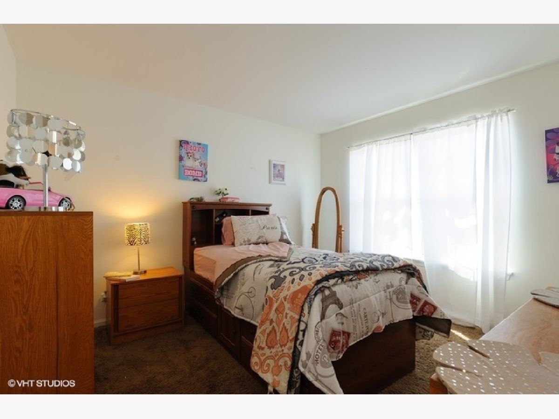
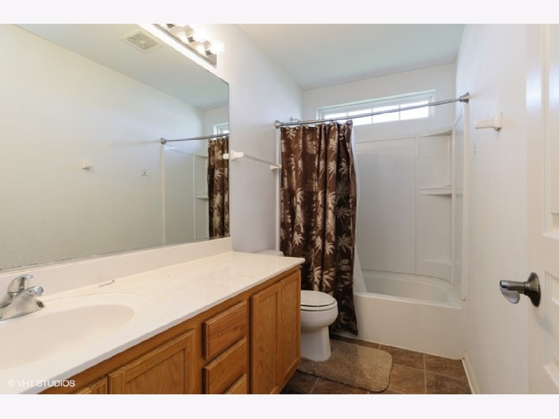
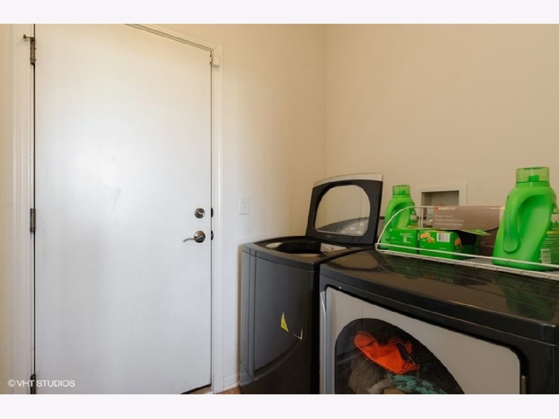
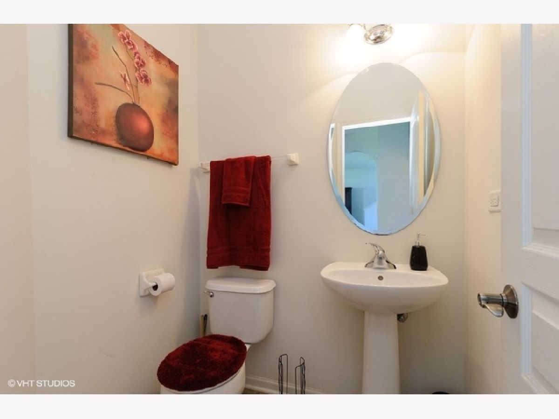
Room Specifics
Total Bedrooms: 4
Bedrooms Above Ground: 4
Bedrooms Below Ground: 0
Dimensions: —
Floor Type: Other
Dimensions: —
Floor Type: Carpet
Dimensions: —
Floor Type: Carpet
Full Bathrooms: 3
Bathroom Amenities: Separate Shower,Double Sink,Soaking Tub
Bathroom in Basement: 0
Rooms: Bonus Room
Basement Description: Unfinished
Other Specifics
| 2 | |
| Concrete Perimeter | |
| Asphalt | |
| Porch | |
| — | |
| 9331 | |
| — | |
| Full | |
| Vaulted/Cathedral Ceilings, Wood Laminate Floors, First Floor Laundry, Walk-In Closet(s) | |
| Range, Dishwasher, Disposal, Range Hood | |
| Not in DB | |
| Park, Sidewalks, Street Lights, Street Paved | |
| — | |
| — | |
| — |
Tax History
| Year | Property Taxes |
|---|---|
| 2020 | $7,454 |
Contact Agent
Nearby Similar Homes
Nearby Sold Comparables
Contact Agent
Listing Provided By
Baird & Warner

