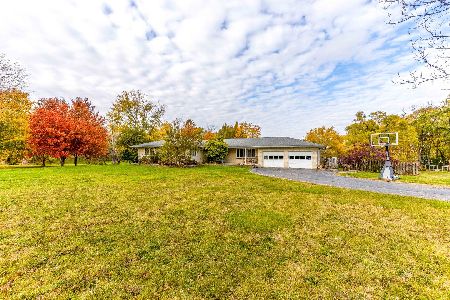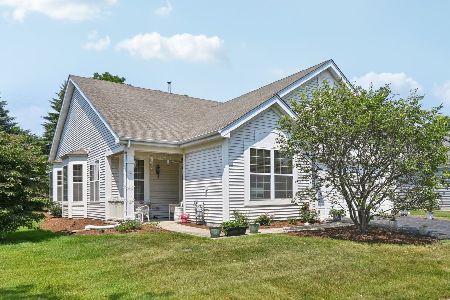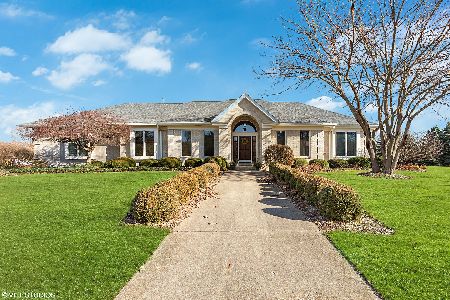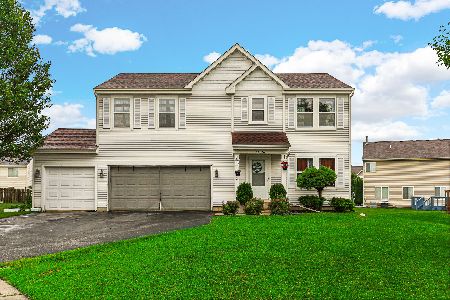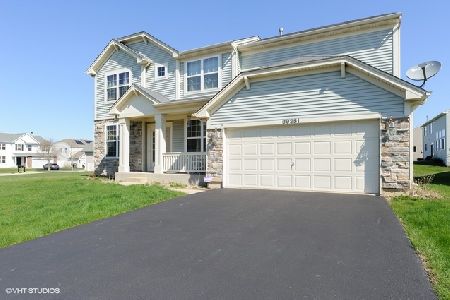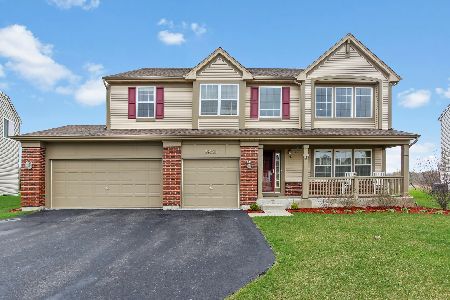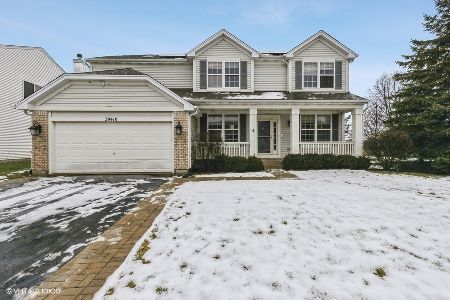39361 Castleford Lane, Beach Park, Illinois 60083
$253,000
|
Sold
|
|
| Status: | Closed |
| Sqft: | 2,492 |
| Cost/Sqft: | $102 |
| Beds: | 4 |
| Baths: | 3 |
| Year Built: | 2009 |
| Property Taxes: | $7,676 |
| Days On Market: | 2627 |
| Lot Size: | 0,23 |
Description
WONDERFUL 4 Bed/2.5 Bath/2 car garage Heatherstone at Cambridge home located in the GURNEE School district! Just move right in & enjoy FANTASTIC open floor plan. This FABULOUS home has been freshly painted throughout in today's HOTTEST hues! HUGE kitchen w/striking black splash, loads of cabinets, spacious island & walk in pantry. Convenient eat in kitchen boasts GORGEOUS views of massive backyard. Loads of space to play! STUNNING family room with volume ceilings, loads of windows and dual sided fireplace is perfect for those chilly Chicago nights. BEAUTIFUL formal dining area and living room perfect space for entertaining. HUGE Master Suite boasts WIC's, volume ceilings & fantastic Master Bath inclusive of dbl bowl vanity, soaking tub & separate shower. 3 additional spacious bedrooms and full bath complete the upstairs. Full basement is ready for your personal touch. Rec room, media room, play room you decide. See our VIRTUAL TOUR for MORE pics & interactive FLOOR PLAN
Property Specifics
| Single Family | |
| — | |
| — | |
| 2009 | |
| Full | |
| — | |
| No | |
| 0.23 |
| Lake | |
| Cambridge At Heatherstone | |
| 0 / Not Applicable | |
| None | |
| Public | |
| Public Sewer | |
| 10153120 | |
| 03254180130000 |
Nearby Schools
| NAME: | DISTRICT: | DISTANCE: | |
|---|---|---|---|
|
High School
Warren Township High School |
121 | Not in DB | |
Property History
| DATE: | EVENT: | PRICE: | SOURCE: |
|---|---|---|---|
| 19 Feb, 2019 | Sold | $253,000 | MRED MLS |
| 8 Jan, 2019 | Under contract | $254,900 | MRED MLS |
| 10 Dec, 2018 | Listed for sale | $254,900 | MRED MLS |
Room Specifics
Total Bedrooms: 4
Bedrooms Above Ground: 4
Bedrooms Below Ground: 0
Dimensions: —
Floor Type: Carpet
Dimensions: —
Floor Type: Carpet
Dimensions: —
Floor Type: Carpet
Full Bathrooms: 3
Bathroom Amenities: Separate Shower,Double Sink
Bathroom in Basement: 0
Rooms: No additional rooms
Basement Description: Unfinished
Other Specifics
| 2 | |
| Concrete Perimeter | |
| — | |
| Porch | |
| — | |
| 35X35X27X36X120X19X132 | |
| — | |
| Full | |
| Vaulted/Cathedral Ceilings, First Floor Laundry | |
| Range, Dishwasher, Refrigerator, Washer, Dryer | |
| Not in DB | |
| Sidewalks | |
| — | |
| — | |
| Double Sided, Gas Log |
Tax History
| Year | Property Taxes |
|---|---|
| 2019 | $7,676 |
Contact Agent
Nearby Similar Homes
Nearby Sold Comparables
Contact Agent
Listing Provided By
Keller Williams North Shore West

