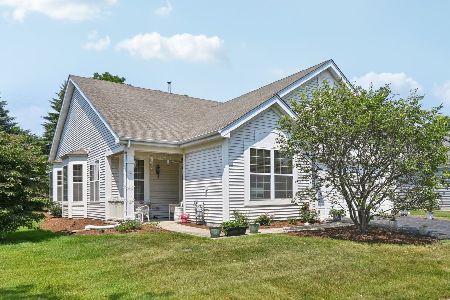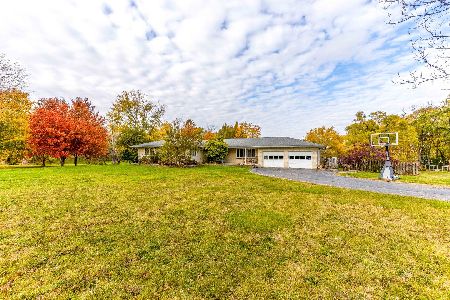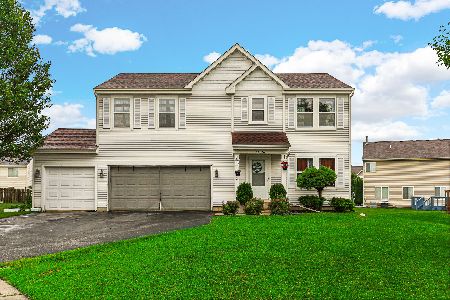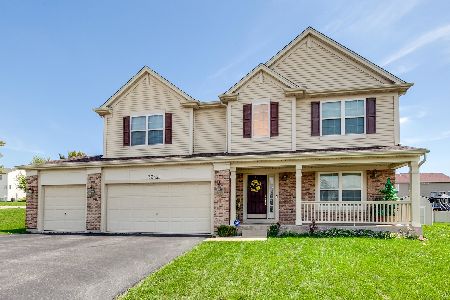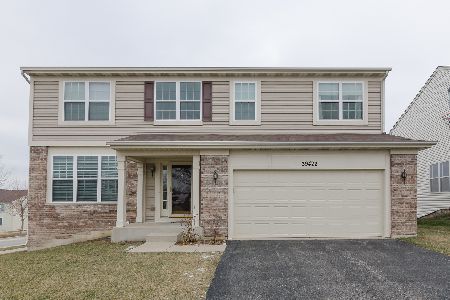39384 Queensbury Lane, Beach Park, Illinois 60083
$282,000
|
Sold
|
|
| Status: | Closed |
| Sqft: | 3,105 |
| Cost/Sqft: | $93 |
| Beds: | 5 |
| Baths: | 4 |
| Year Built: | 2005 |
| Property Taxes: | $9,233 |
| Days On Market: | 2078 |
| Lot Size: | 0,21 |
Description
REMODELED TWO STORY IN CAMBRIDGE WITH GURNEE SCHOOLS! THIS GORGEOUS 4,105 sq ft HOME is All Fresh & Remodeled! NEW Carpet!! NEW Paint! New Appliances! PLUS a FULL FINISHED WALK-OUT Basement! A Dramatic 2-Story Foyer Welcomes You! New Light Fixtures in Foyer & Formal Dining Room! EACH ROOM IN THIS HOME IS LARGER THAN THE NEXT! Stunning Formal Living Room & Dining Room w/Volume Ceilings! Lots of Windows in both rooms for tons of natural light! Huge Kitchen with Island and plenty of counter space with room for additional entertaining/eat-in space! ALL NEW KITCHEN APPLIANCES* TOO!! Main Floor Family room w/fireplace to relax after dinner-or family game night! Main floor is completed with a first floor laundry/mud room right off attached 2 Car Garage and 1/2 Bath. MORE GREAT SPACE ON 2nd LEVEL!!! HUGE Master On-Suite with Large Walk-In Closet and Luxurious Bath! Three more very generous Bedrooms - one with double closets!! Large loft as well for Game Room for the kids or Office. Possibilities are endless. Full Finished Walk-Out Basement Features 5th Bedroom, 3rd Full Bath, and a Massive Family Room. Sliders to outside, plus Storage Room! Extra Large Back Yard for the Whole Family to Enjoy! GURNEE SCHOOLS!!!!! DON'T MISS THIS OPPORTUNITY - CALL FOR A PRIVATE TOUR TODAY!
Property Specifics
| Single Family | |
| — | |
| Colonial | |
| 2005 | |
| Full | |
| — | |
| No | |
| 0.21 |
| Lake | |
| — | |
| 190 / Annual | |
| Insurance | |
| Public | |
| Public Sewer | |
| 10741649 | |
| 03254090090000 |
Nearby Schools
| NAME: | DISTRICT: | DISTANCE: | |
|---|---|---|---|
|
High School
Warren Township High School |
121 | Not in DB | |
Property History
| DATE: | EVENT: | PRICE: | SOURCE: |
|---|---|---|---|
| 15 Jul, 2020 | Sold | $282,000 | MRED MLS |
| 10 Jun, 2020 | Under contract | $289,900 | MRED MLS |
| 10 Jun, 2020 | Listed for sale | $289,900 | MRED MLS |
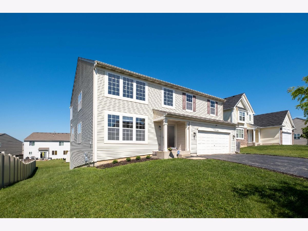
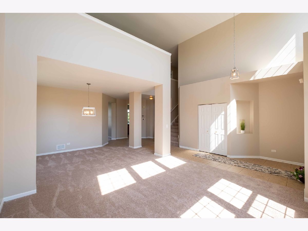
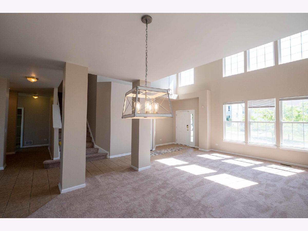
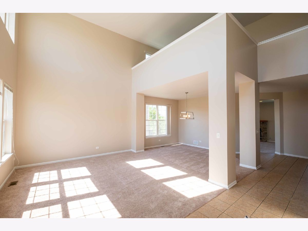
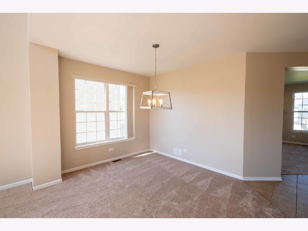
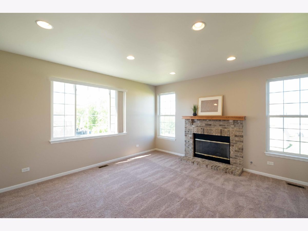
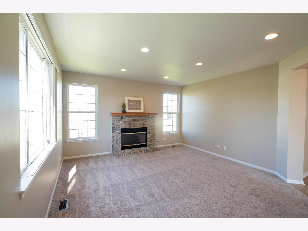
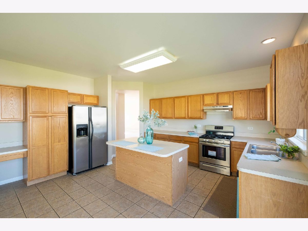
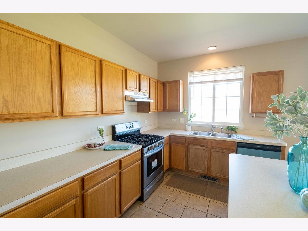
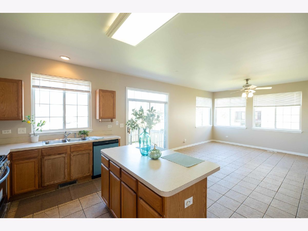
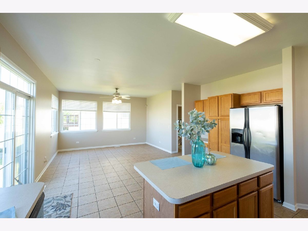
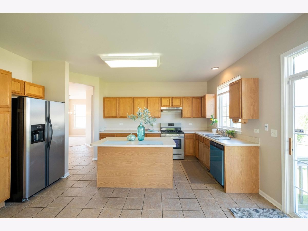
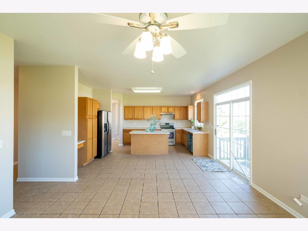
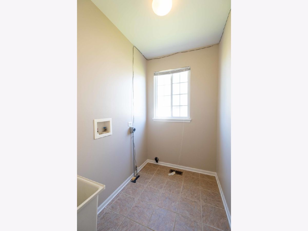
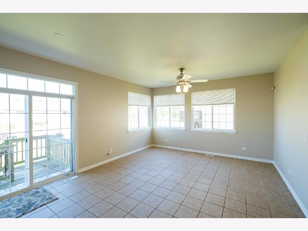
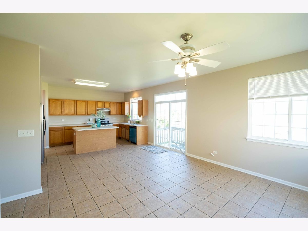
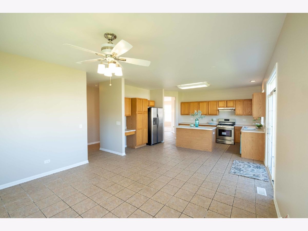
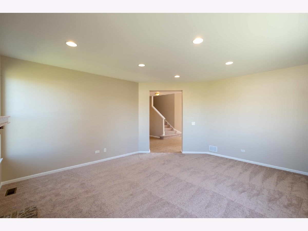
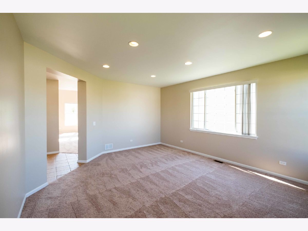
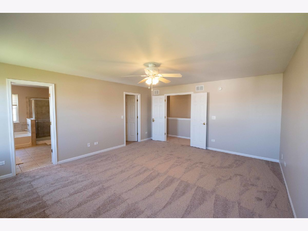
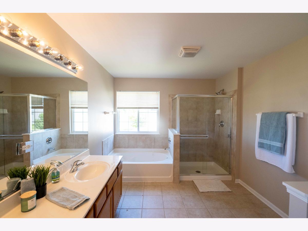
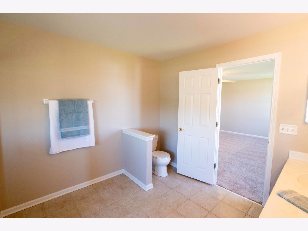
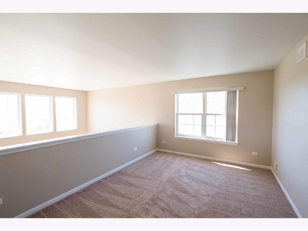
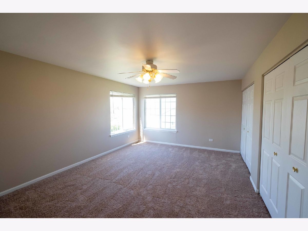
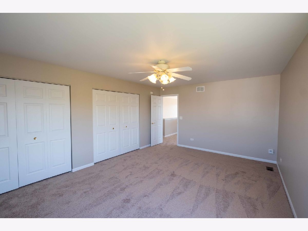
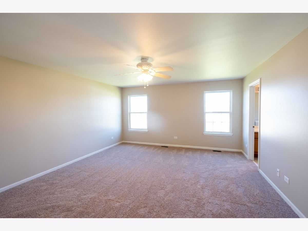
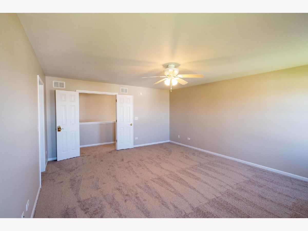
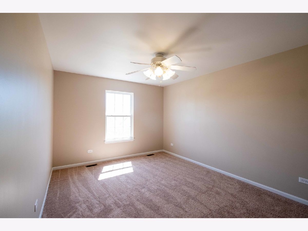
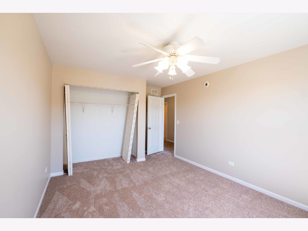
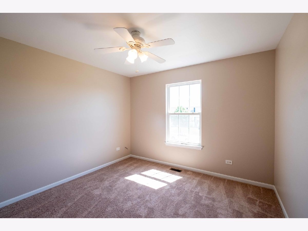
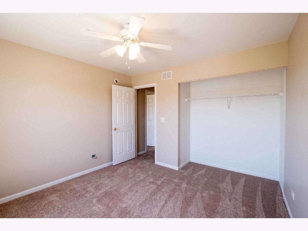
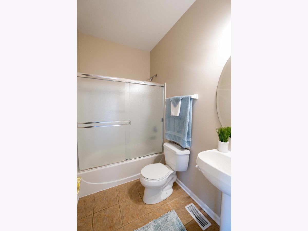
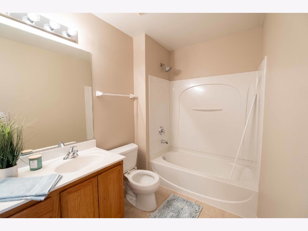
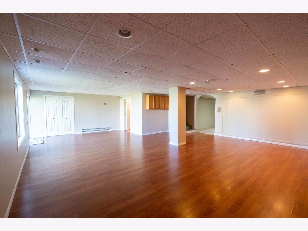
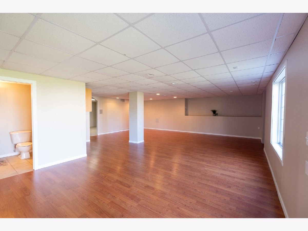
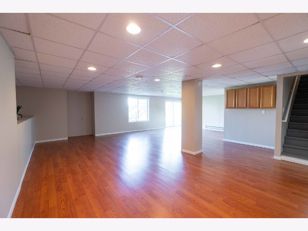
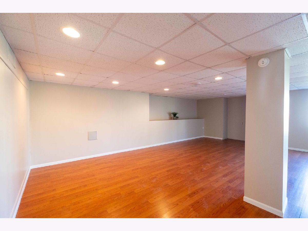
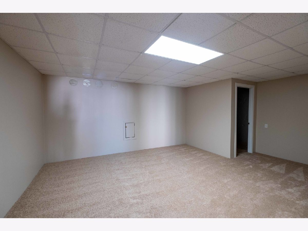
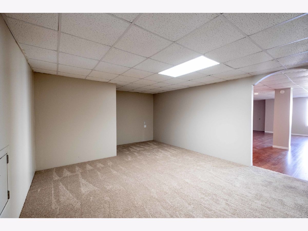
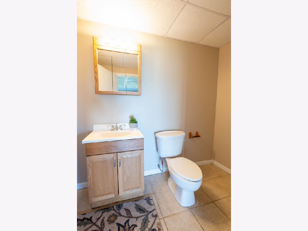
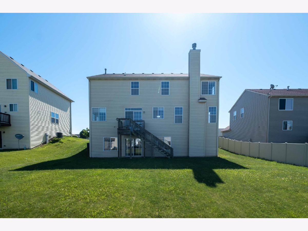
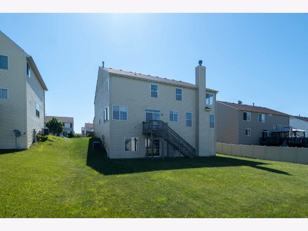
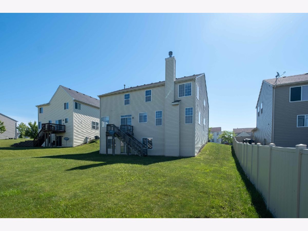
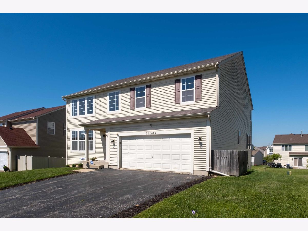
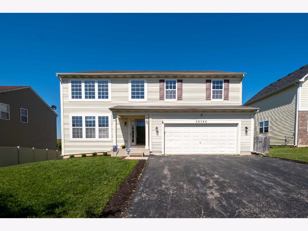
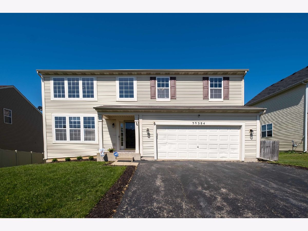
Room Specifics
Total Bedrooms: 5
Bedrooms Above Ground: 5
Bedrooms Below Ground: 0
Dimensions: —
Floor Type: Carpet
Dimensions: —
Floor Type: Carpet
Dimensions: —
Floor Type: Carpet
Dimensions: —
Floor Type: —
Full Bathrooms: 4
Bathroom Amenities: Separate Shower
Bathroom in Basement: 1
Rooms: Bedroom 5,Loft,Recreation Room
Basement Description: Finished
Other Specifics
| 2 | |
| Concrete Perimeter | |
| Asphalt | |
| Deck, Porch | |
| — | |
| 130X70 | |
| — | |
| Full | |
| Vaulted/Cathedral Ceilings, First Floor Laundry | |
| Range, Dishwasher, Refrigerator, Range Hood | |
| Not in DB | |
| Park, Curbs, Sidewalks, Street Lights, Street Paved | |
| — | |
| — | |
| Attached Fireplace Doors/Screen, Gas Log |
Tax History
| Year | Property Taxes |
|---|---|
| 2020 | $9,233 |
Contact Agent
Nearby Similar Homes
Nearby Sold Comparables
Contact Agent
Listing Provided By
RE/MAX Showcase

