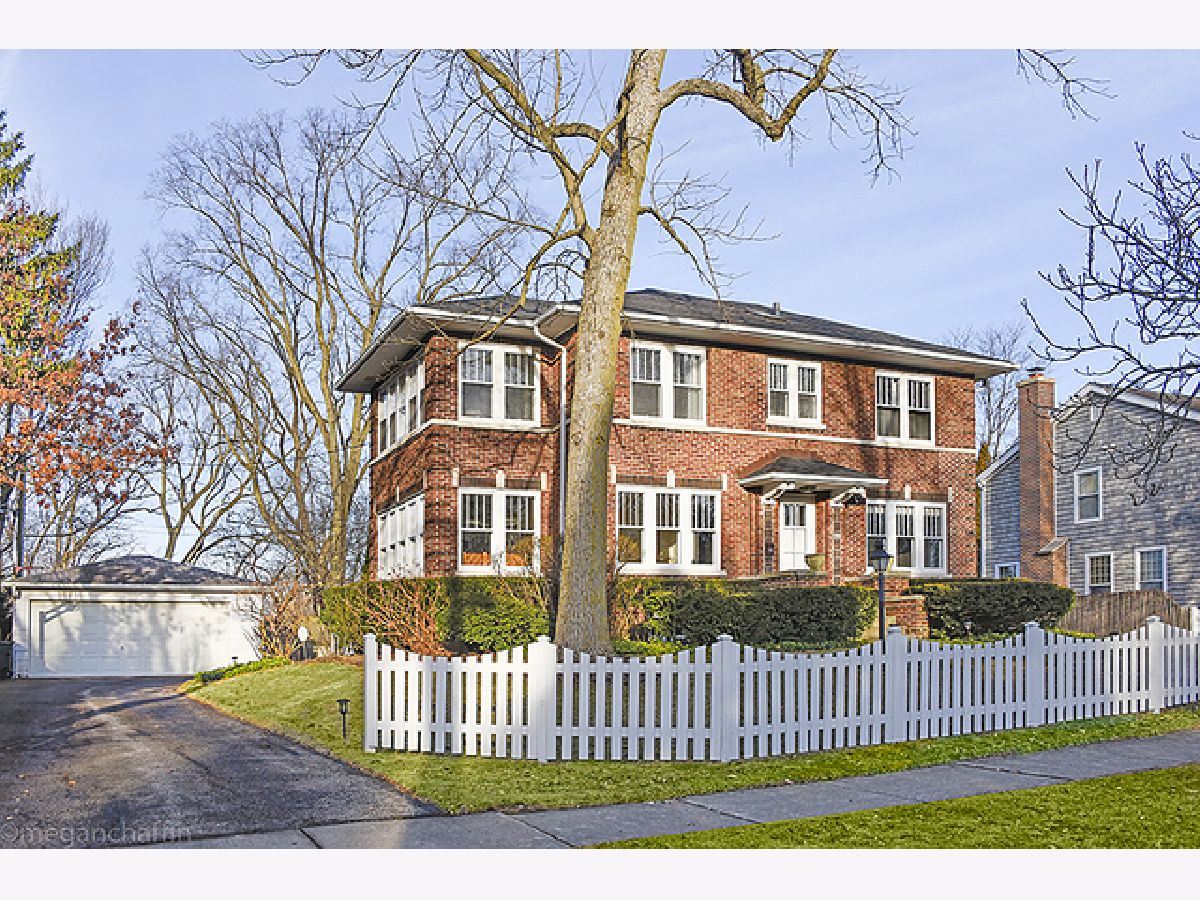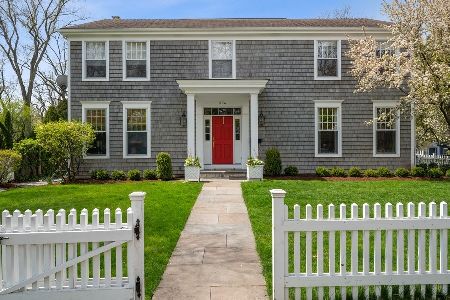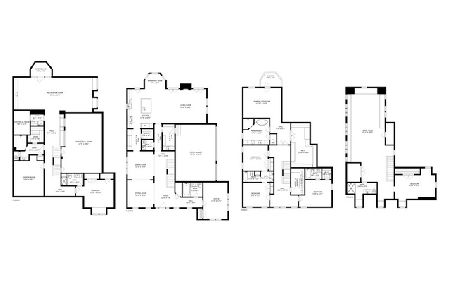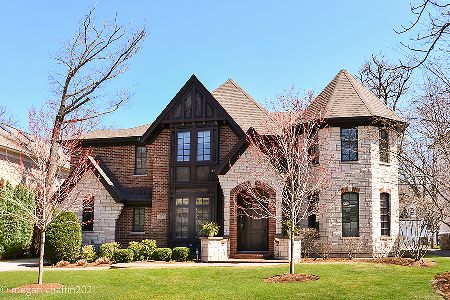388 Chestnut Street, Winnetka, Illinois 60093
$1,029,000
|
Sold
|
|
| Status: | Closed |
| Sqft: | 0 |
| Cost/Sqft: | — |
| Beds: | 5 |
| Baths: | 4 |
| Year Built: | 1925 |
| Property Taxes: | $16,836 |
| Days On Market: | 2067 |
| Lot Size: | 0,00 |
Description
Bright, renovated 5 bedroom brick classic on extra wide (100') lot in one of Winnetka's most desirable walk-to-town Crow Island locations. Fabulous high end white quartz kitchen with eating bar & butler's pantry, Sub-zero refrigerator plus under-counter cabinet front freezer drawers, Bosch dishwasher, stainless & convection oven. Opens to Family room and breakfast area, overlooking brick patio & large landscaped back and side yard. Center entry floor plan, full windows, great site lines and hardwood floors. Classic Mudroom. Master with private sitting room & extra large walk-in closet. 5 BRs & 2 BA on second floor. Basement w/ rec room, exercise room, powder room & great storage. Extensive list of updates: newer tear-off roof etc. 2 1/2 car garage. Walk to k-8 schools, train, town & parks! The white picket fence lifestyle! NOTE: LOWER 2018 TAXES $16836.05
Property Specifics
| Single Family | |
| — | |
| Colonial | |
| 1925 | |
| Partial | |
| — | |
| No | |
| — |
| Cook | |
| — | |
| 0 / Not Applicable | |
| None | |
| Lake Michigan | |
| Public Sewer | |
| 10674807 | |
| 05202260060000 |
Nearby Schools
| NAME: | DISTRICT: | DISTANCE: | |
|---|---|---|---|
|
Grade School
Crow Island Elementary School |
36 | — | |
|
Middle School
The Skokie School |
36 | Not in DB | |
|
High School
New Trier Twp H.s. Northfield/wi |
203 | Not in DB | |
|
Alternate Junior High School
Carleton W Washburne School |
— | Not in DB | |
Property History
| DATE: | EVENT: | PRICE: | SOURCE: |
|---|---|---|---|
| 3 Aug, 2020 | Sold | $1,029,000 | MRED MLS |
| 15 Jun, 2020 | Under contract | $1,029,000 | MRED MLS |
| 21 May, 2020 | Listed for sale | $1,029,000 | MRED MLS |

Room Specifics
Total Bedrooms: 5
Bedrooms Above Ground: 5
Bedrooms Below Ground: 0
Dimensions: —
Floor Type: Hardwood
Dimensions: —
Floor Type: Hardwood
Dimensions: —
Floor Type: Hardwood
Dimensions: —
Floor Type: —
Full Bathrooms: 4
Bathroom Amenities: Double Sink
Bathroom in Basement: 1
Rooms: Office,Sitting Room,Bedroom 5,Mud Room,Recreation Room,Exercise Room,Foyer
Basement Description: Partially Finished
Other Specifics
| 2 | |
| Concrete Perimeter | |
| Asphalt | |
| Brick Paver Patio | |
| Fenced Yard | |
| 100X100 | |
| Unfinished | |
| None | |
| Hardwood Floors | |
| Double Oven, Microwave, Dishwasher, High End Refrigerator, Disposal | |
| Not in DB | |
| Curbs, Sidewalks, Street Lights, Street Paved | |
| — | |
| — | |
| Wood Burning |
Tax History
| Year | Property Taxes |
|---|---|
| 2020 | $16,836 |
Contact Agent
Nearby Similar Homes
Nearby Sold Comparables
Contact Agent
Listing Provided By
Compass











