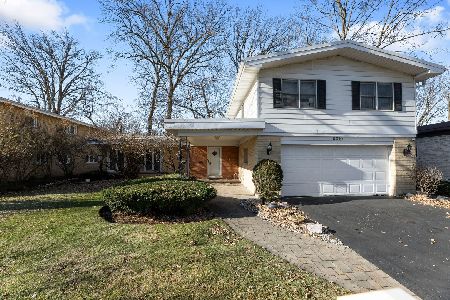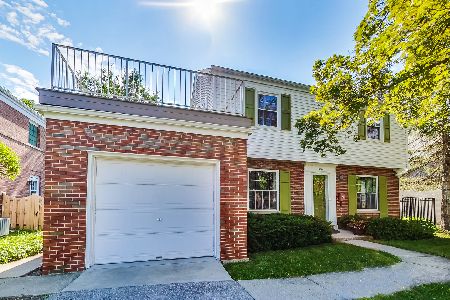3940 Foster Street, Evanston, Illinois 60203
$755,000
|
Sold
|
|
| Status: | Closed |
| Sqft: | 2,800 |
| Cost/Sqft: | $282 |
| Beds: | 4 |
| Baths: | 4 |
| Year Built: | 1947 |
| Property Taxes: | $15,406 |
| Days On Market: | 3050 |
| Lot Size: | 0,00 |
Description
Beautifully remodeled center entrance Colonial in a most convenient location! Living room with gas fireplace, family room with fireplace and sliding glass doors to patio. Formal dining room leads to an exceptional gourmet kitchen with two buit-in ovens, top of the line 42 " cabinets, granite counters, stainless steel appliances and eating area. Office or 1st floor bedroom and new powder room. Spacious Master suite with walk in cedar closet and fabulous bath featuring decorator finishes! Two very spacious bedrooms plus a large new hall bath. The lower level has a 2nd family room with decorative fireplace, a wet bar and guest bedroom plus full bath, laundry and lots of storage! Two car attached garage, two patios. New furnace with electronic air cleaner and humidifier, new Trane energy efficient AC, new roof, flood control system, and recently refinished hardwood floors.
Property Specifics
| Single Family | |
| — | |
| Colonial | |
| 1947 | |
| Full | |
| — | |
| No | |
| — |
| Cook | |
| — | |
| 0 / Not Applicable | |
| None | |
| Lake Michigan | |
| Public Sewer | |
| 09740104 | |
| 10141000400000 |
Nearby Schools
| NAME: | DISTRICT: | DISTANCE: | |
|---|---|---|---|
|
Grade School
Walker Elementary School |
65 | — | |
|
Middle School
Chute Middle School |
65 | Not in DB | |
|
High School
Evanston Twp High School |
202 | Not in DB | |
Property History
| DATE: | EVENT: | PRICE: | SOURCE: |
|---|---|---|---|
| 27 Jul, 2007 | Sold | $850,000 | MRED MLS |
| 28 Jun, 2007 | Under contract | $875,000 | MRED MLS |
| 18 Jun, 2007 | Listed for sale | $875,000 | MRED MLS |
| 31 Jan, 2018 | Sold | $755,000 | MRED MLS |
| 11 Dec, 2017 | Under contract | $789,500 | MRED MLS |
| 5 Sep, 2017 | Listed for sale | $789,500 | MRED MLS |
Room Specifics
Total Bedrooms: 5
Bedrooms Above Ground: 4
Bedrooms Below Ground: 1
Dimensions: —
Floor Type: Hardwood
Dimensions: —
Floor Type: Hardwood
Dimensions: —
Floor Type: Carpet
Dimensions: —
Floor Type: —
Full Bathrooms: 4
Bathroom Amenities: —
Bathroom in Basement: 1
Rooms: Bedroom 5,Recreation Room
Basement Description: Finished
Other Specifics
| 2 | |
| Concrete Perimeter | |
| Asphalt | |
| Patio | |
| Corner Lot | |
| 131.71X72.44 | |
| Pull Down Stair,Unfinished | |
| Full | |
| Hardwood Floors, First Floor Bedroom | |
| Microwave, Dishwasher, Refrigerator, Washer, Dryer, Disposal | |
| Not in DB | |
| Water Rights, Street Lights, Street Paved | |
| — | |
| — | |
| — |
Tax History
| Year | Property Taxes |
|---|---|
| 2007 | $11,211 |
| 2018 | $15,406 |
Contact Agent
Nearby Similar Homes
Nearby Sold Comparables
Contact Agent
Listing Provided By
@properties










