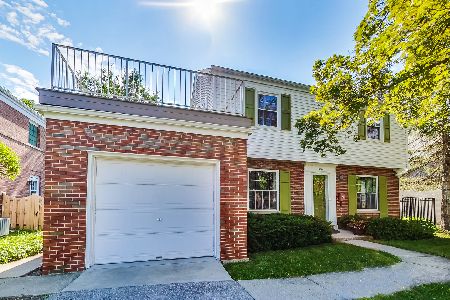9516 Harding Avenue, Evanston, Illinois 60203
$782,500
|
Sold
|
|
| Status: | Closed |
| Sqft: | 2,993 |
| Cost/Sqft: | $264 |
| Beds: | 5 |
| Baths: | 3 |
| Year Built: | 1956 |
| Property Taxes: | $14,352 |
| Days On Market: | 2529 |
| Lot Size: | 0,09 |
Description
Sold while in PLN. Incredible 5 bedroom, 2.1 bath home, with approximately 3000 sq ft, boasts fantastic open floor plan & wonderful house addition (2002)! Beautifully maintained with many improvements & details! Granite kitchen with breakfast counter opens to bright family room & 3 season porch (addition 2008). 2 fireplaces, refinished hardwood floors. Lovely dining room & living room. Beautiful half bath. Large 2nd family room on lower level opens to fantastic outdoor space with patio, yard & gardens. Sub-basement features finished rec room & cedar closet. 2nd floor with 3 family bedrooms & full bath w/jacuzzi. Gorgeous 3rd floor addition includes private master suite, oversized jacuzzi bath, office/5th bedroom/nursery & huge walk-in closet! 2 car attached garage. Roof-2014. A real beauty!
Property Specifics
| Single Family | |
| — | |
| Bi-Level | |
| 1956 | |
| Partial | |
| — | |
| No | |
| 0.09 |
| Cook | |
| — | |
| 0 / Not Applicable | |
| None | |
| Lake Michigan | |
| Public Sewer | |
| 10167545 | |
| 10141000360000 |
Nearby Schools
| NAME: | DISTRICT: | DISTANCE: | |
|---|---|---|---|
|
Grade School
Walker Elementary School |
65 | — | |
|
Middle School
Chute Middle School |
65 | Not in DB | |
|
High School
Evanston Twp High School |
202 | Not in DB | |
Property History
| DATE: | EVENT: | PRICE: | SOURCE: |
|---|---|---|---|
| 3 Jun, 2019 | Sold | $782,500 | MRED MLS |
| 8 Feb, 2019 | Under contract | $789,000 | MRED MLS |
| 8 Feb, 2019 | Listed for sale | $789,000 | MRED MLS |
Room Specifics
Total Bedrooms: 5
Bedrooms Above Ground: 5
Bedrooms Below Ground: 0
Dimensions: —
Floor Type: Hardwood
Dimensions: —
Floor Type: Hardwood
Dimensions: —
Floor Type: Hardwood
Dimensions: —
Floor Type: —
Full Bathrooms: 3
Bathroom Amenities: Whirlpool,Separate Shower,Double Sink
Bathroom in Basement: 0
Rooms: Bedroom 5,Foyer,Den,Recreation Room
Basement Description: Sub-Basement
Other Specifics
| 2 | |
| — | |
| — | |
| Patio, Porch | |
| Landscaped | |
| 131X30 | |
| — | |
| Full | |
| Hardwood Floors, Wood Laminate Floors | |
| Range, Microwave, Dishwasher, Refrigerator, High End Refrigerator, Freezer, Washer, Dryer, Disposal | |
| Not in DB | |
| — | |
| — | |
| — | |
| Wood Burning, Gas Starter |
Tax History
| Year | Property Taxes |
|---|---|
| 2019 | $14,352 |
Contact Agent
Nearby Similar Homes
Nearby Sold Comparables
Contact Agent
Listing Provided By
Berkshire Hathaway HomeServices KoenigRubloff








