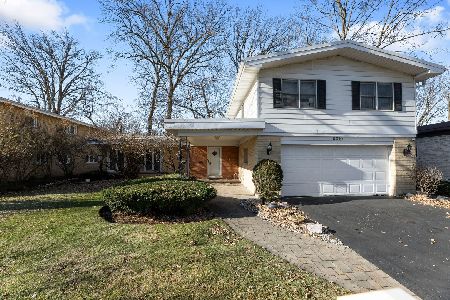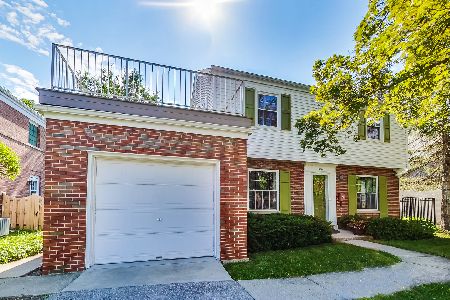9509 Crawford Avenue, Evanston, Illinois 60203
$356,000
|
Sold
|
|
| Status: | Closed |
| Sqft: | 1,317 |
| Cost/Sqft: | $270 |
| Beds: | 3 |
| Baths: | 3 |
| Year Built: | 1951 |
| Property Taxes: | $8,135 |
| Days On Market: | 3548 |
| Lot Size: | 0,00 |
Description
New Price for this beautiful updated Skevanston colonial. Over 100K in improvements. Hardwood floors throughout first and second levels. First floor flows to formal living room w/fireplace, traditional dining room, french doors leading to heated sunroom, gorgeous granite kitchen with abundant cabinets, lighting, NEW refrigerator, NEW dishwasher. Second floor offers spacious master, plentiful closets, 2 additional bedrooms and balcony. Lower level features family room w/second fireplace, recessed lighting, dry bar, full bath, large laundry area, NEW washer, NEW dryer. NEW front & back storm doors. ALL windows just cleaned. Lovely fenced yard with patio, driveway recently black-topped. New roof over family room, New windows, electrical, mechanicals updated 2008, chimney rebuilt 2010. Move in and enjoy this solid Hemphill home.
Property Specifics
| Single Family | |
| — | |
| Colonial | |
| 1951 | |
| Full | |
| — | |
| No | |
| — |
| Cook | |
| — | |
| 0 / Not Applicable | |
| None | |
| Lake Michigan | |
| Public Sewer | |
| 09205880 | |
| 10141000190000 |
Nearby Schools
| NAME: | DISTRICT: | DISTANCE: | |
|---|---|---|---|
|
Grade School
Walker Elementary School |
65 | — | |
|
Middle School
Chute Middle School |
65 | Not in DB | |
|
High School
Evanston Twp High School |
202 | Not in DB | |
Property History
| DATE: | EVENT: | PRICE: | SOURCE: |
|---|---|---|---|
| 29 Aug, 2016 | Sold | $356,000 | MRED MLS |
| 1 Aug, 2016 | Under contract | $356,000 | MRED MLS |
| — | Last price change | $375,000 | MRED MLS |
| 25 Apr, 2016 | Listed for sale | $375,000 | MRED MLS |
Room Specifics
Total Bedrooms: 3
Bedrooms Above Ground: 3
Bedrooms Below Ground: 0
Dimensions: —
Floor Type: Hardwood
Dimensions: —
Floor Type: Hardwood
Full Bathrooms: 3
Bathroom Amenities: —
Bathroom in Basement: 1
Rooms: Foyer,Heated Sun Room,Utility Room-Lower Level
Basement Description: Finished
Other Specifics
| 1 | |
| Concrete Perimeter | |
| Asphalt | |
| Balcony, Patio, Storms/Screens | |
| Fenced Yard,Landscaped | |
| 50X124 | |
| Pull Down Stair | |
| None | |
| Bar-Dry, Hardwood Floors | |
| Range, Dishwasher, Refrigerator, Washer, Dryer, Disposal | |
| Not in DB | |
| Sidewalks, Street Lights, Street Paved | |
| — | |
| — | |
| Wood Burning |
Tax History
| Year | Property Taxes |
|---|---|
| 2016 | $8,135 |
Contact Agent
Nearby Similar Homes
Nearby Sold Comparables
Contact Agent
Listing Provided By
@properties









