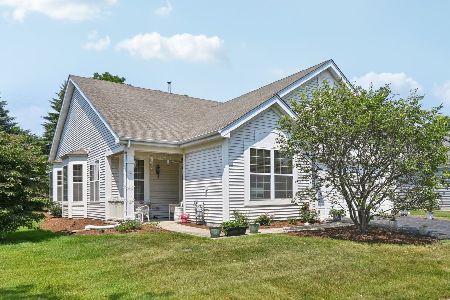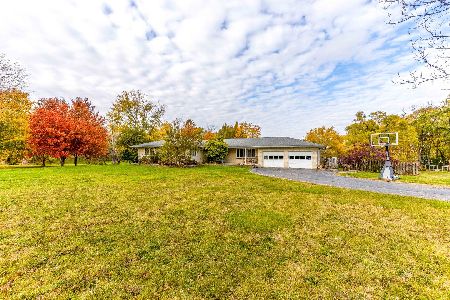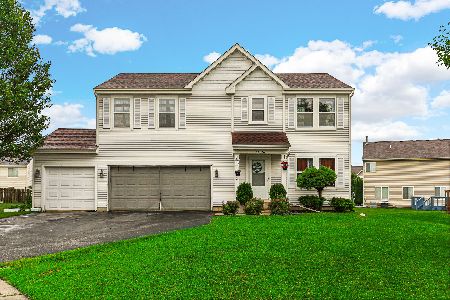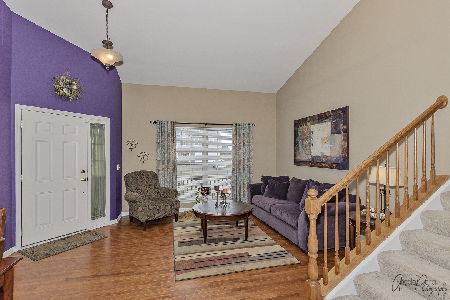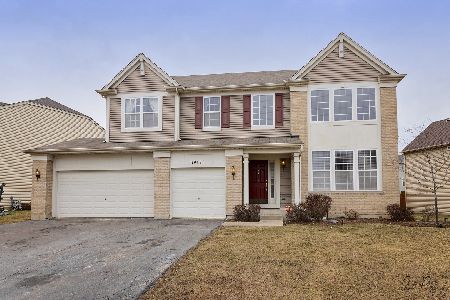39401 Castleford Lane, Beach Park, Illinois 60083
$300,100
|
Sold
|
|
| Status: | Closed |
| Sqft: | 2,475 |
| Cost/Sqft: | $121 |
| Beds: | 4 |
| Baths: | 3 |
| Year Built: | 2009 |
| Property Taxes: | $7,379 |
| Days On Market: | 1769 |
| Lot Size: | 0,18 |
Description
Gurnee Schools! Spectacular 2 story Tuscan model in sought after Heathersone subdivision. This very well-maintained and breathtaking 4 BR 2.5 baths Tuscan floor plan features arched opening throughout and a gorgeous two- story great room. 9' ceiling throughout the main level. Huge gourmet kitchen with island, hardwood floors and granite countertop, large walk-in pantry and breakfast area. Two sided fireplace facing the kitchen area and the family room. Huge master suite with walk-in closet, and spacious master bath with soaking tub and separate shower. Full basement stubbed for an extra bathroom. Fenced backyard! All appliances included! Recent upgrades: Kitchen granite countertop (2020), New garage door/transmitter (2020), New range hood (2020), 2 brand new sump pumps 2021), Concrete Patio (2018), Fence (2017), Newer roof ((2017), & Porch strengthened with grout & silicone; and many more! This is a must see! Hurry...
Property Specifics
| Single Family | |
| — | |
| — | |
| 2009 | |
| Full | |
| TUSCAN | |
| No | |
| 0.18 |
| Lake | |
| Cambridge At Heatherstone | |
| 184 / Annual | |
| Other | |
| Public | |
| Public Sewer | |
| 11056244 | |
| 03254180090000 |
Property History
| DATE: | EVENT: | PRICE: | SOURCE: |
|---|---|---|---|
| 21 Sep, 2009 | Sold | $277,020 | MRED MLS |
| 17 Aug, 2009 | Under contract | $293,020 | MRED MLS |
| — | Last price change | $275,000 | MRED MLS |
| 10 Feb, 2009 | Listed for sale | $275,000 | MRED MLS |
| 25 May, 2021 | Sold | $300,100 | MRED MLS |
| 19 Apr, 2021 | Under contract | $299,900 | MRED MLS |
| 16 Apr, 2021 | Listed for sale | $299,900 | MRED MLS |
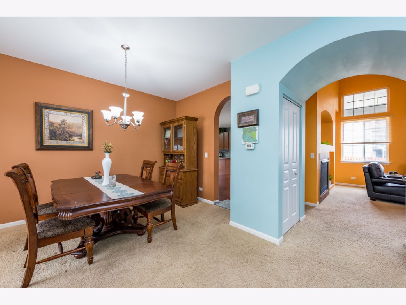
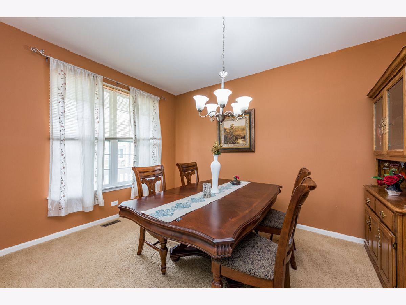
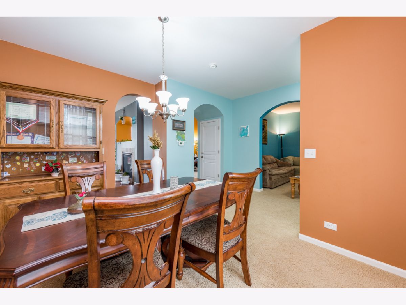
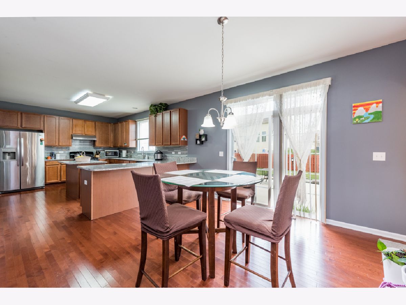
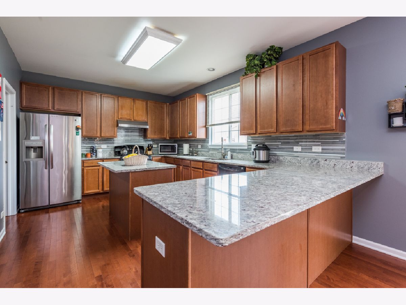
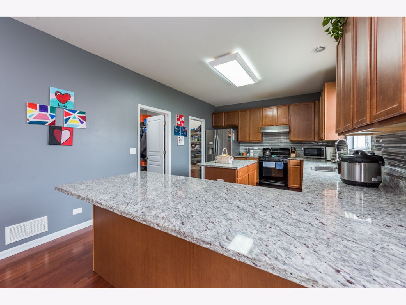
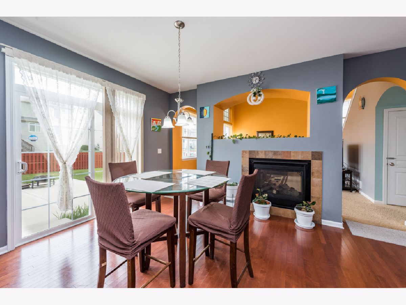
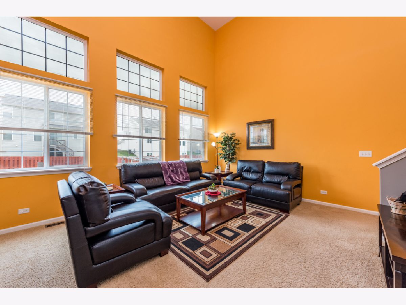
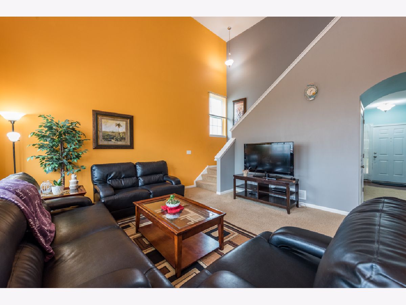
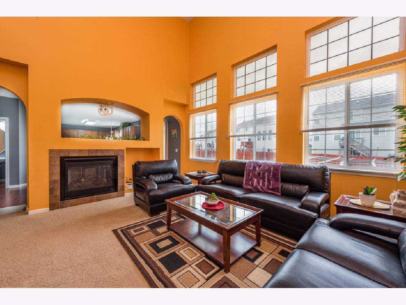
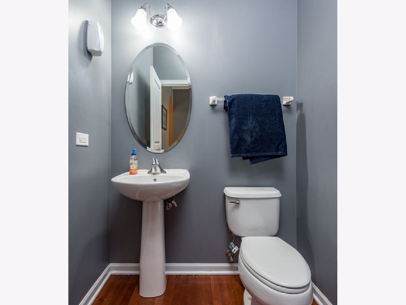
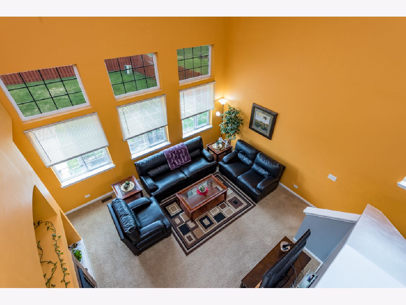
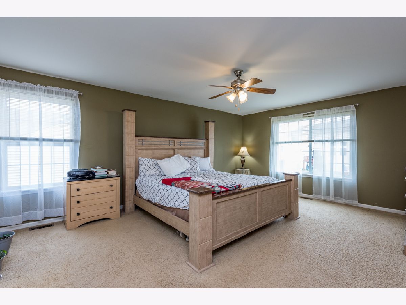
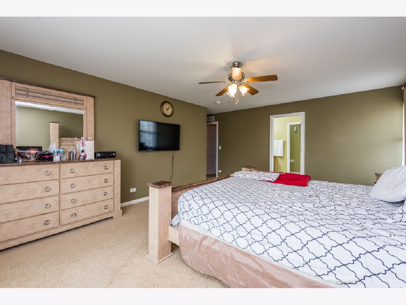
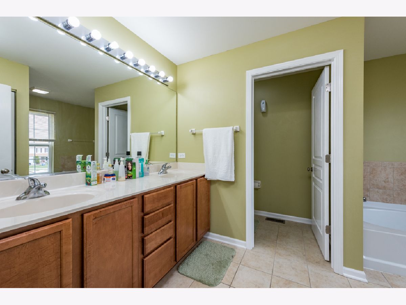
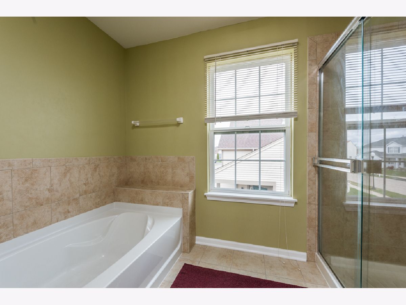
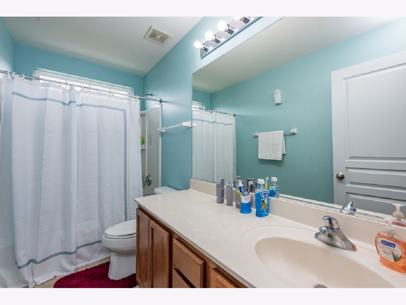

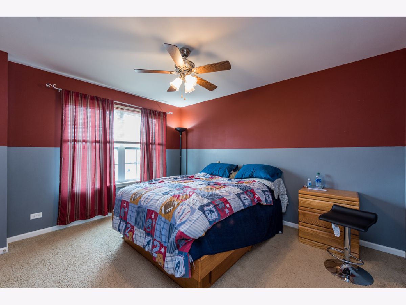
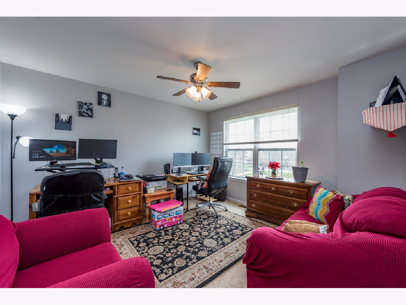
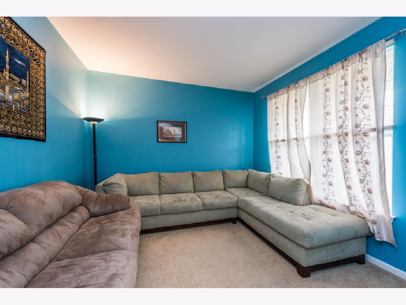
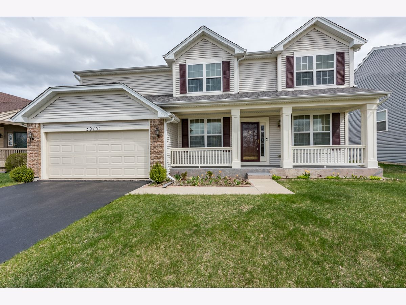
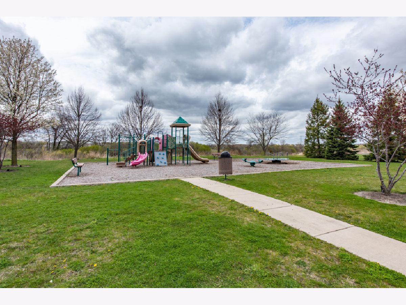
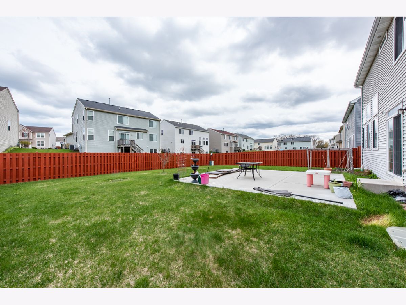
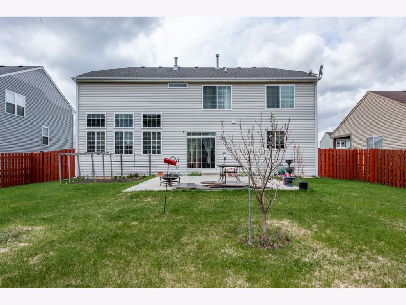
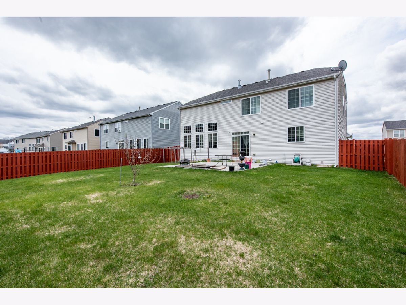
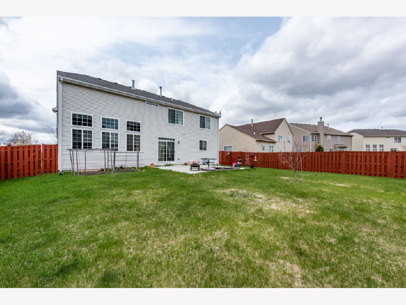
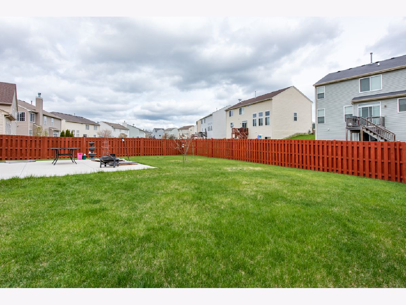
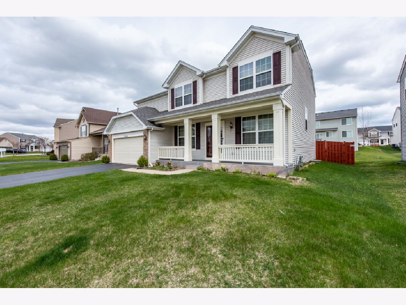
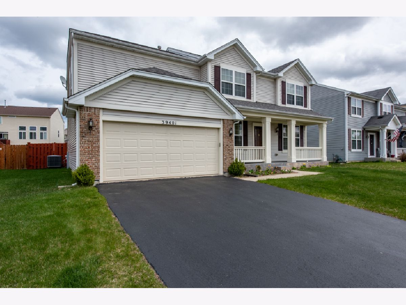
Room Specifics
Total Bedrooms: 4
Bedrooms Above Ground: 4
Bedrooms Below Ground: 0
Dimensions: —
Floor Type: Carpet
Dimensions: —
Floor Type: Carpet
Dimensions: —
Floor Type: Carpet
Full Bathrooms: 3
Bathroom Amenities: Separate Shower,Double Sink,Soaking Tub
Bathroom in Basement: 0
Rooms: No additional rooms
Basement Description: Unfinished,Bathroom Rough-In
Other Specifics
| 2 | |
| Concrete Perimeter | |
| Asphalt | |
| Patio, Porch | |
| — | |
| 7801 | |
| — | |
| Full | |
| Vaulted/Cathedral Ceilings, Hardwood Floors, First Floor Laundry, Walk-In Closet(s), Ceiling - 9 Foot, Ceilings - 9 Foot, Drapes/Blinds, Granite Counters, Separate Dining Room | |
| Range, Dishwasher, Refrigerator, Washer, Dryer, Disposal, Range Hood | |
| Not in DB | |
| Park, Sidewalks, Street Lights, Street Paved | |
| — | |
| — | |
| Gas Log, Gas Starter |
Tax History
| Year | Property Taxes |
|---|---|
| 2009 | $78 |
| 2021 | $7,379 |
Contact Agent
Nearby Similar Homes
Nearby Sold Comparables
Contact Agent
Listing Provided By
Homesmart Connect LLC

