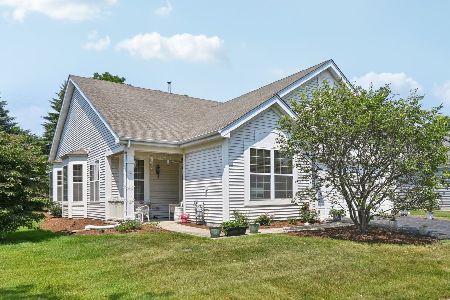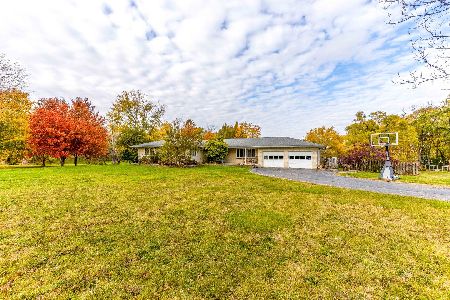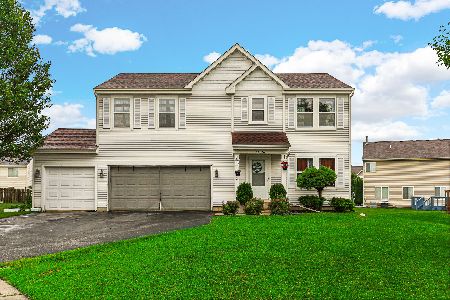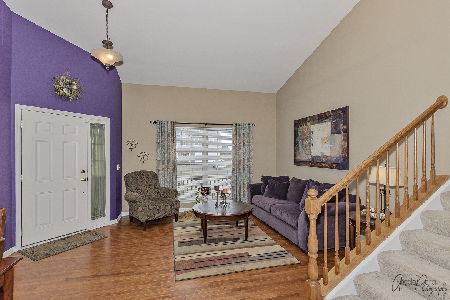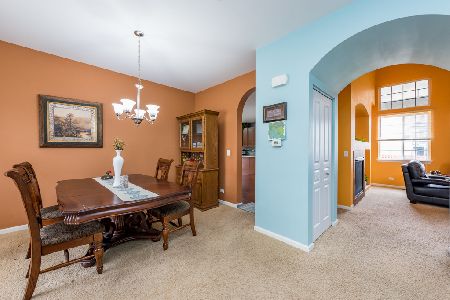39421 Castleford Lane, Beach Park, Illinois 60083
$328,900
|
Sold
|
|
| Status: | Closed |
| Sqft: | 3,149 |
| Cost/Sqft: | $103 |
| Beds: | 5 |
| Baths: | 3 |
| Year Built: | 2006 |
| Property Taxes: | $8,612 |
| Days On Market: | 1755 |
| Lot Size: | 0,20 |
Description
MULTIPLE OFFERS RECEIVED. H&B due by 5/2/2021 @ 5pm. Gorgeous 2 story home in Beach Park's HeatherStone subdivision with GURNEE SCHOOL DISTRICT and Warren High School! Biggest model in the subdivision featuring 3,149 sq ft of living space and 3 car garage, perfect for a big family. Beautiful entry, high ceilings in living room with plenty of natural light flow. Family room with a cozy fireplace. Kitchen with granite counter-tops, new back-splash, island with a breakfast bar AND eating area. BONUS room on 1st floor can be aoffice, gym, or 5th bedroom. 1st floor laundry room. 2nd floor features 4 HUGE bedrooms PLUS loft. Master bedroom has its own private bath with separate shower and tub PLUS huge walk in closet. Full basement ready for your ideas. Neighborhood park at a walking distance. Make this you own, come and check it out. Note recent updates: Granite, backsplash, garbage disposal, water heater, carpet and lawn sprinkler system
Property Specifics
| Single Family | |
| — | |
| Colonial | |
| 2006 | |
| Full | |
| — | |
| No | |
| 0.2 |
| Lake | |
| Cambridge At Heatherstone | |
| 175 / Annual | |
| Other | |
| Public | |
| Public Sewer | |
| 11072133 | |
| 03254180070000 |
Property History
| DATE: | EVENT: | PRICE: | SOURCE: |
|---|---|---|---|
| 11 Apr, 2016 | Sold | $286,000 | MRED MLS |
| 1 Feb, 2016 | Under contract | $289,900 | MRED MLS |
| 18 Dec, 2015 | Listed for sale | $289,900 | MRED MLS |
| 4 Aug, 2021 | Sold | $328,900 | MRED MLS |
| 10 May, 2021 | Under contract | $324,900 | MRED MLS |
| 30 Apr, 2021 | Listed for sale | $324,900 | MRED MLS |
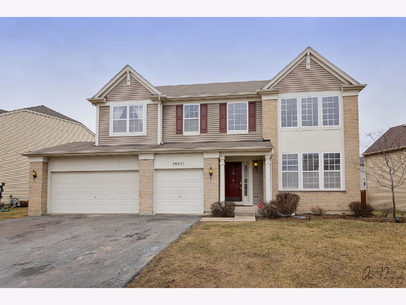
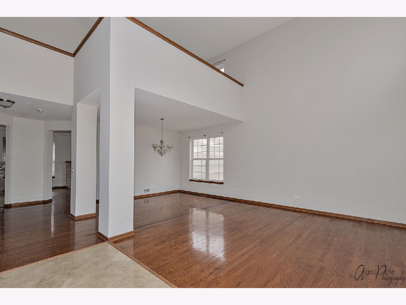
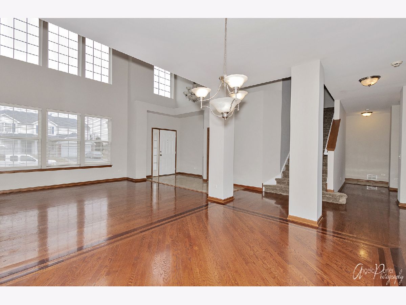
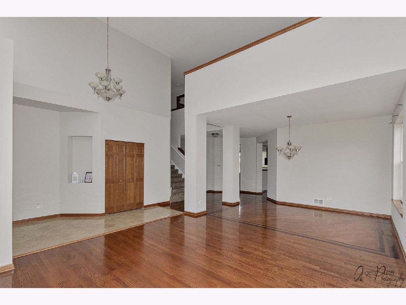
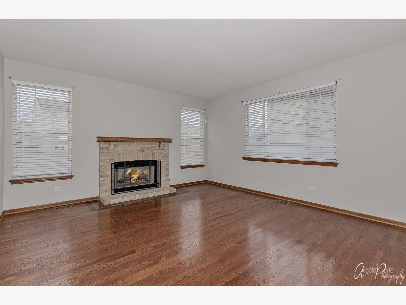
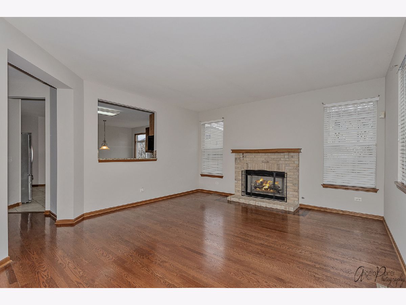
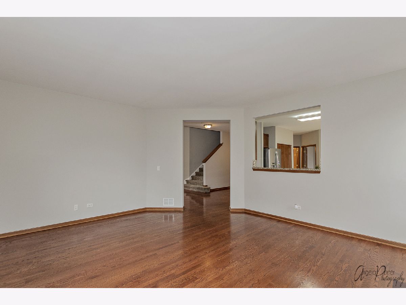
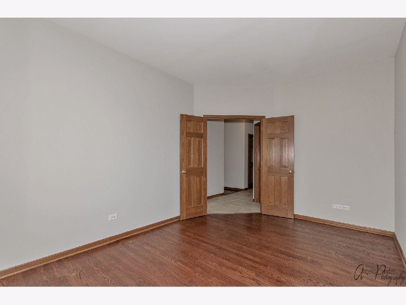
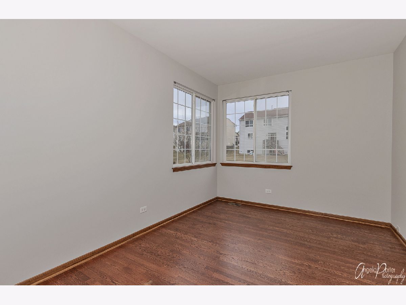
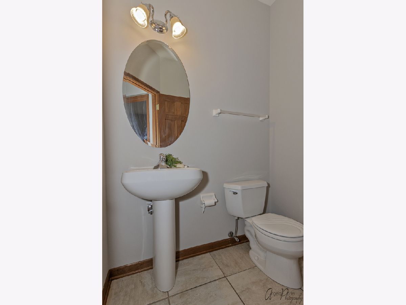
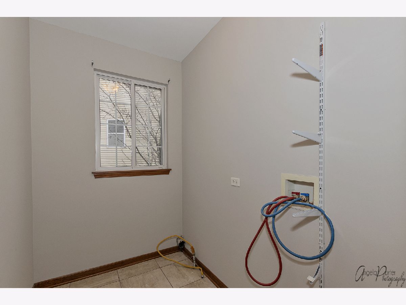
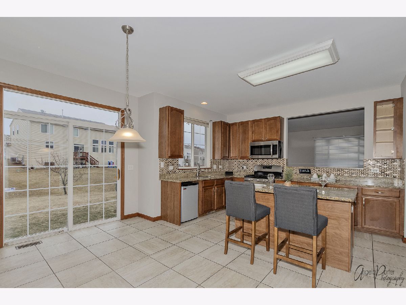
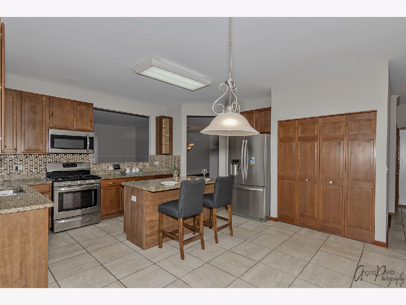
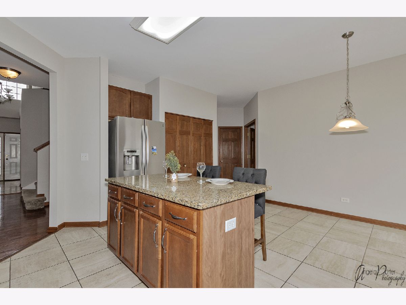
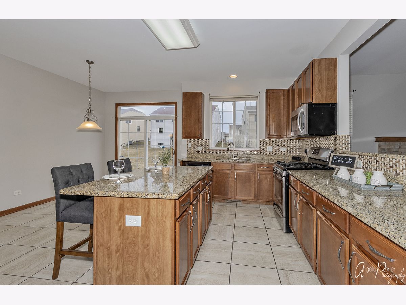
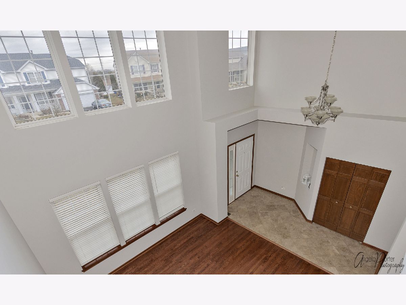
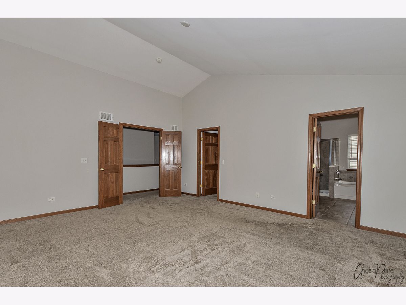
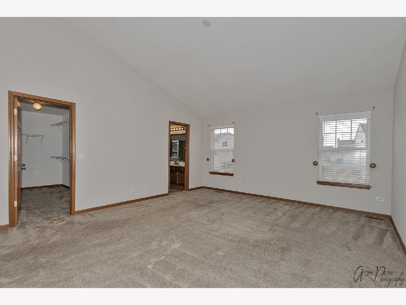
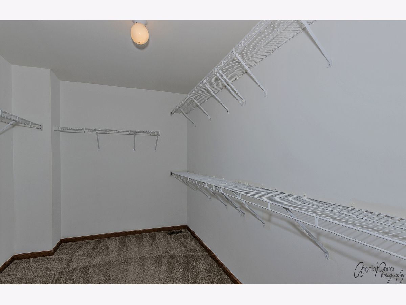
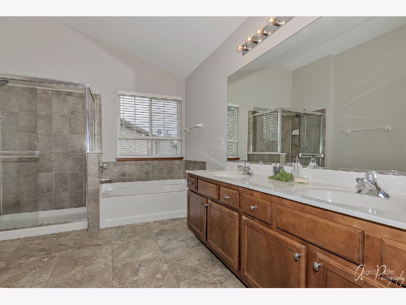
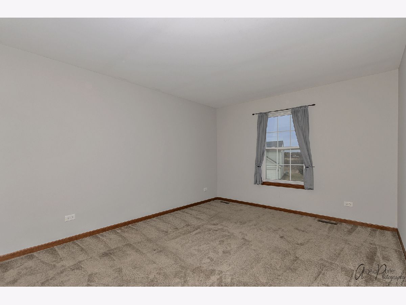
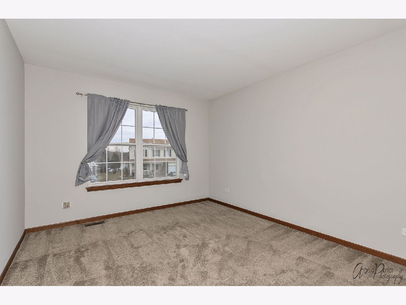
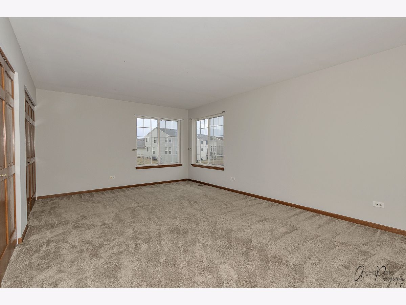
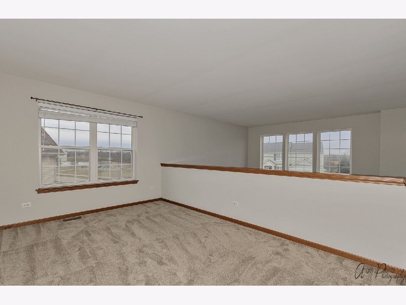
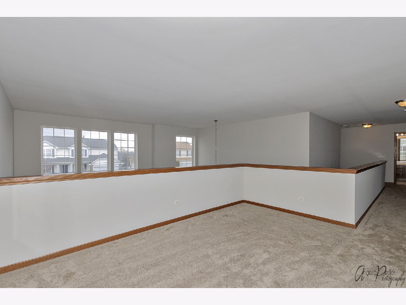
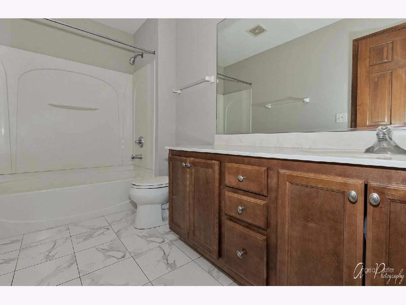
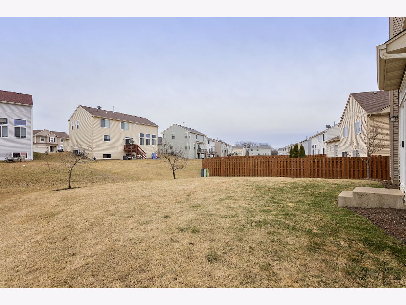
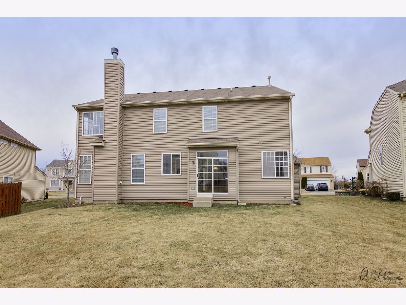
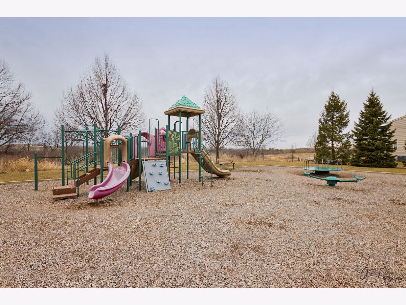
Room Specifics
Total Bedrooms: 5
Bedrooms Above Ground: 5
Bedrooms Below Ground: 0
Dimensions: —
Floor Type: Carpet
Dimensions: —
Floor Type: Carpet
Dimensions: —
Floor Type: Carpet
Dimensions: —
Floor Type: —
Full Bathrooms: 3
Bathroom Amenities: Separate Shower,Double Sink,Soaking Tub
Bathroom in Basement: 0
Rooms: Loft,Bonus Room,Bedroom 5
Basement Description: Unfinished
Other Specifics
| 3 | |
| Concrete Perimeter | |
| Asphalt | |
| — | |
| — | |
| 47X120X47X48X121 | |
| — | |
| Full | |
| Vaulted/Cathedral Ceilings, Hardwood Floors, First Floor Bedroom, First Floor Laundry | |
| Range, Microwave, Refrigerator, Disposal, Trash Compactor, Stainless Steel Appliance(s) | |
| Not in DB | |
| Park, Lake, Sidewalks, Street Lights, Street Paved | |
| — | |
| — | |
| Gas Log |
Tax History
| Year | Property Taxes |
|---|---|
| 2016 | $7,415 |
| 2021 | $8,612 |
Contact Agent
Nearby Similar Homes
Nearby Sold Comparables
Contact Agent
Listing Provided By
Homesmart Connect LLC

