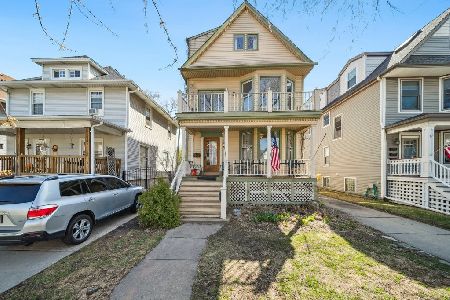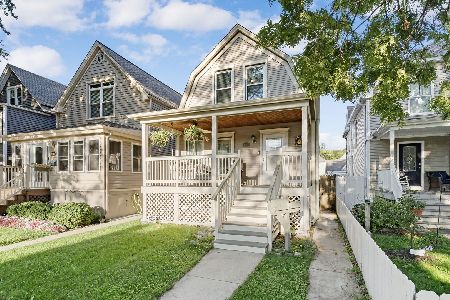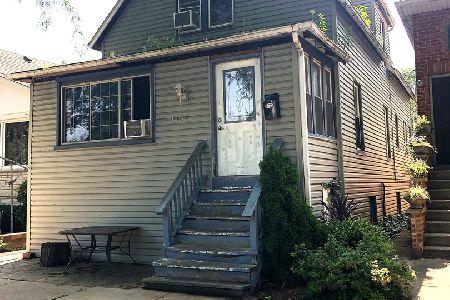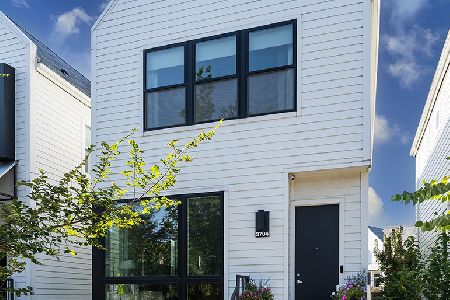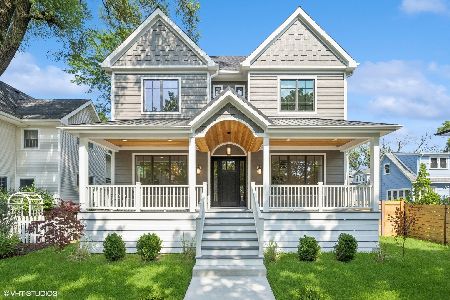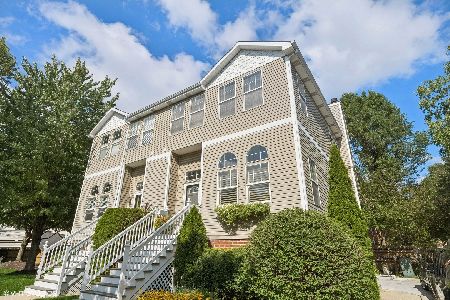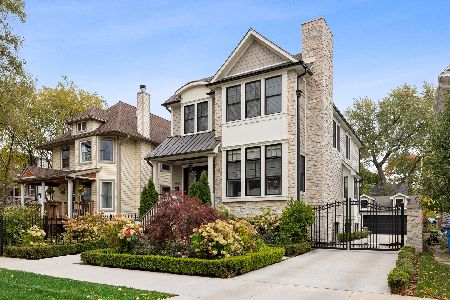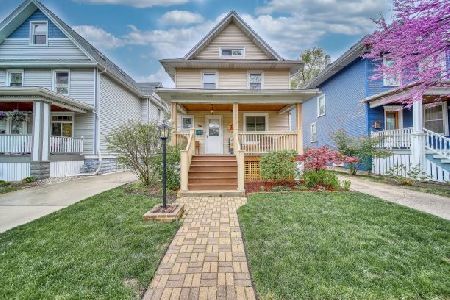3943 Kenneth Avenue, Irving Park, Chicago, Illinois 60641
$696,000
|
Sold
|
|
| Status: | Closed |
| Sqft: | 0 |
| Cost/Sqft: | — |
| Beds: | 4 |
| Baths: | 5 |
| Year Built: | 1900 |
| Property Taxes: | $11,642 |
| Days On Market: | 1768 |
| Lot Size: | 0,12 |
Description
Located On an over sized lot in Old Irving Park.This home was redone and an addition added on to the home in 2004! This move in ready home has a separate living room, seating area and dining room area. There are refinished hardwood floors on the main living floor an stairs and Maple hardwood floors in the bedrooms on the second floor. Kitchen is large with a breakfast bar, granite counter tops, maple cabinets and stainless steel appliances. Master and 2 bedrooms on the 2nd floor large bedroom area on the third floor with skylight with a large full bath and another bedroom in the finished lower level. A seating area,a workout area and a large laundry room in the finished lower level.The home is dual zoned. Large beautiful fenced in back yard with a deck off of the kitchen, Two car garage with extra long fenced driveway with an electric gate opener. Also a nice deck off of the front of the house, Conveniently located to the blue line,metra and the Kennedy expressway as well as many restaurants,shops,grocery stores and coffee shops. (curtains in the Kids bedroom and Living room are excluded). Please wear a mask for showings .
Property Specifics
| Single Family | |
| — | |
| — | |
| 1900 | |
| Full | |
| — | |
| No | |
| 0.12 |
| Cook | |
| — | |
| — / Not Applicable | |
| None | |
| Public | |
| Public Sewer | |
| 10961632 | |
| 13221040050000 |
Property History
| DATE: | EVENT: | PRICE: | SOURCE: |
|---|---|---|---|
| 31 Mar, 2021 | Sold | $696,000 | MRED MLS |
| 5 Feb, 2021 | Under contract | $729,000 | MRED MLS |
| — | Last price change | $749,000 | MRED MLS |
| 2 Jan, 2021 | Listed for sale | $749,000 | MRED MLS |
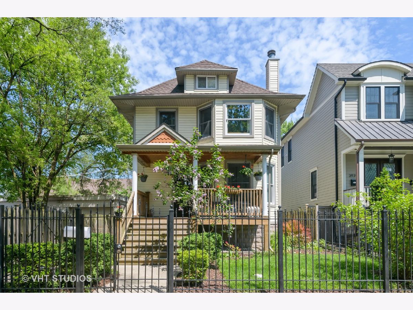
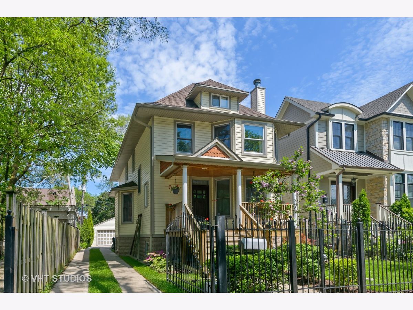
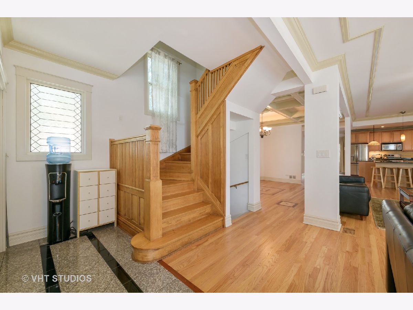
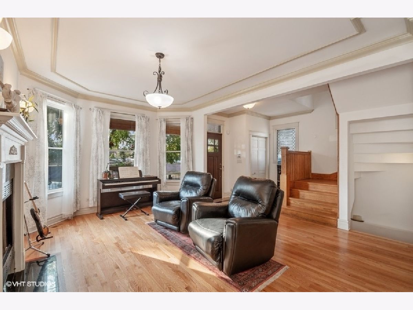
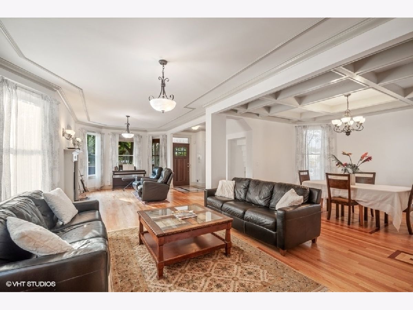
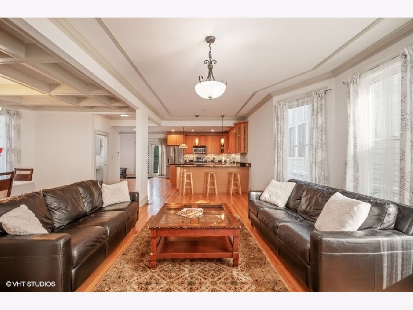
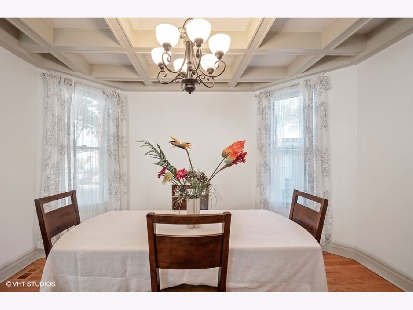
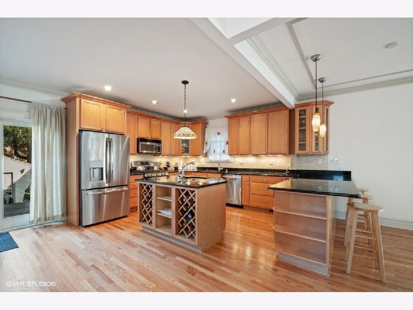
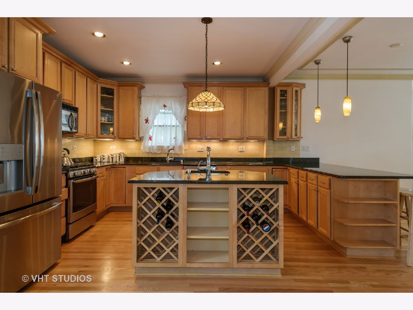
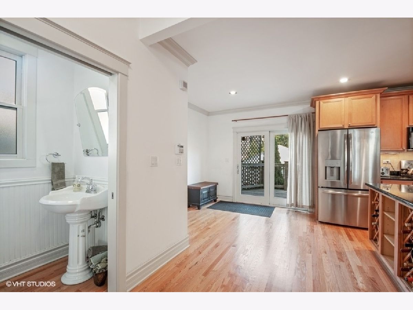
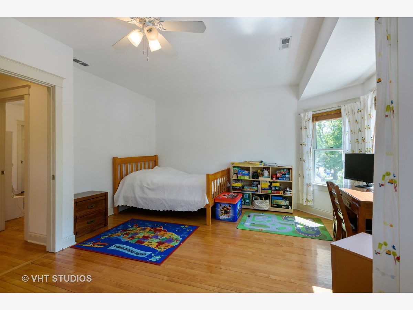
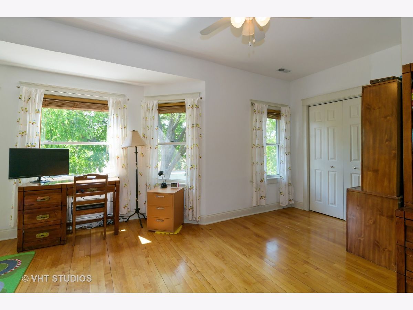
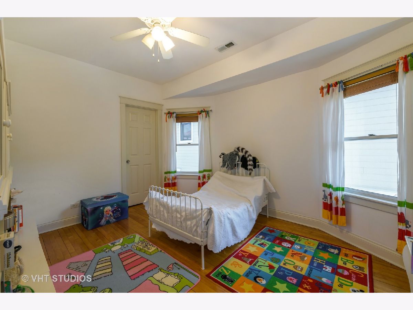
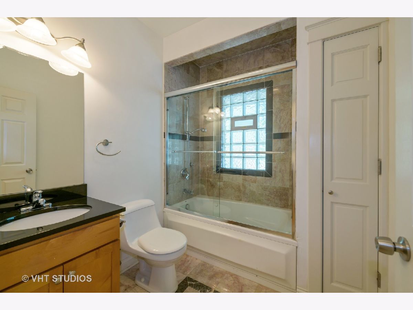
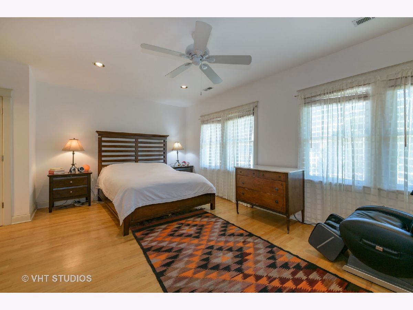
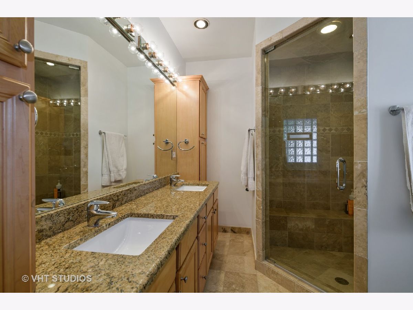
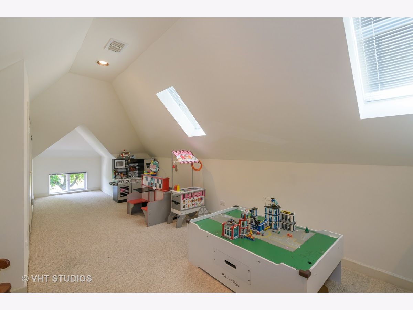
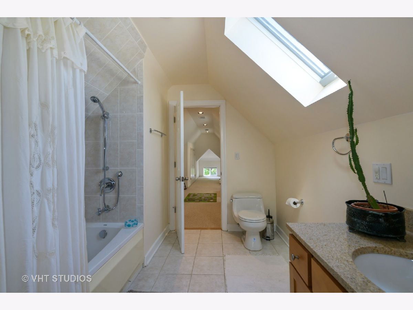
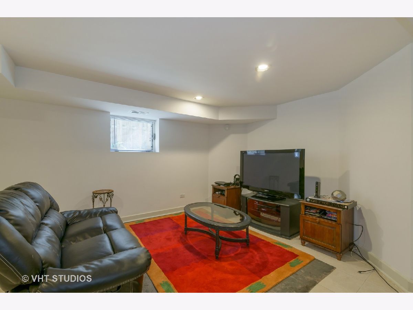
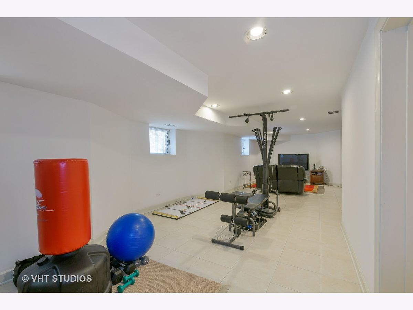
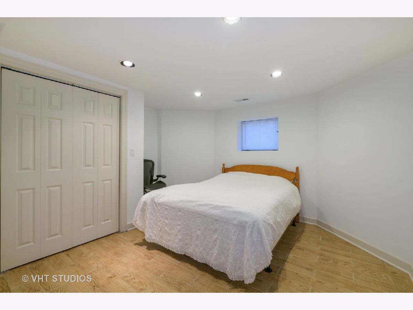
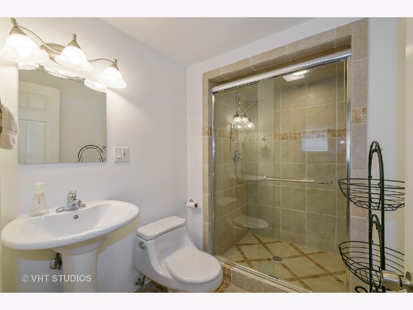
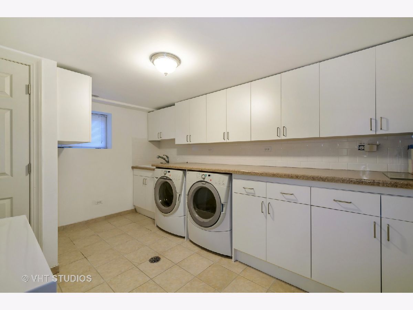
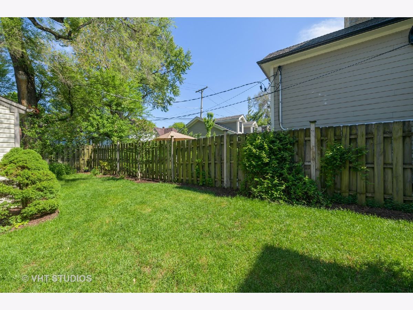
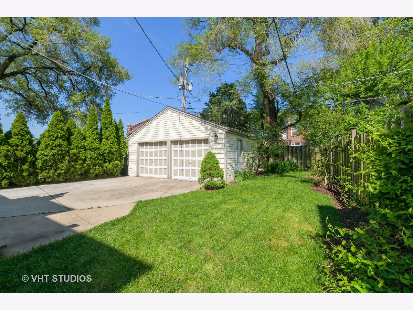
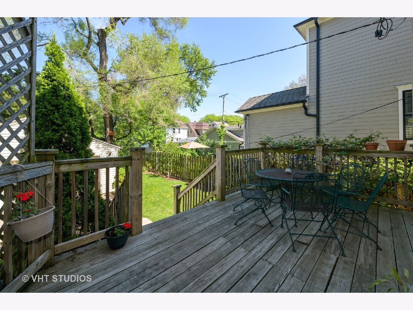
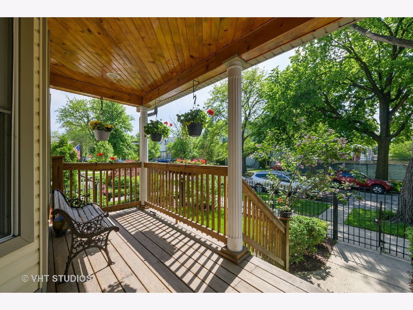
Room Specifics
Total Bedrooms: 5
Bedrooms Above Ground: 4
Bedrooms Below Ground: 1
Dimensions: —
Floor Type: Hardwood
Dimensions: —
Floor Type: Hardwood
Dimensions: —
Floor Type: Carpet
Dimensions: —
Floor Type: —
Full Bathrooms: 5
Bathroom Amenities: Whirlpool,Separate Shower,Double Sink
Bathroom in Basement: 1
Rooms: Bedroom 5,Deck
Basement Description: Finished
Other Specifics
| 2 | |
| — | |
| Concrete | |
| Deck | |
| Mature Trees | |
| 40X132 | |
| Dormer,Finished,Full | |
| Full | |
| Hardwood Floors, First Floor Full Bath, Walk-In Closet(s) | |
| Range, Microwave, Dishwasher, Refrigerator, Freezer, Washer, Dryer, Stainless Steel Appliance(s) | |
| Not in DB | |
| Park | |
| — | |
| — | |
| Wood Burning, Gas Starter |
Tax History
| Year | Property Taxes |
|---|---|
| 2021 | $11,642 |
Contact Agent
Nearby Similar Homes
Nearby Sold Comparables
Contact Agent
Listing Provided By
Baird & Warner

