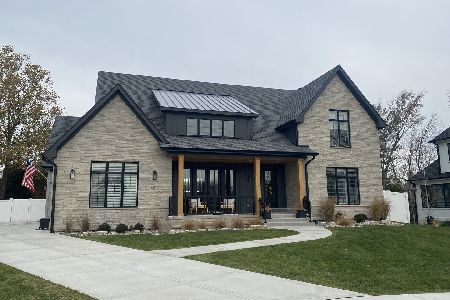3946 Earlston Road, Downers Grove, Illinois 60515
$525,000
|
Sold
|
|
| Status: | Closed |
| Sqft: | 2,445 |
| Cost/Sqft: | $215 |
| Beds: | 4 |
| Baths: | 3 |
| Year Built: | 1993 |
| Property Taxes: | $7,201 |
| Days On Market: | 1764 |
| Lot Size: | 0,00 |
Description
Multiple offers, Please submit highest and best by Monday (3/22) 2PM. Wonderful North Downers home. You won't believe the space to spread out. Home has been given a lovely facelift, move-in condition! Open living and family rooms. Kitchen has refaced white cabinets, quartz counters & SS appliances. Side deck off kitchen. 3 spacious bedrooms upstairs and 2 updated full baths. 4th bedroom in lower level with door to exterior, could be nice in-law or nanny quarters. Additional full bath. Family room has wood burning fireplace and lots of windows for natural light. Sub basement has just been finished for additional living space, luxury vinyl flooring and drop ceiling. Tons of storage including huge concrete crawl space. Home is mostly hardwood and has lots of windows, many with sashes replaced. Freshly painted interior. Exterior painted in 2018. Awesome location. Near shopping, hospital, schools, expressways. Owner has cared for and maintained this home and it shows.
Property Specifics
| Single Family | |
| — | |
| Tri-Level | |
| 1993 | |
| Partial | |
| — | |
| No | |
| 0 |
| Du Page | |
| — | |
| — / Not Applicable | |
| None | |
| Public | |
| Public Sewer | |
| 11027341 | |
| 0905200011 |
Nearby Schools
| NAME: | DISTRICT: | DISTANCE: | |
|---|---|---|---|
|
Grade School
Highland Elementary School |
58 | — | |
|
Middle School
Herrick Middle School |
58 | Not in DB | |
|
High School
North High School |
99 | Not in DB | |
Property History
| DATE: | EVENT: | PRICE: | SOURCE: |
|---|---|---|---|
| 7 May, 2021 | Sold | $525,000 | MRED MLS |
| 23 Mar, 2021 | Under contract | $524,900 | MRED MLS |
| 20 Mar, 2021 | Listed for sale | $524,900 | MRED MLS |
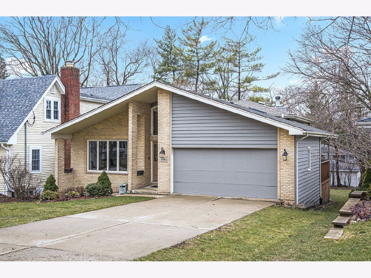
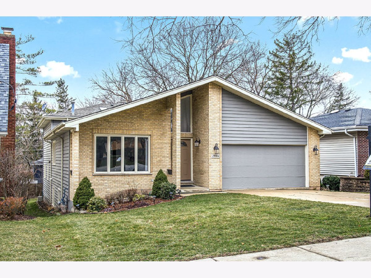
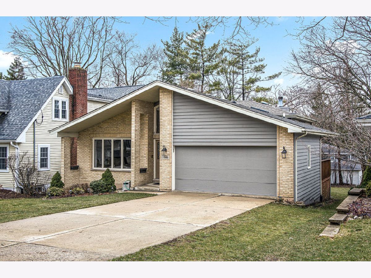
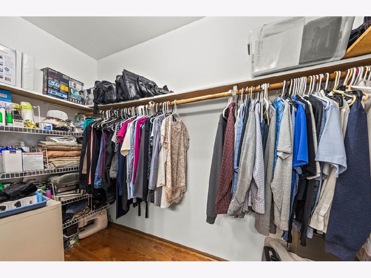
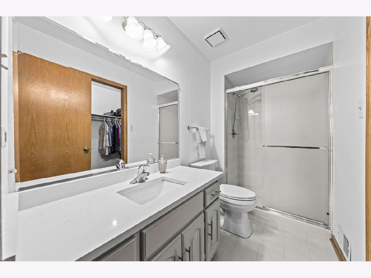
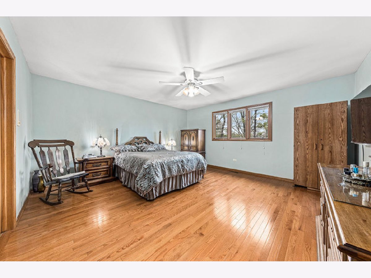
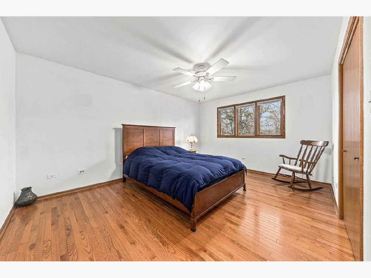
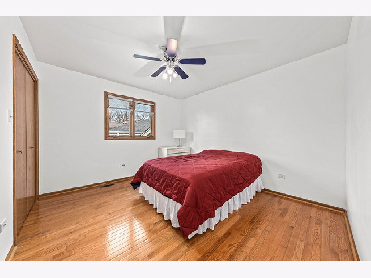
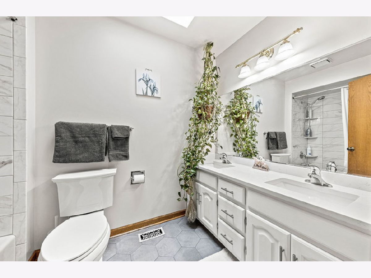
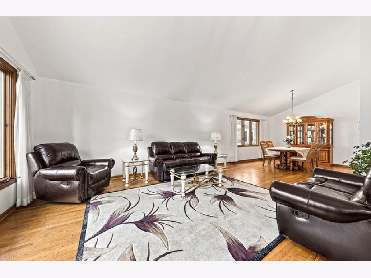
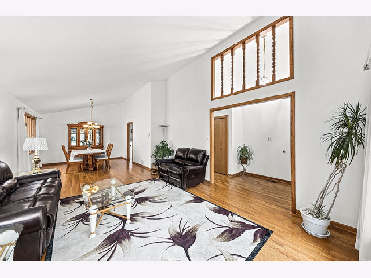
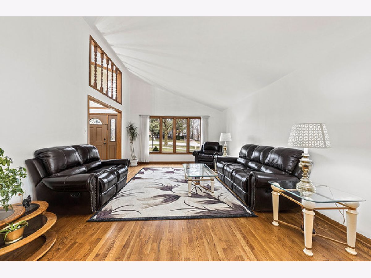
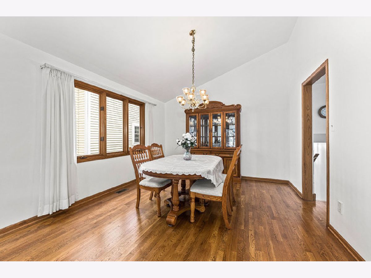
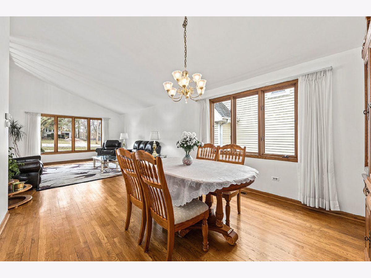
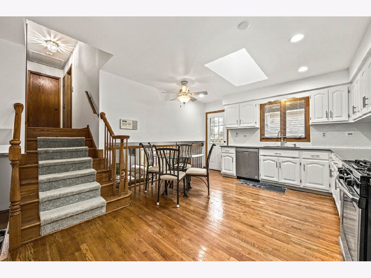
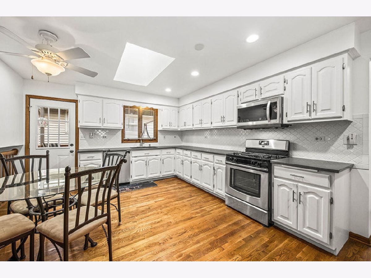
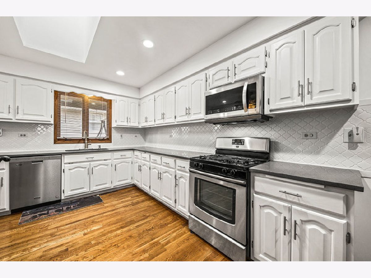
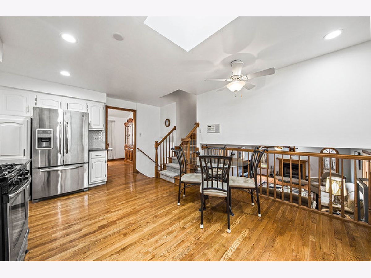
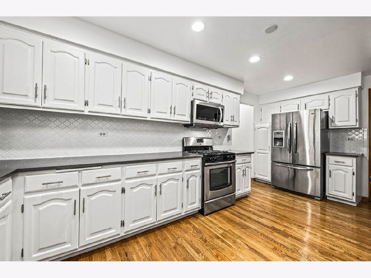

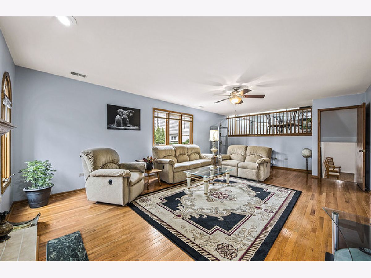
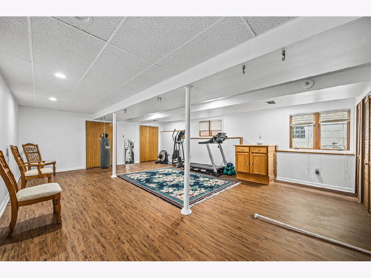
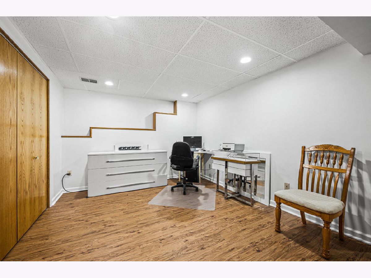
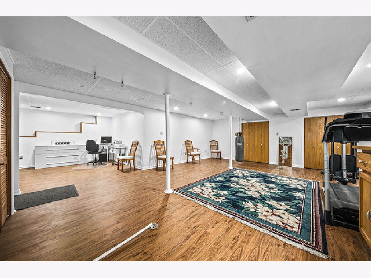
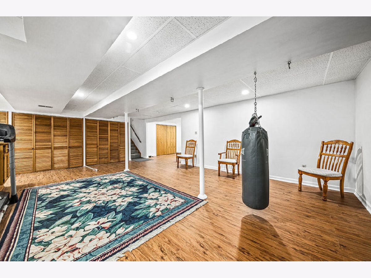
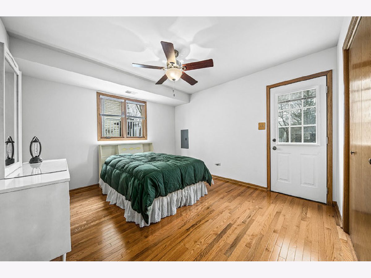
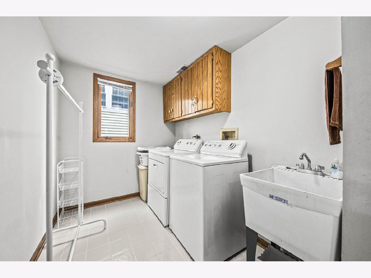
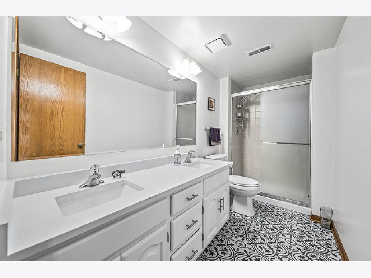
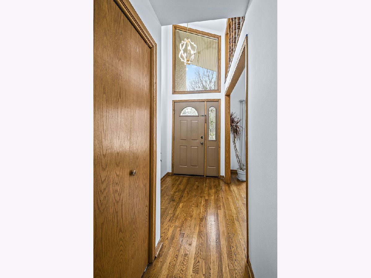
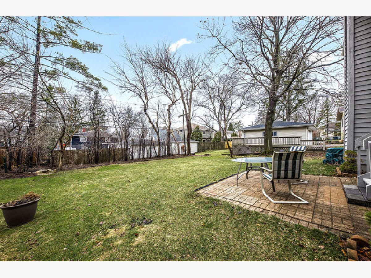
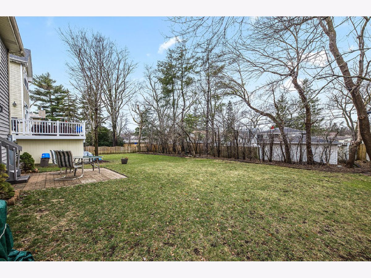
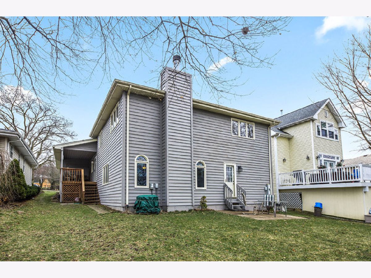
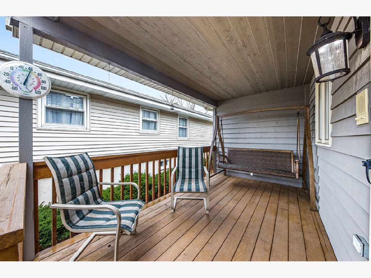
Room Specifics
Total Bedrooms: 4
Bedrooms Above Ground: 4
Bedrooms Below Ground: 0
Dimensions: —
Floor Type: Hardwood
Dimensions: —
Floor Type: Hardwood
Dimensions: —
Floor Type: Hardwood
Full Bathrooms: 3
Bathroom Amenities: Double Sink
Bathroom in Basement: 0
Rooms: Office,Recreation Room
Basement Description: Finished
Other Specifics
| 2 | |
| Concrete Perimeter | |
| Concrete | |
| Deck, Brick Paver Patio | |
| — | |
| 50X149 | |
| — | |
| Full | |
| Vaulted/Cathedral Ceilings, Hardwood Floors, Walk-In Closet(s) | |
| Range, Microwave, Dishwasher, Refrigerator, Washer, Dryer | |
| Not in DB | |
| — | |
| — | |
| — | |
| Wood Burning |
Tax History
| Year | Property Taxes |
|---|---|
| 2021 | $7,201 |
Contact Agent
Nearby Similar Homes
Nearby Sold Comparables
Contact Agent
Listing Provided By
Baird & Warner Real Estate





